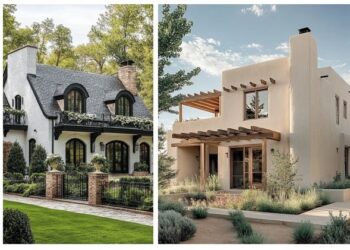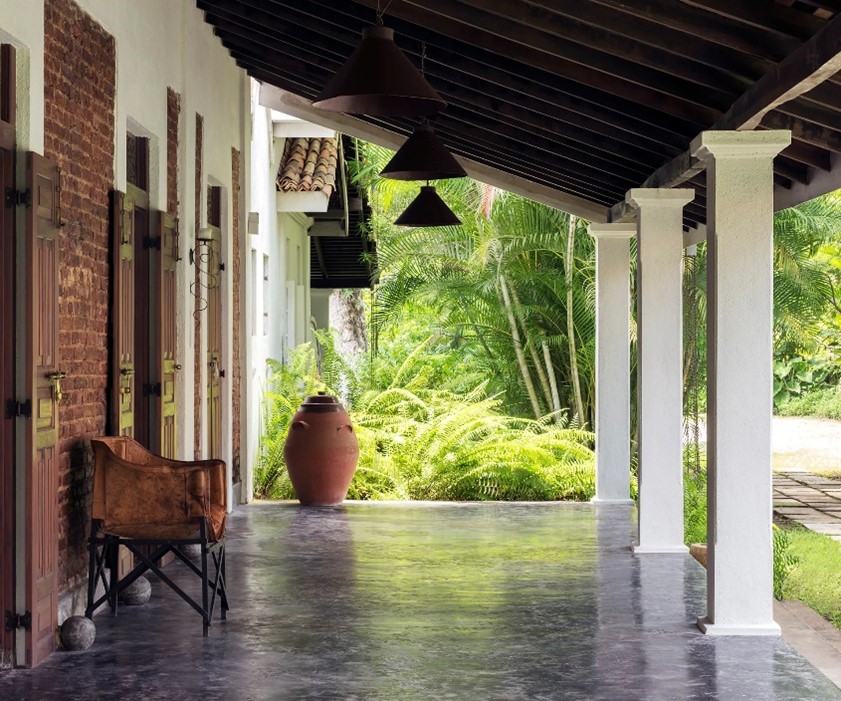
From ancient raised “pila” in traditional vernacular mud houses to “front porch” in colonial era Walawwa type homes, the verandah is a highly significant design feature seen in Sri Lankan houses- even amongst local contemporary architecture.
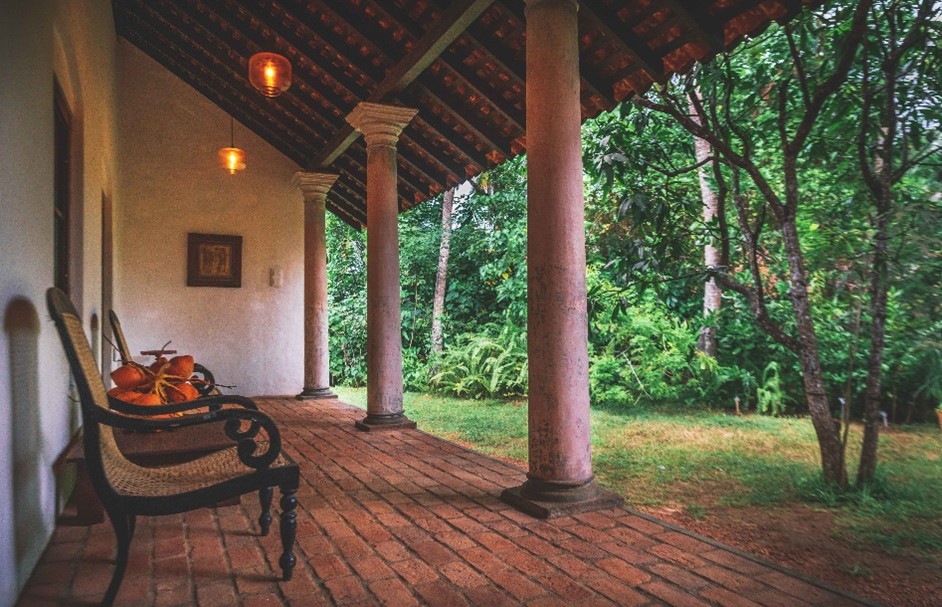
Verandah of a contemporary Sri Lankan home
In its essence, the “Verandah” refers to the semi-open, semi-public space usually located in the front of the house, before the formal entrance to the interior of the house itself. Although it appears quite mundane, this simple space has a much broader importance within the Sri Lankan context- historically, environmentally, socially, functionally as well as architecturally.
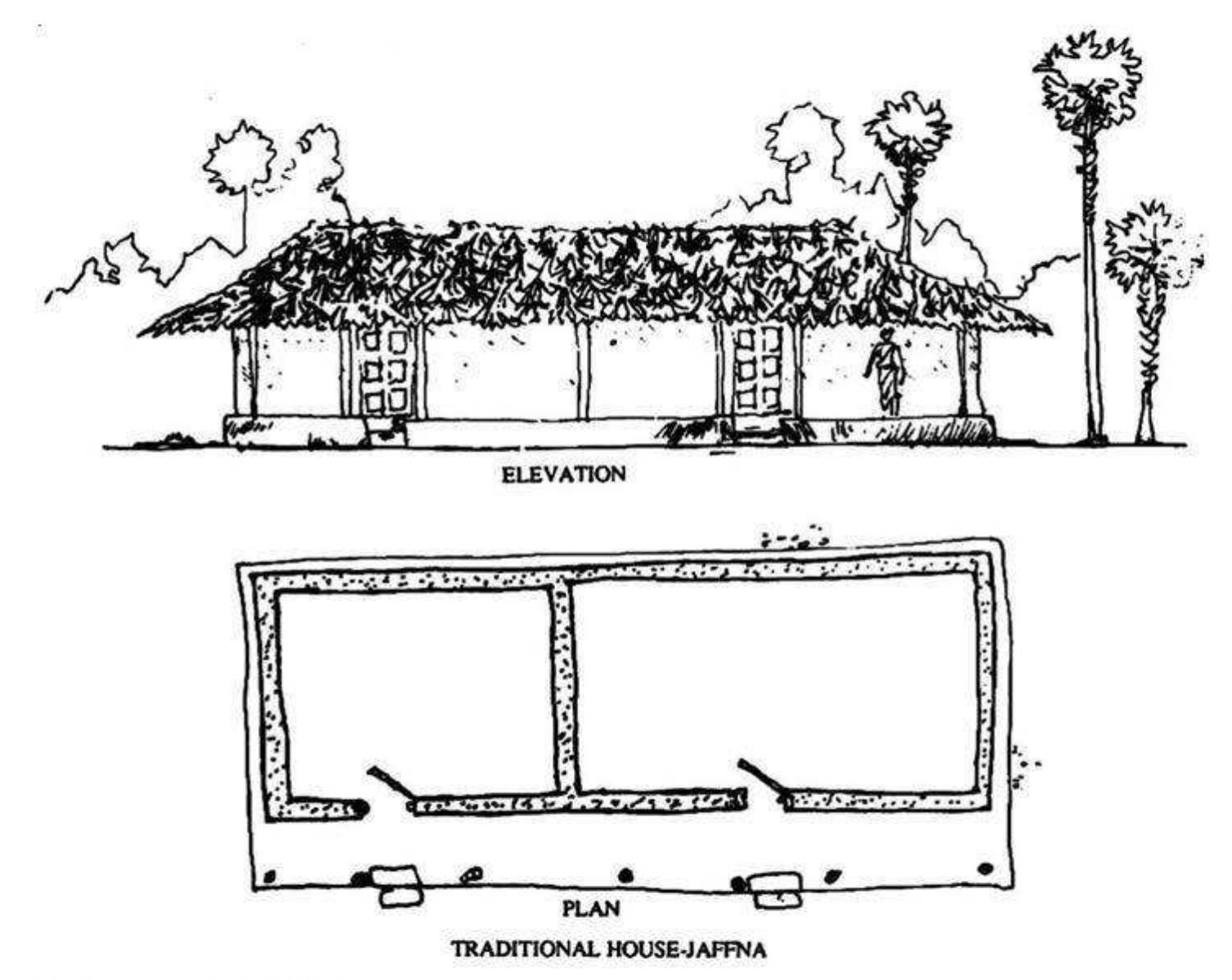
Plan and elevation of a house and its verandah of a vernacular house in Jaffna
In principle, the simplest reason for a verandah to exist in traditional vernacular homes is its ability to keep the interior cooler during daytime. Typically shaded by a roof with long, hanging eaves – the verandah effectively cuts down a significant portion of harsh sunlight and glare of the tropics, and overall improves air circulation through the building due to the difference in pressures it creates due to variation of temperature.
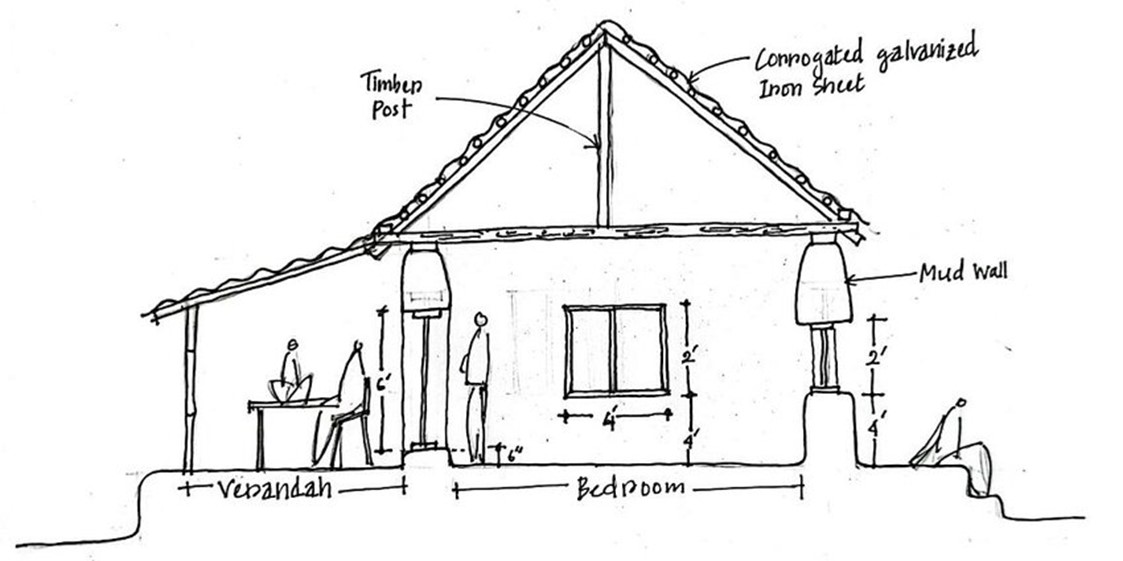
Typical section of an ancient Sri Lankan house with a front verandah
Functionally, the verandah plays the unique role of providing an extra usable space which behaves as a “transitional space”. This could refer to two aspects – in between indoors and outdoors, or in between public and private. Due to this, verandahs are typically associated with everyday household activities including studying and resting.
Verandahs additionally enhance emotional well-being through providing a sense of openness and calmness; physically and emotionally.

A modern house inspired by traditional verandahs
One of the key features of verandahs is their ability to act as small unofficial gathering spaces- effectively acknowledging the visitors while still retaining the privacy of the occupants at home.
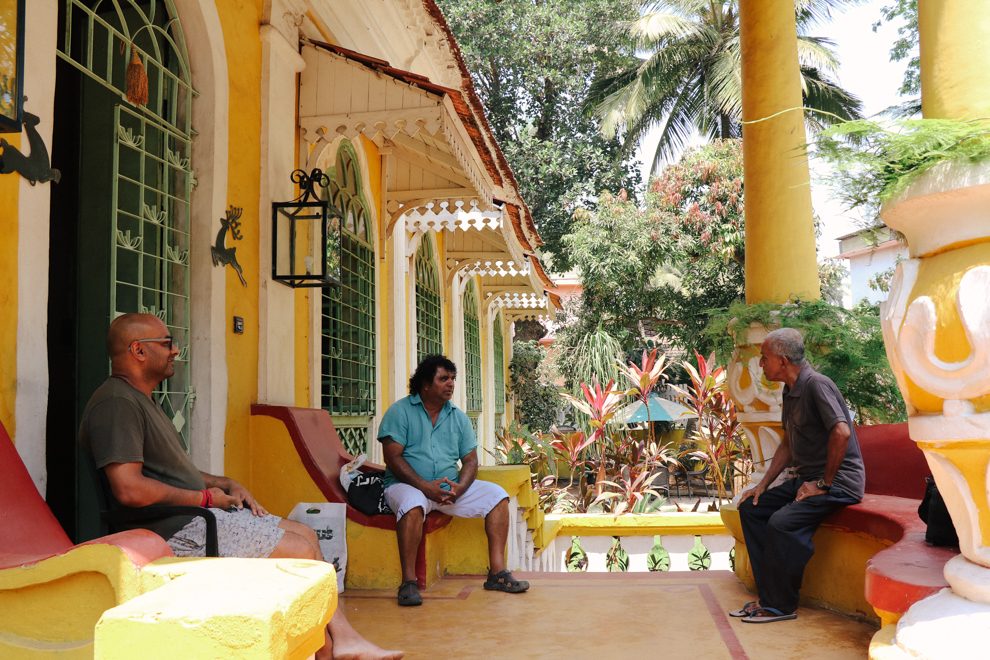
Entertaining guests in a verandah
However, socially, on a different notion, after the caste system was declared during the Kandyan period, verandahs with elaborated and intimidating appearances in walawwa type buildings became more apparent, which psychologically limited various groups of individuals into these buildings-due to social hierarchy.
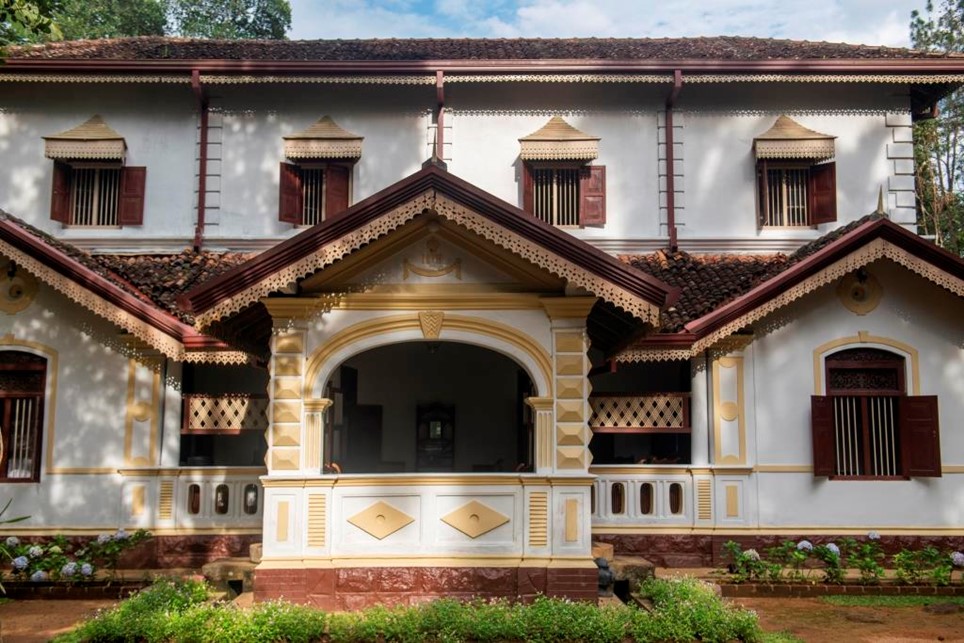
Traditional “walawwa” type house and its decorative verandah
In terms of architectural identity, verandahs could be easily regarded as a hallmark of Sri Lankan architecture. Despite being exposed to multiple colonial eras, verandahs have still managed to retain its original notions within the Sri Lankan context- through evolving into a multitude of aesthetics. The street facades of Galle fort is a prime example of evolution of local verandahs through Dutch and British colonial eras.
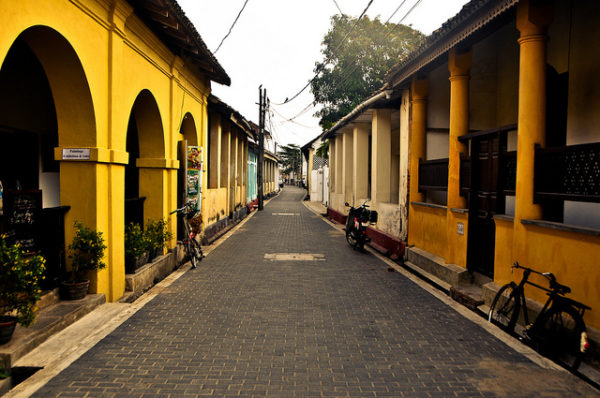
A street view of a row of houses with front verandahs in Galle Fort
One notable aspect of Sri Lankan contemporary architecture is the re-embrace and re-interpretation of traditional elements such as verandahs by notable architects including Geoffrey Bawa. It is presently a key feature in local hospitality architecture as well- further proving the significance of this space and its global stance.

A verandah in Lunuganga Estate
The vitality of Sri Lankan verandahs to its culture is undeniable. Ranging from appearing in ancient Buddhist monasteries to contemporary hospitality buildings, this simple threshold space has effectively blended and evolved with social and cultural influences over time, all while embodying the vernacular essence of Sri Lankan architecture.
Sources:
https://www.academia.edu/download/59537692/Full_Paper20190605-80296-mu83zj.pdf
https://www.defence.lk/upload/ebooks/The%20Sri%20Lankan%20Tradition%20for%20Shelter.pdf







