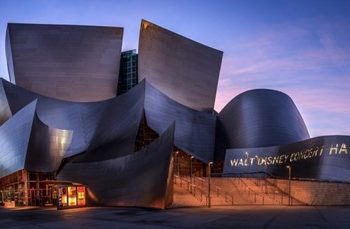Final Year Exhibition of the University of Moratuwa
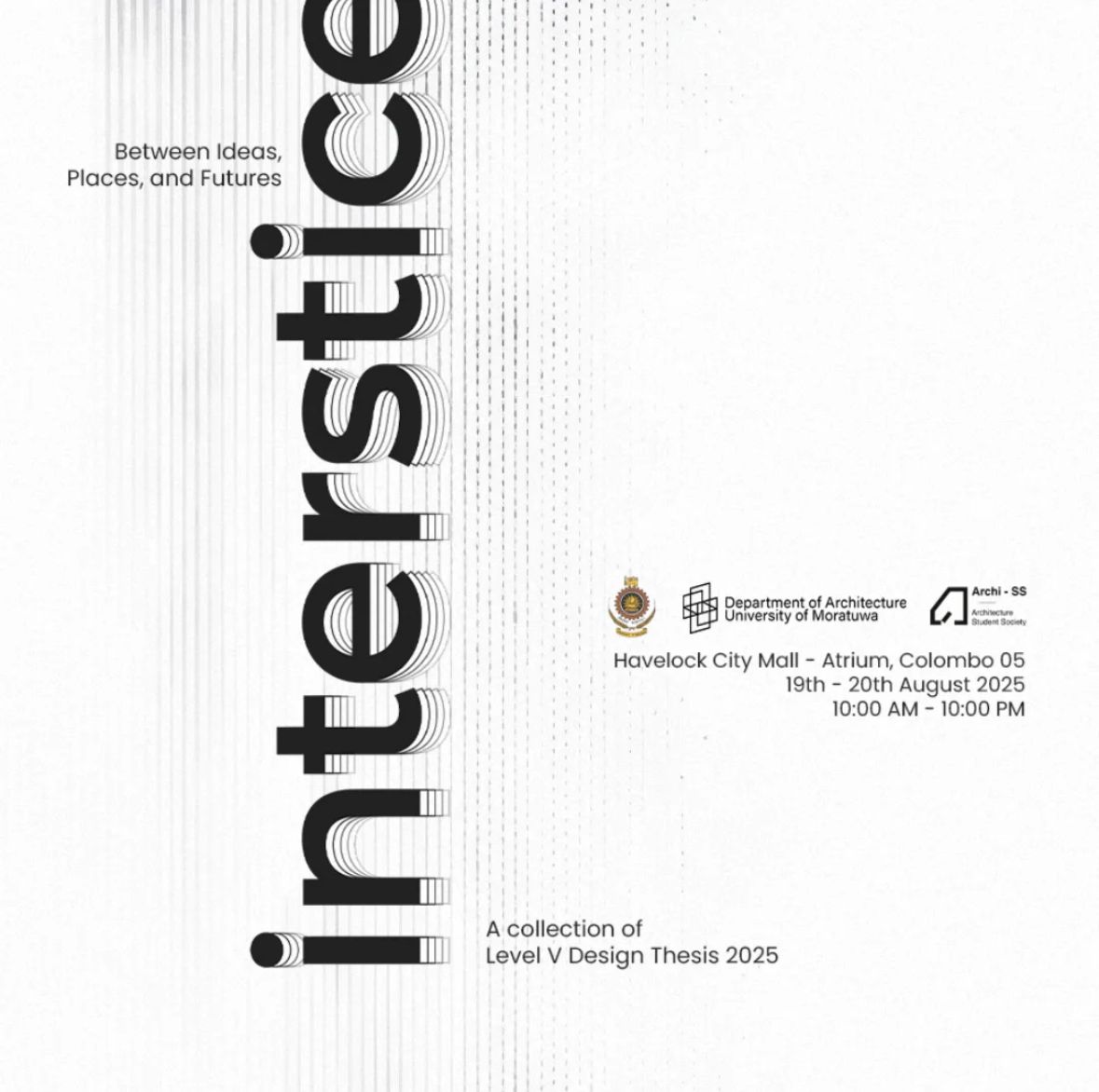
On the 19th and 20th of August, the final year architecture students of the University of Moratuwa showcased their work in an exhibition – Interstice – held at Havelock Mall. The exhibition featured a few selected thesis projects of the class, with students on hand to guide visitors through their work and share the thinking behind their designs. For two days, the mall became a space of exchange, where conversations unfolded between students, academics, professionals and members of the public curious about the role architecture plays in shaping contemporary life.
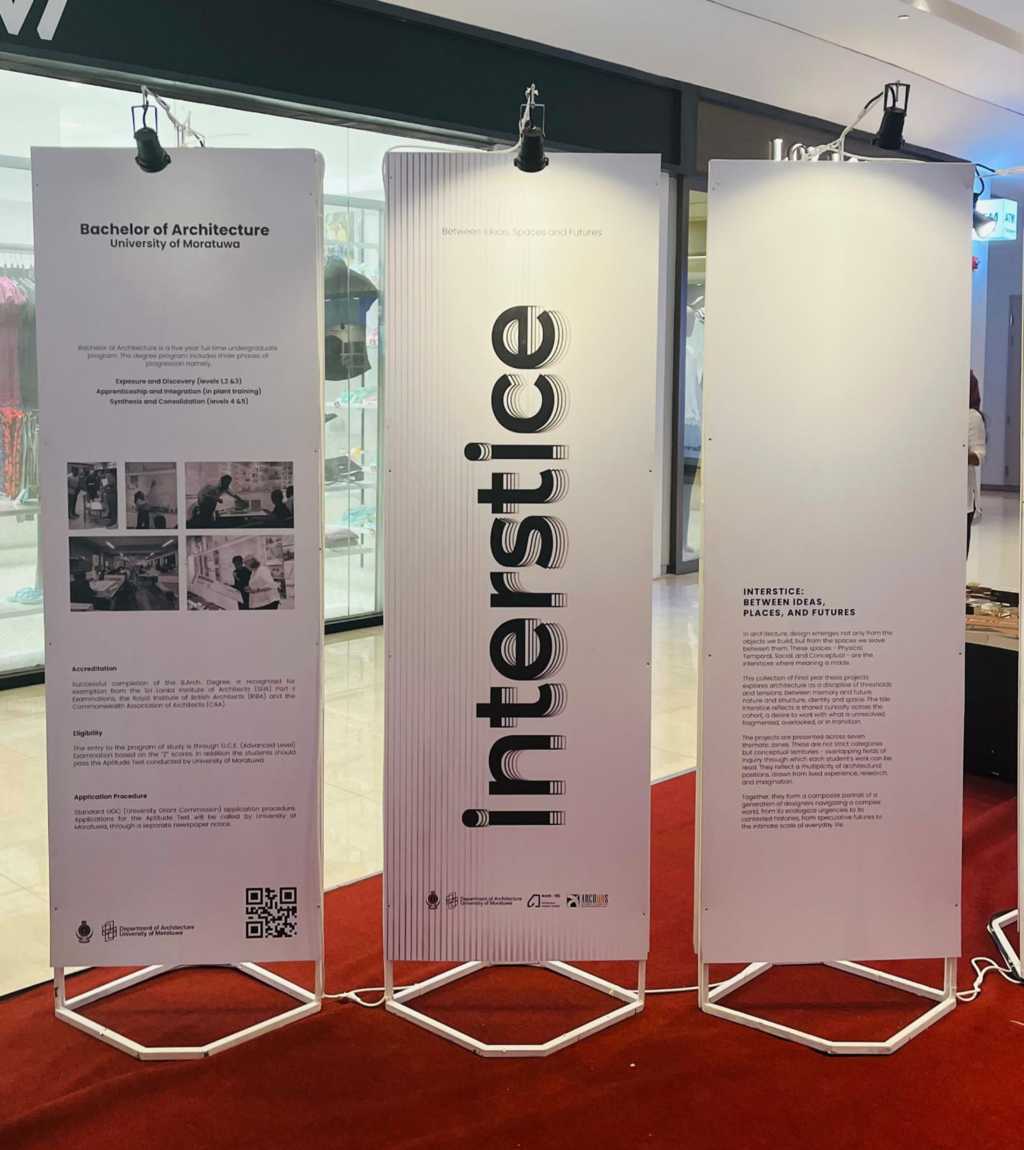
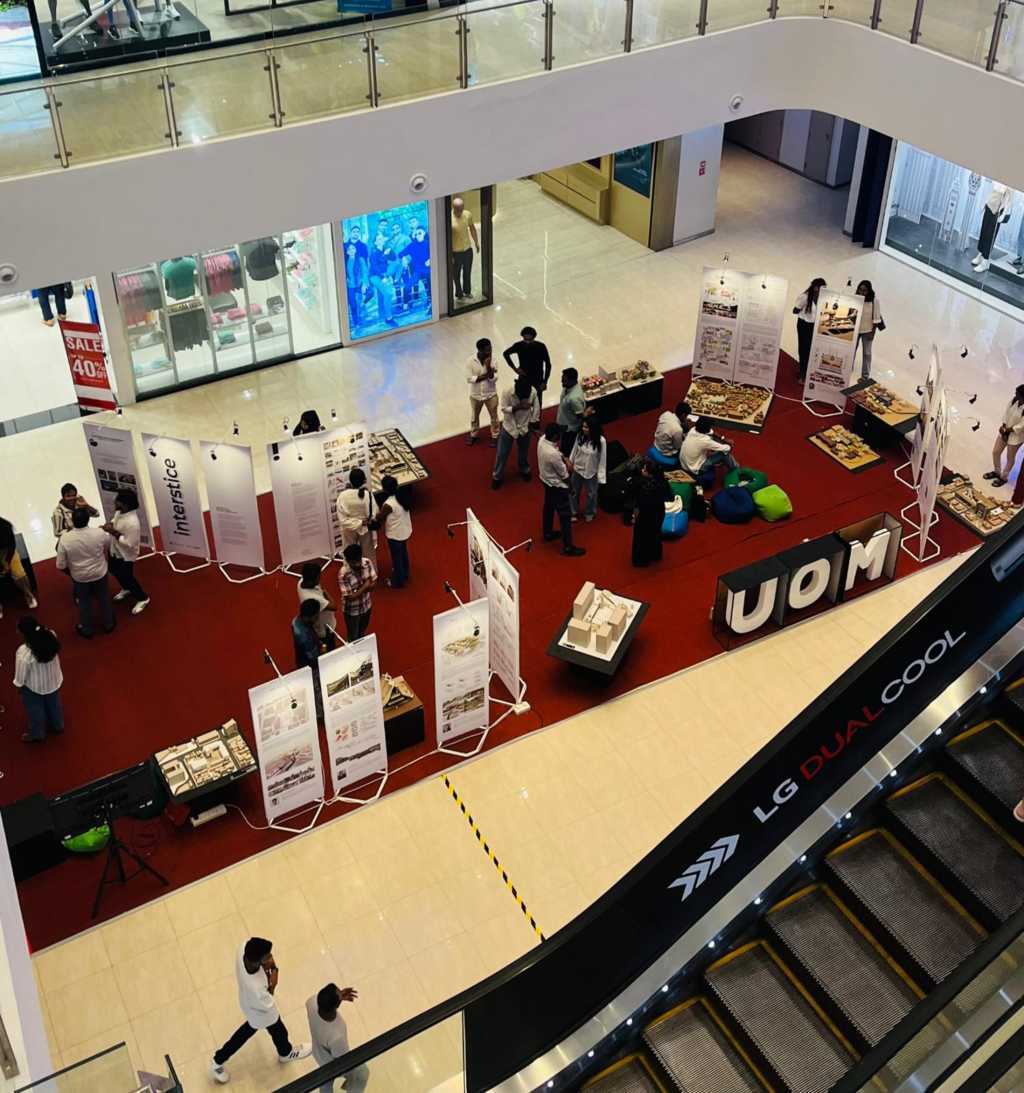
The projects on display formed the culmination of the Design Thesis Programme, the final and most important component of the Bachelor of Architecture degree. After five years of design studios, technical courses, and theoretical study, each student develops an independent thesis project – an inquiry that combines research, design, and technical resolution. It is a demanding exercise, one that asks students to identify an architectural stance, explore questions of relevance, and present a proposal that is both conceptually clear and architecturally convincing. For many, it is the most ambitious and personal work of their student careers, and it marks the transition from education to professional practice.
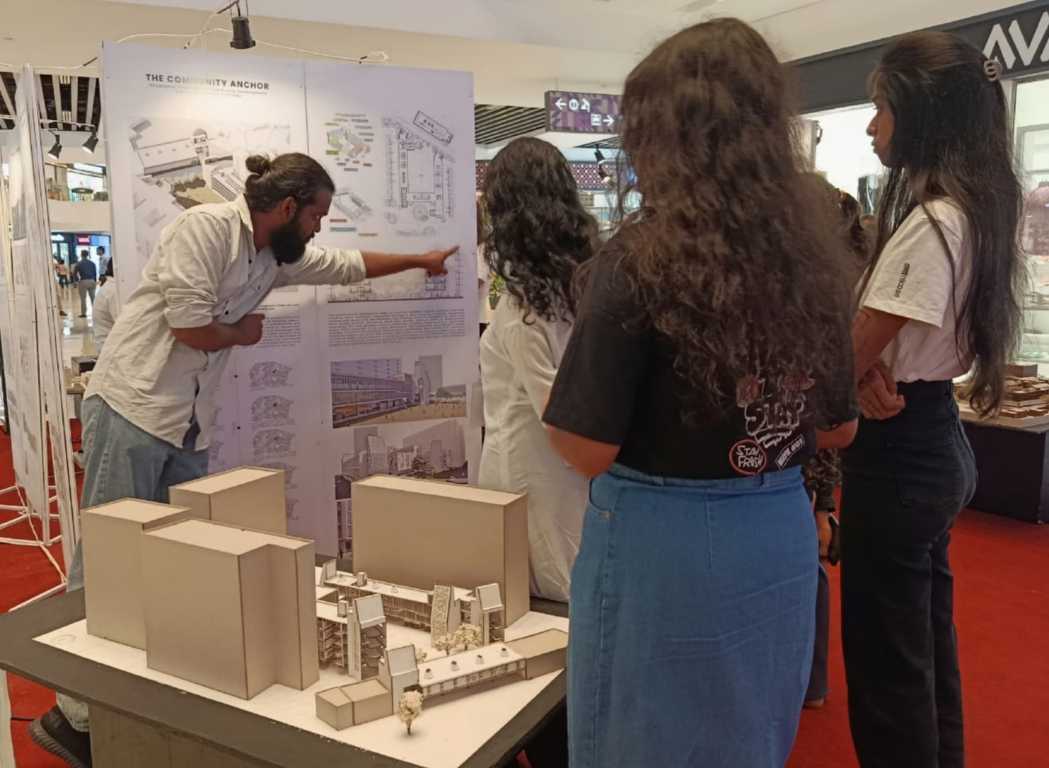
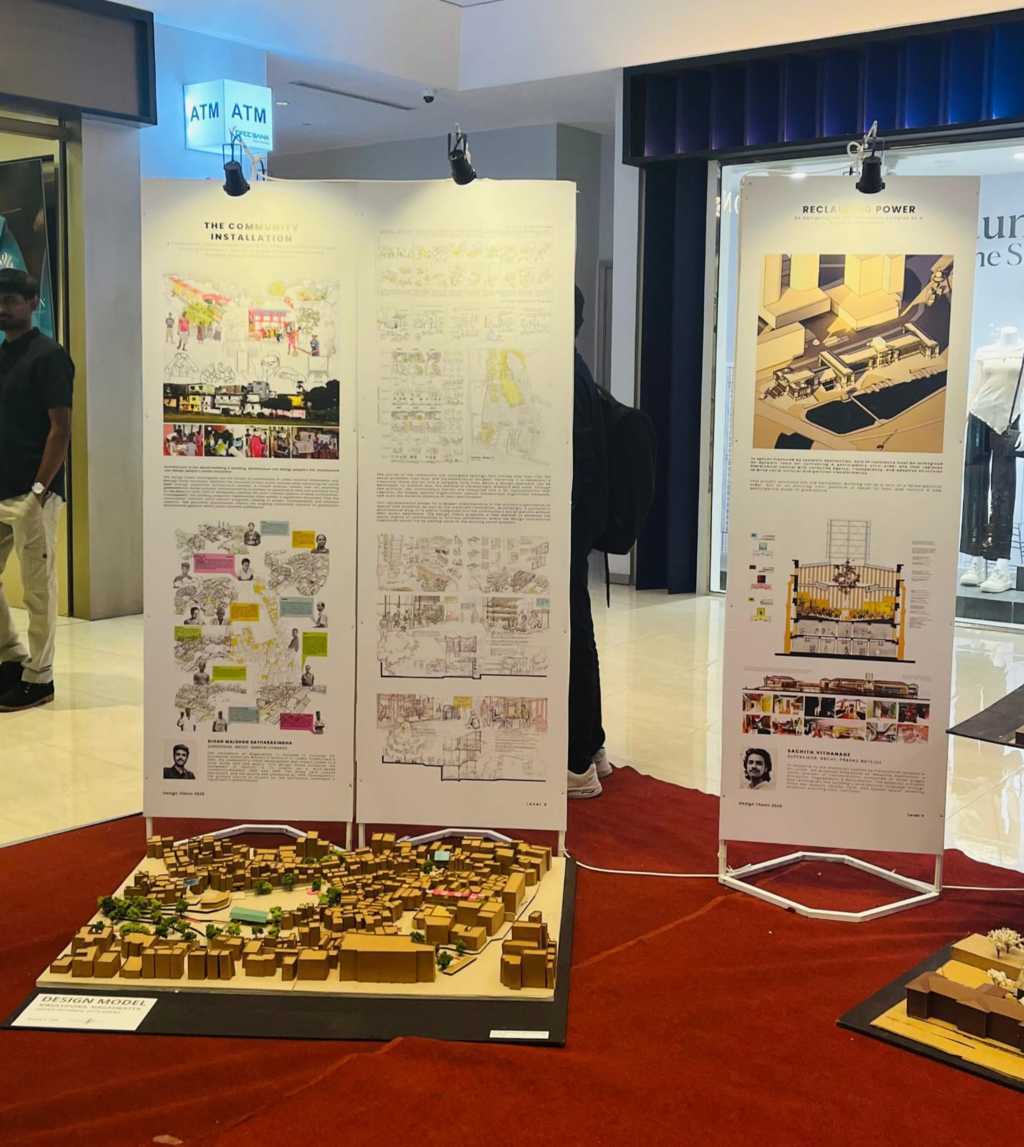
Alongside the exhibition, the students also launched a publication, also titled Interstice, which gathers the full set of final year projects into a single volume. Beyond serving as a record, the book offers a platform for the collective voice of the students. To frame the diversity of projects, the compilation was divided into seven thematic strands, or “interstices,” each addressing a different set of questions and thresholds.
- The Interstice of Power – projects interrogating identity, resistance, and the politics of space, exploring how architecture mediates control, authority, and belonging
- The Interstice of Time – works centred on memory and place, reinterpreting heritage, cultural continuity, and the layering of history within the urban landscape
- The Interstice of Transition – explorations of thresholds and boundaries, engaging with shifting urban conditions, community life, and spaces of transformation
- The Interstice of Experience – projects that examine the relationship between body and space, education, play, and the ways architecture shapes human interaction
- The Interstice of Systems – inquiries into the infrastructures and networks of urban life, addressing disjunctions, economies, and collective frameworks
- The Interstice of Ecology – designs responding to issues of climate and materiality, exploring resilience, sustainability, and the interdependence between humans and the natural world
- The Interstice of Imagination – speculative projects envisioning new futures, challenging conventions, and extending architecture into the realm of fiction and possibility
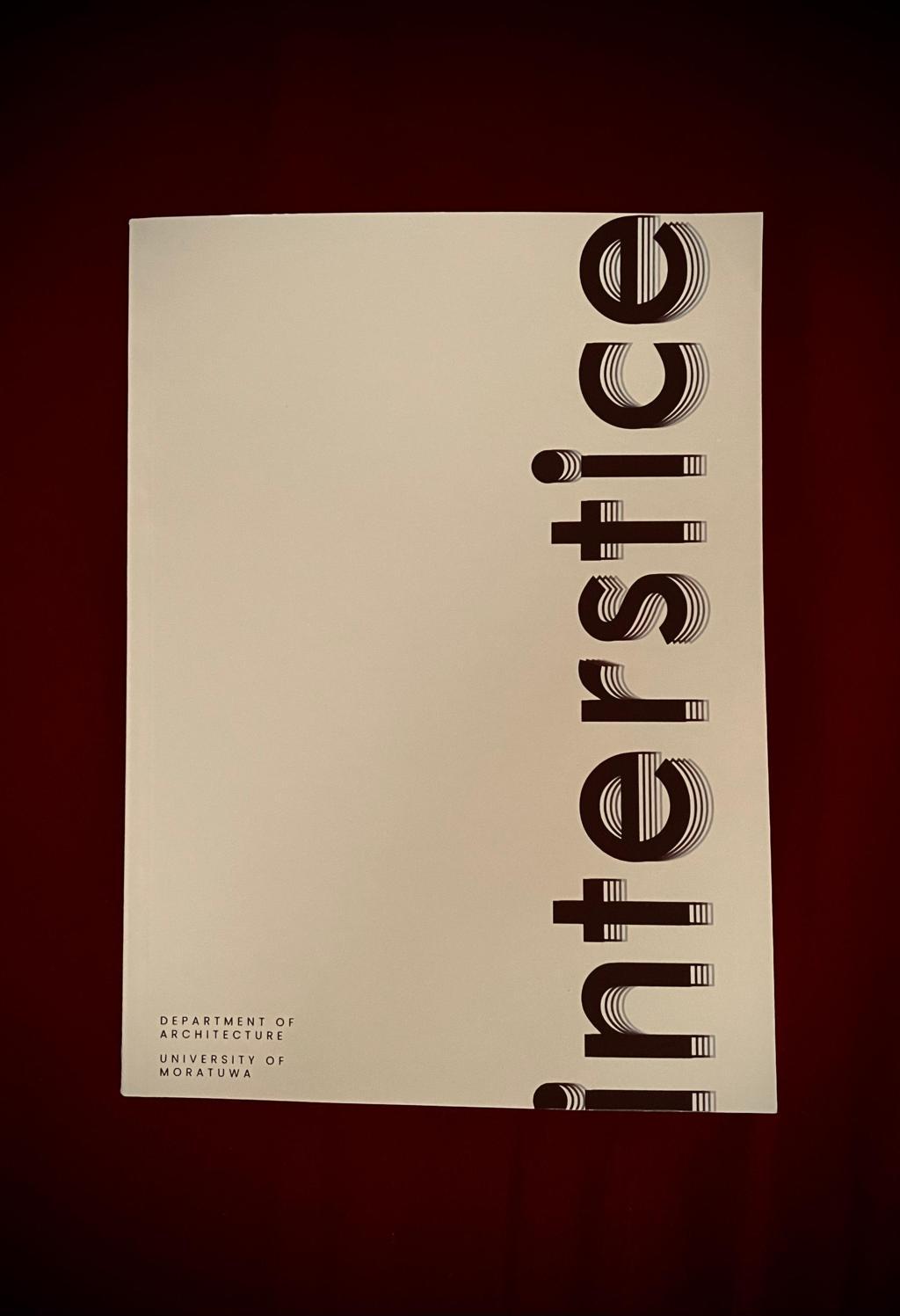
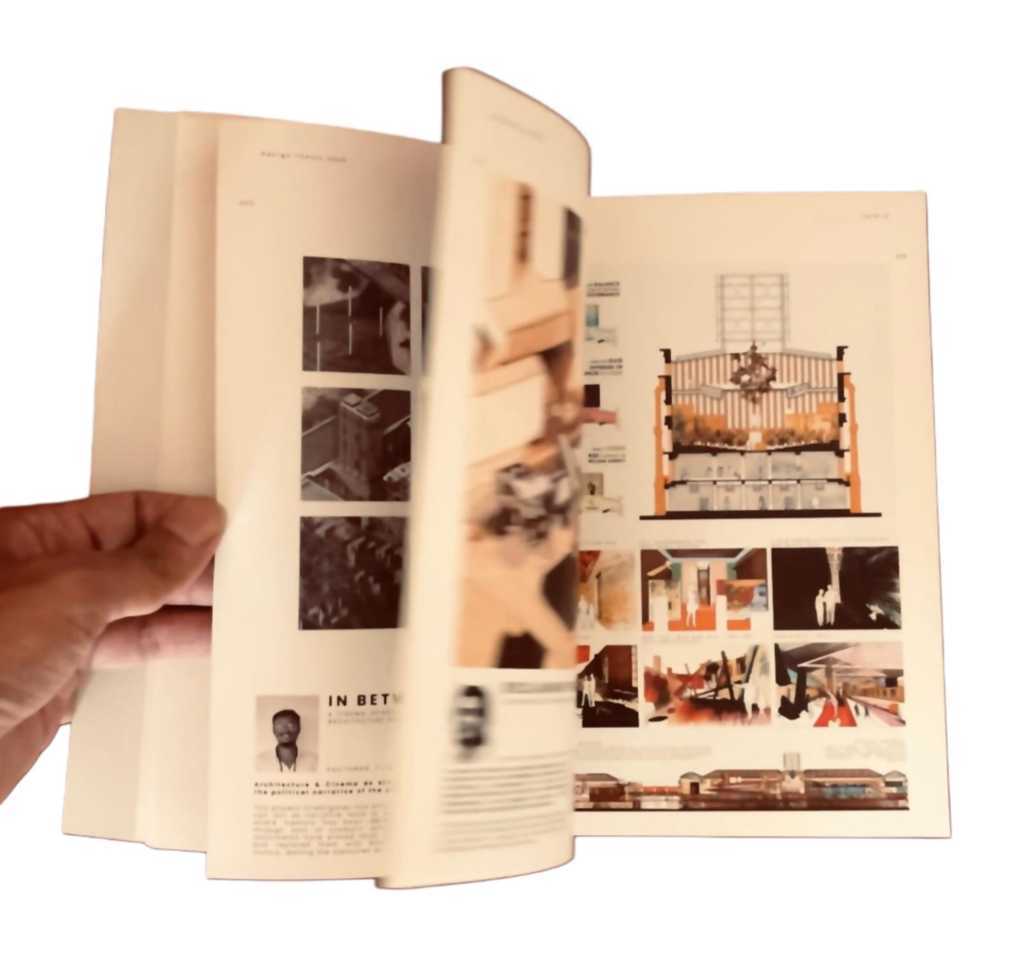
These categories were not intended as strict boundaries but as overlapping lenses that encouraged connections across themes. Together, they revealed a generation of students attentive to both local contexts and global challenges, willing to embrace complexity and uncertainty as part of their architectural inquiry.
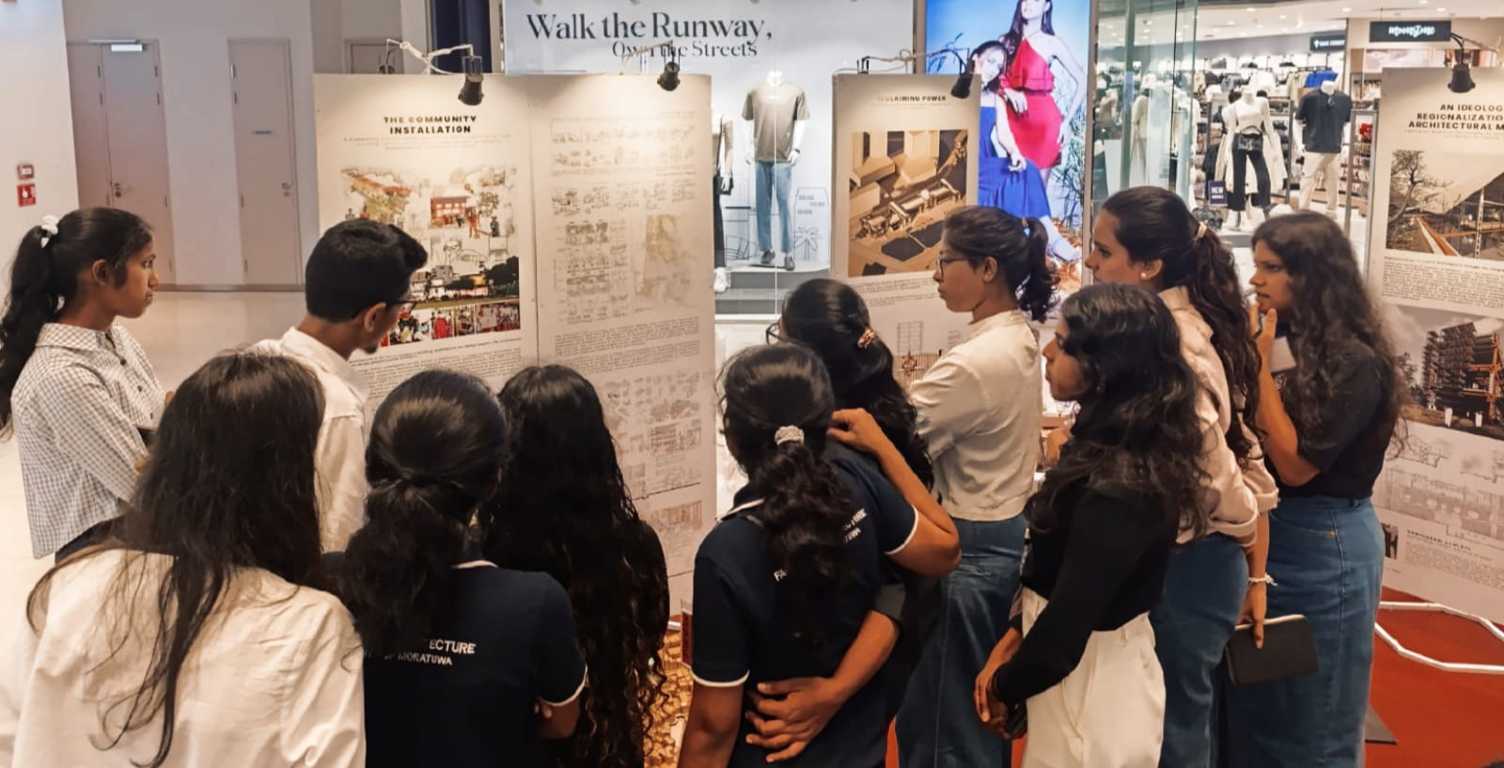
The title Interstice itself was fitting. An interstice is a space in-between – between ideas and constructions, memory and imagination, individuals and collectives. It is in these overlaps that meaning emerges, and it was within this space that the students positioned their work. Rather than seeking or proposing definitive answers, the projects embraced ambiguity and possibility presenting architecture as a dialogue of ongoing negotiation with context, history, environment, and society.
Interstice was more than just an end-of-year show. It was a celebration of the curiosity and criticality of a graduating class, an archive of their investigations, and a glimpse of the voices that will shape the future of architecture in Sri Lanka and beyond.
Photography credits: Sachith Vithanage and Isuru Suraweera




