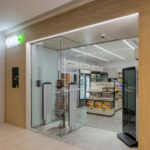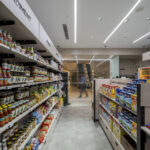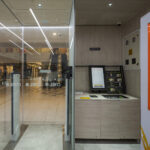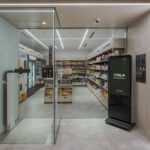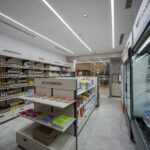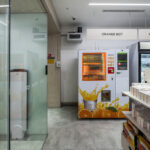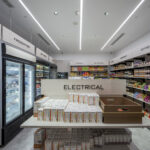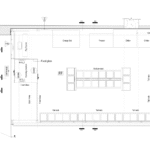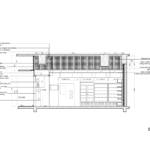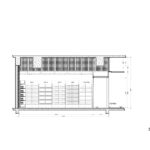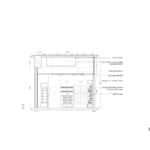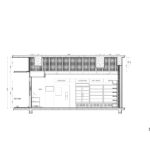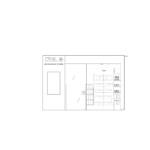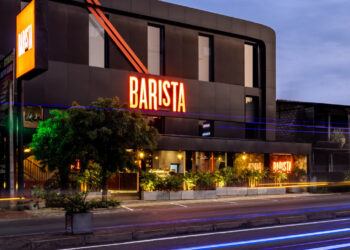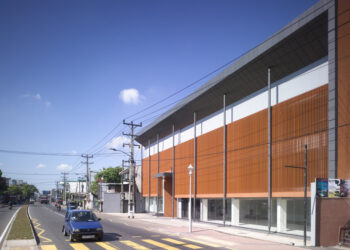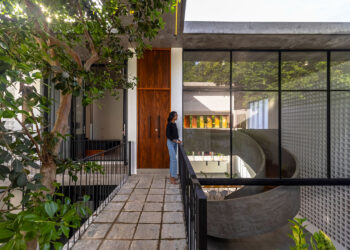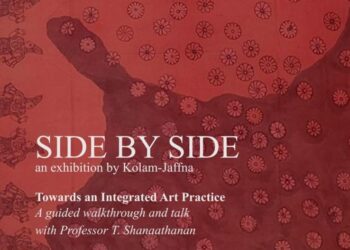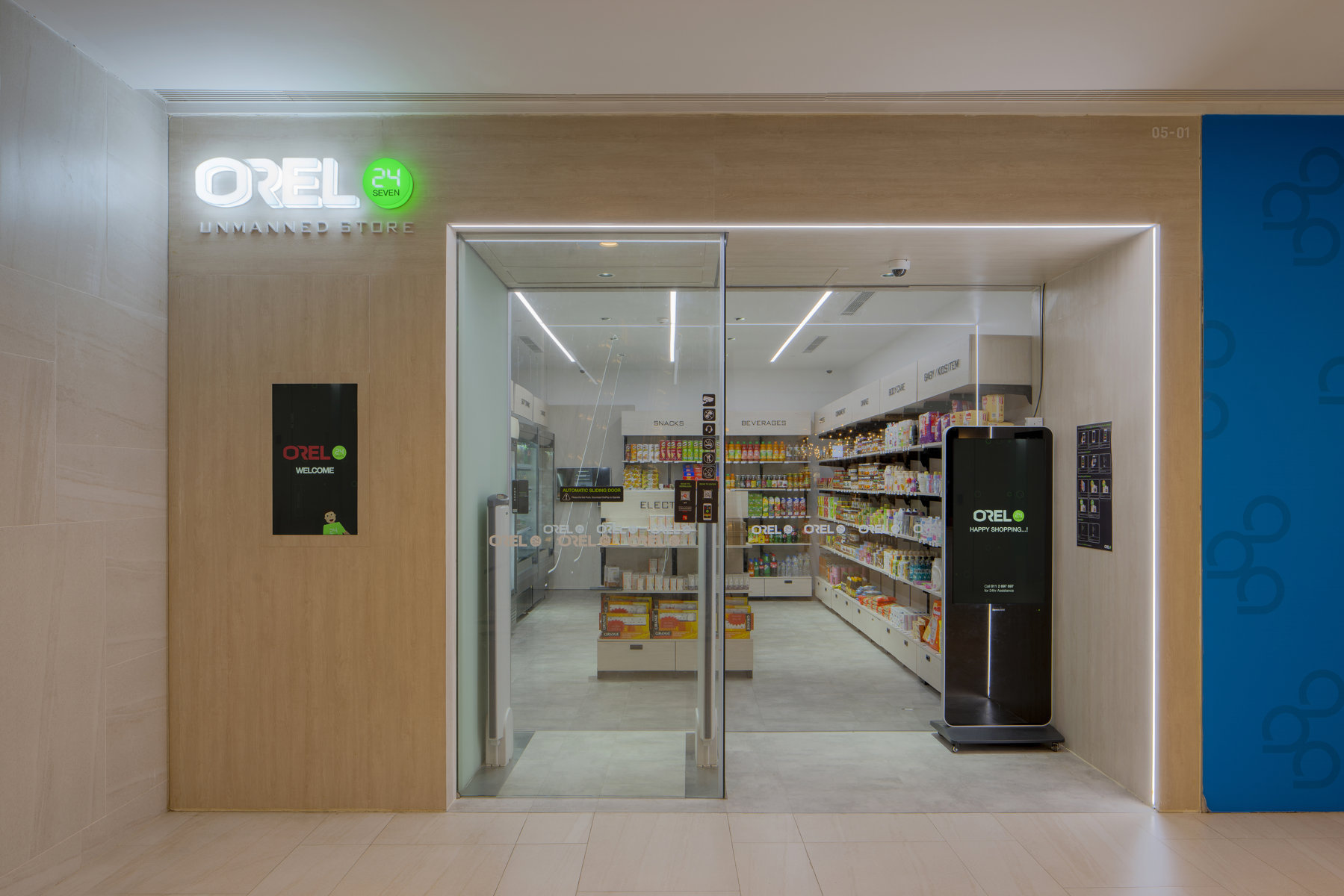
- Architects: earchitectstudio
- Lead Architect: E.A.T Suresh
- Location: Colombo, Sri Lanka
- Area: 41 m2
- Project Year: 2019
- Client: Orel Corporation
- Concept Design: Orel Corporation (Pvt) Ltd, Sri Lanka
- Design Development Team: EAT.Suresh, S.M.S.S.Samaraweera, A.N.Baddage & Gayan Sumudu
- MEP Engineers: Haritha Consultants (Pvt) Ltd
- Quantity Surveyors: MDZ Cost Consultant
- Photographer: MAD Factory
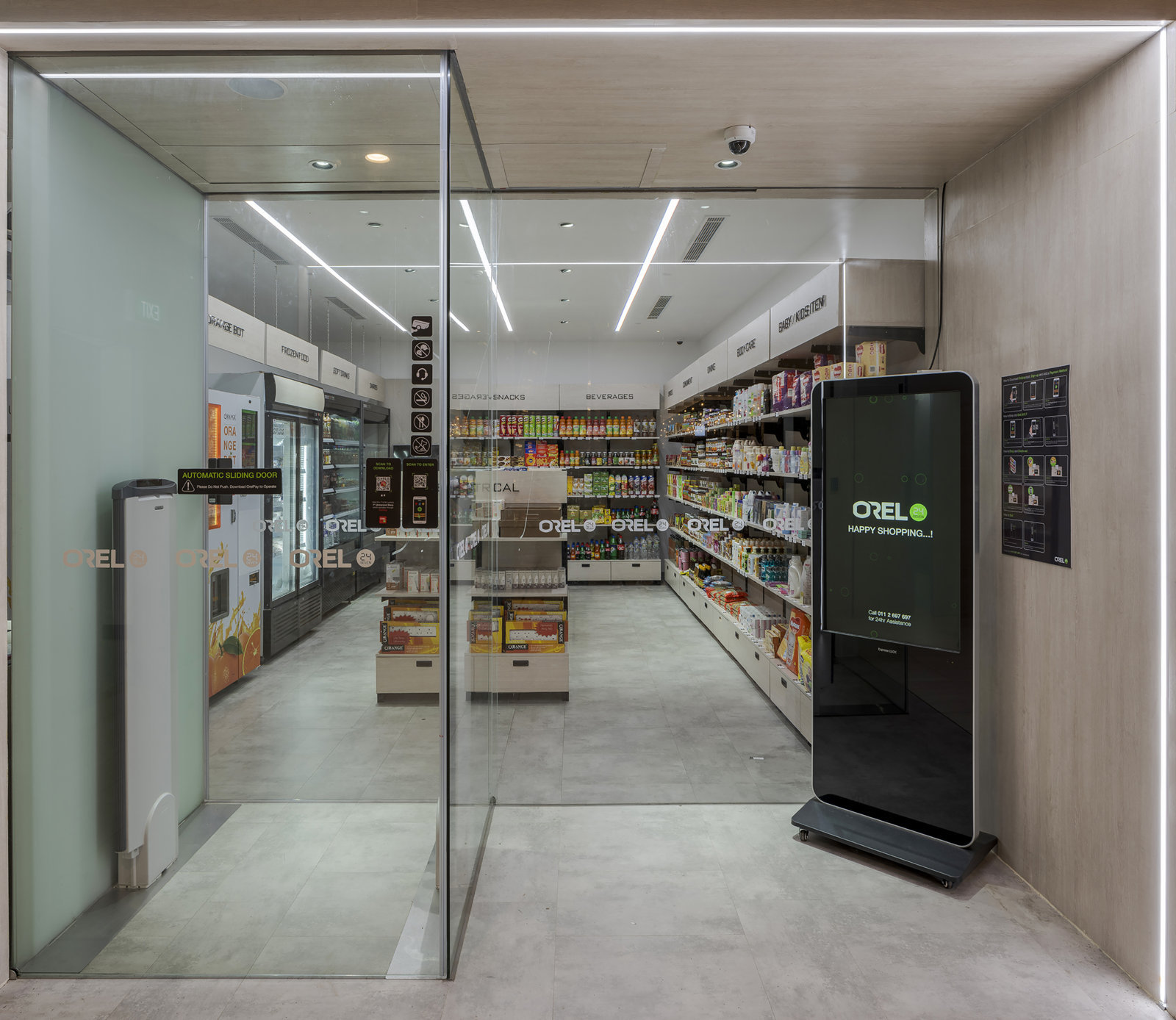
Orel 24×7 unmanned store was designed along with a concept by Orel Corporation (Pvt) Ltd, Sri Lanka as a new innovative experience for customers and also to power up the Orel Pay app. The unique feature of the store is that it is the first and only shop in Sri Lanka which is functioning without a shop staff.
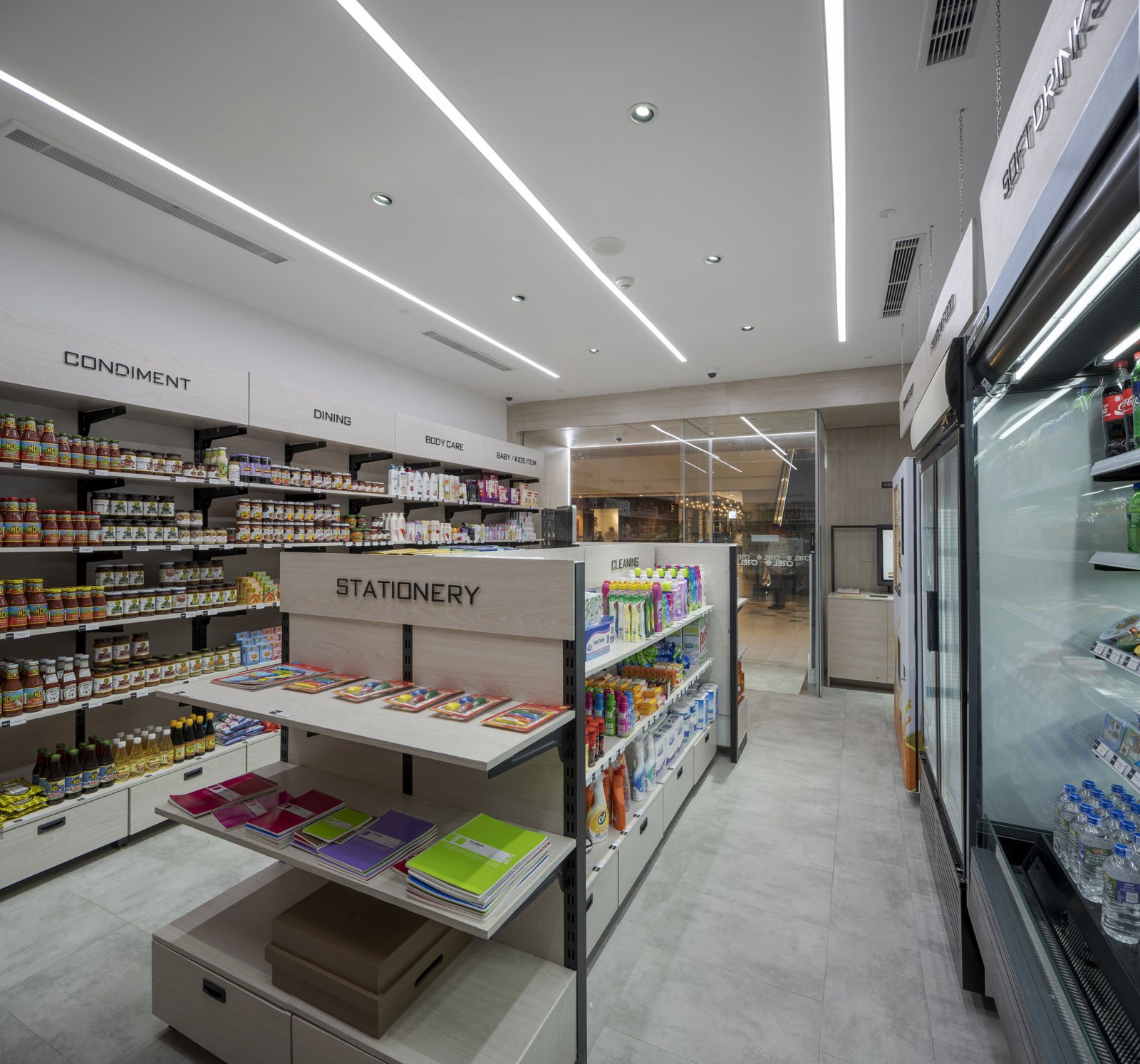
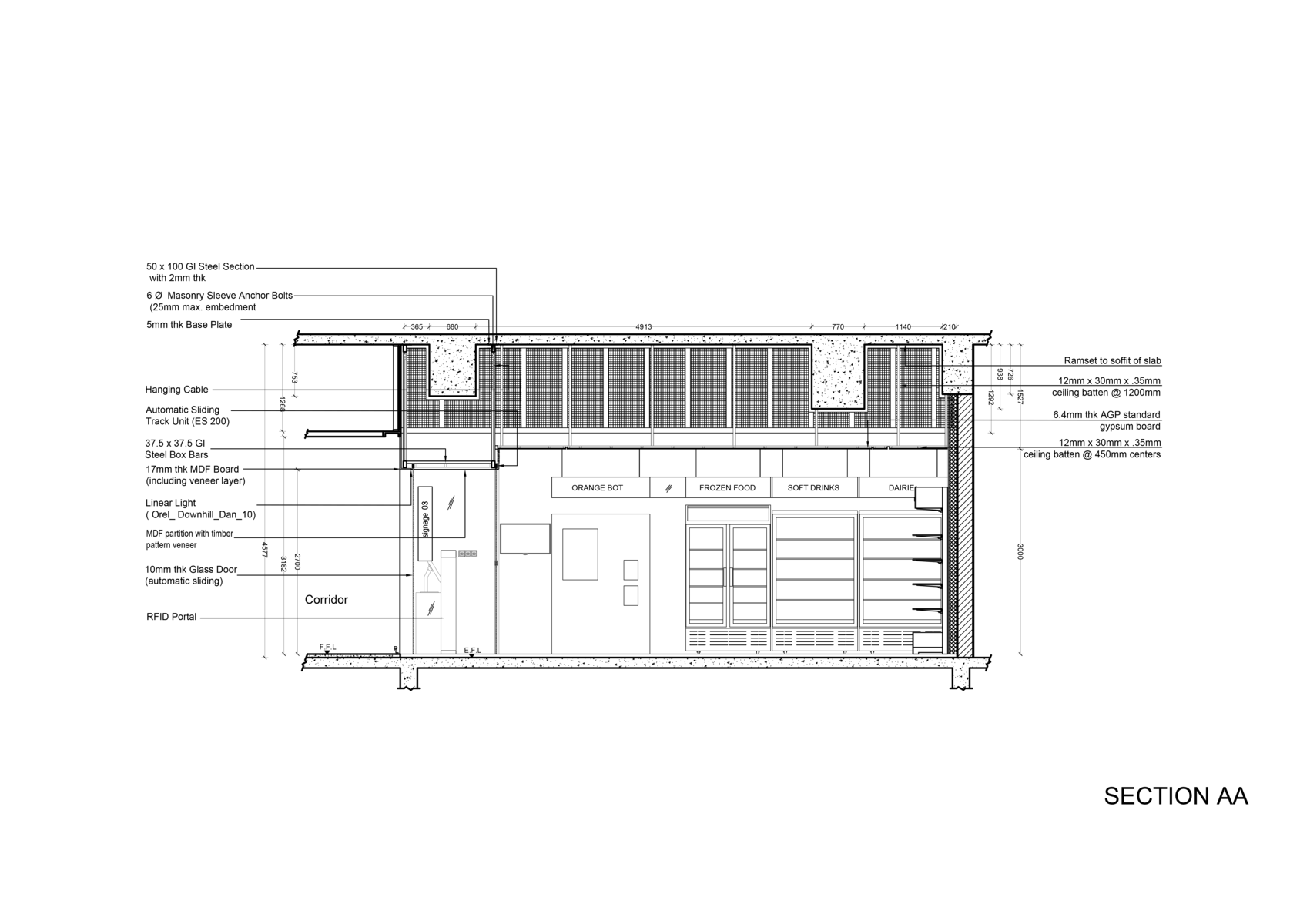
Customer are to enter the shop is with the Orel Pay app installed in to their smart phones and a Unique QR code given will be scanned at the entrance. The entrance/exit of the shop is consisting of two glazed sliding doors which will be working according to a sequence of command, ensuring authorized entrance and exit only.
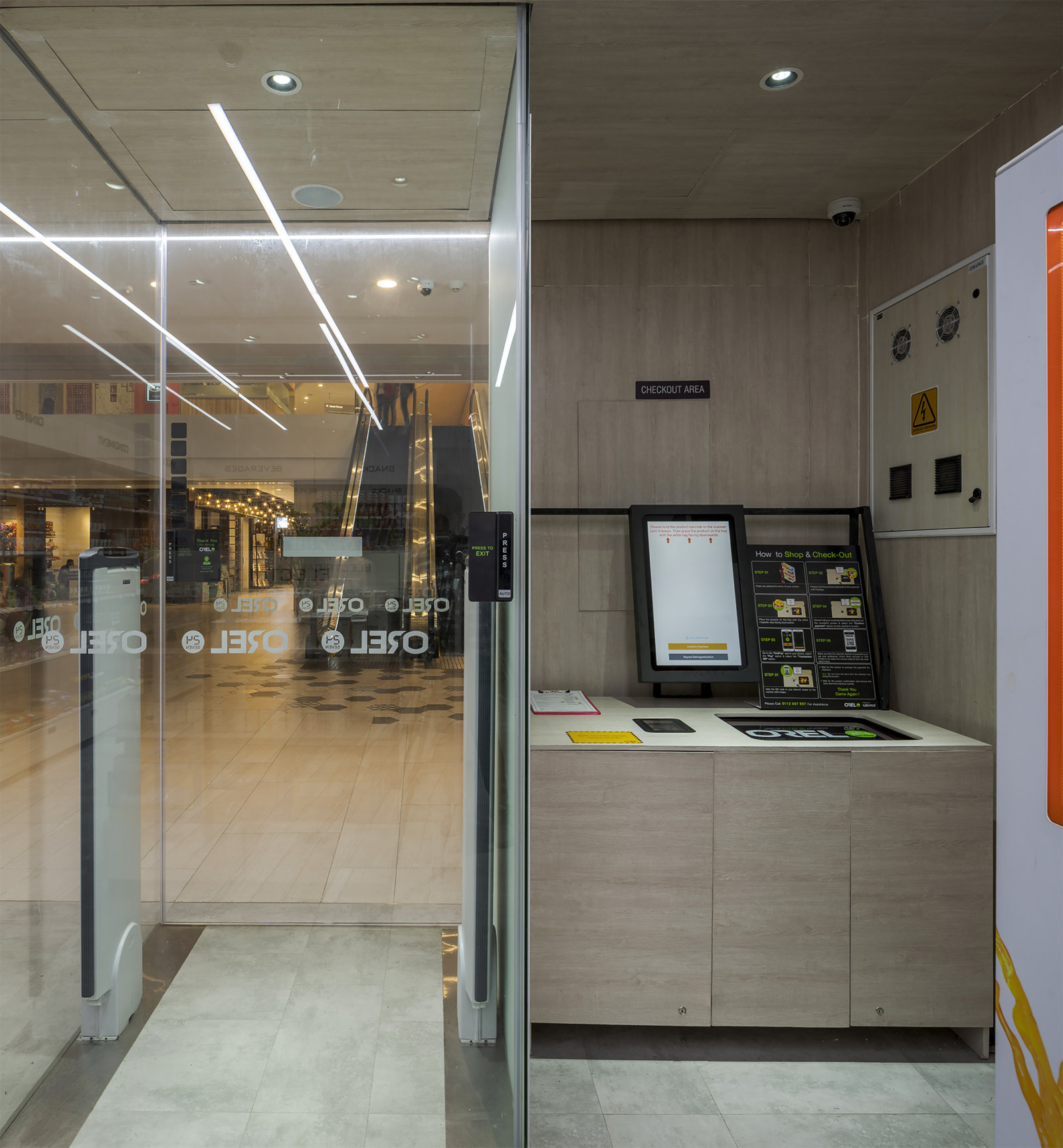
Once the customer scan the QR code at entrance door will be automatically opened and enters into a glass cubicle which has RFID (Radio Frequency Identification) portals to scan on unchecked items of exiting items also. Customer have to wait till the first door closes from behind and then enter through the next sliding door by pushing the button. Once inside consumers have the freedom to shop and to make it easy, LED screen and a Bar code scanner is located at the back wall to check the description of the item.
Order a fresh orange juice from the Orange Bot or buy the item preferred at self-paying counter by using Orel Pay App is a very convenient specially at the shop closer to a cinema floor of the mall which has late night movies screening.
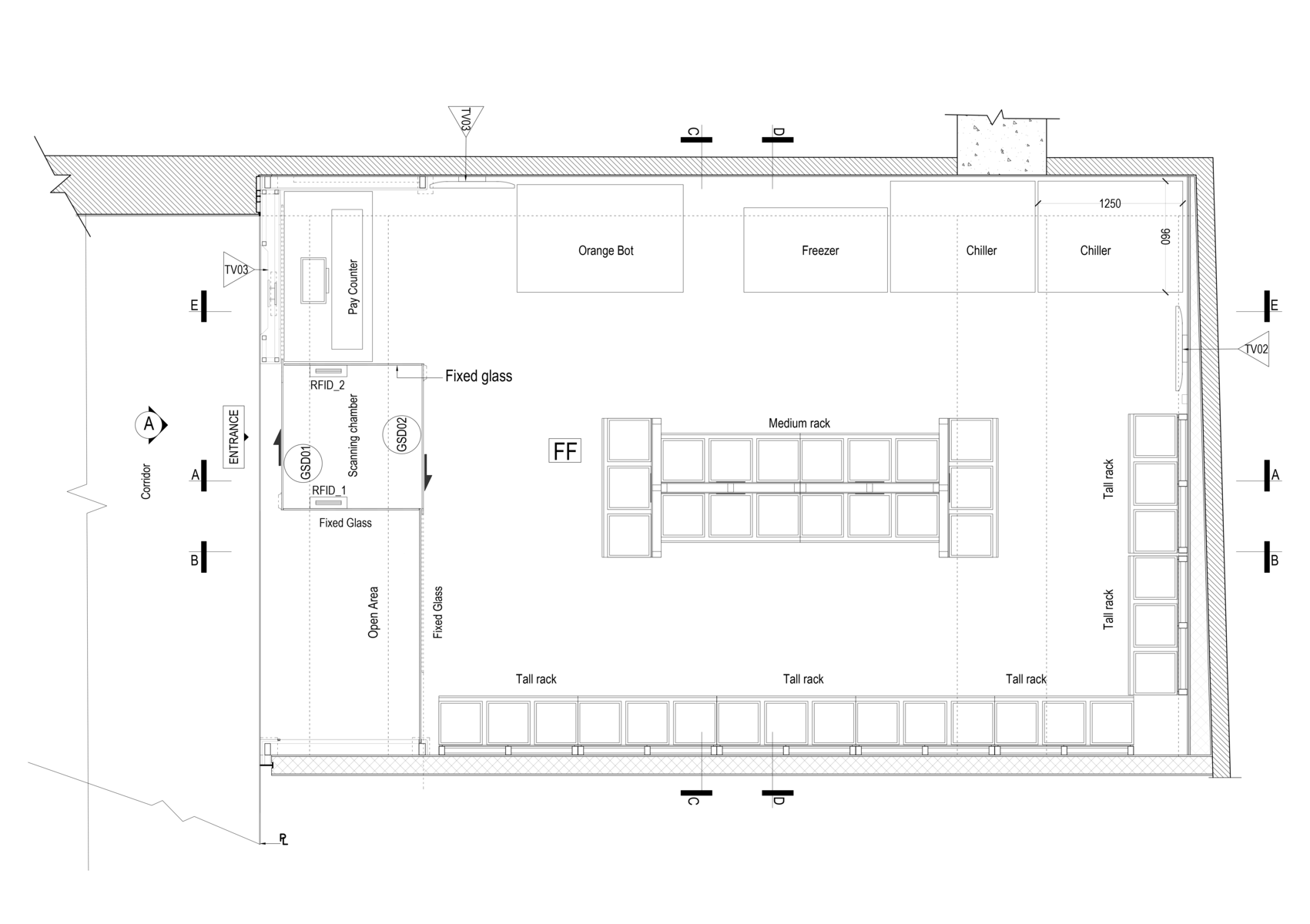
Once goods are clear customer can push the button and enter the glass cubicle and once the door is close behind he or she could push the button of the 1st door and walk out of the shop. If the person has not cleared and paid for all the items the scanning cubicle will announce and keep the 1st door closed and identify as unauthorized exit.
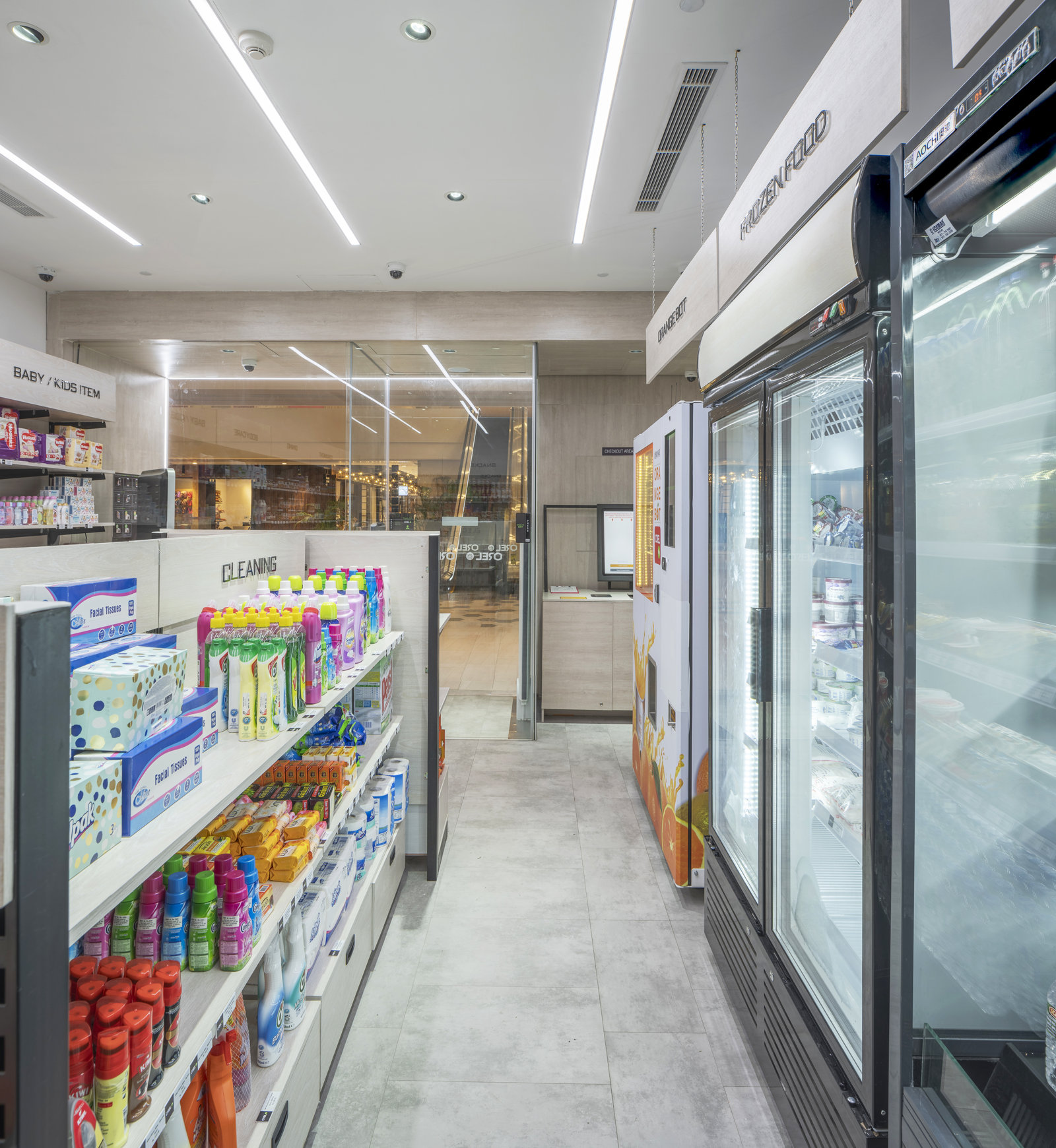
Shop shelves and surrounding is created in a way that every item is displayed from the outside of the shop and surveilled throughout the day. Door system is having a backup power system in case of any emergency situation. Interior including shop floor, ceiling and shelves are colored with white or a whitish tone of a timber and stone texture to emphasize the colors of displayed items and consumer movements.
Text description provided by the architects


