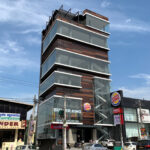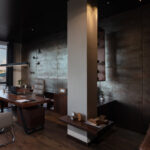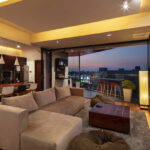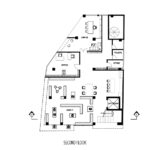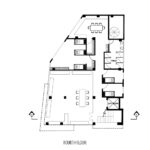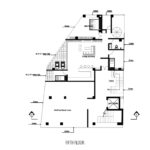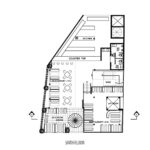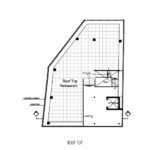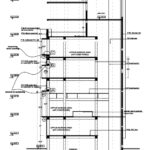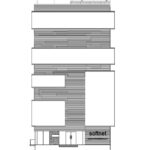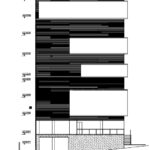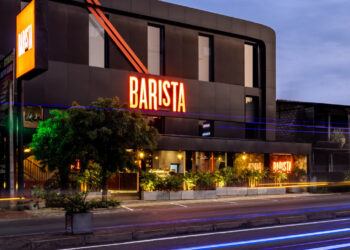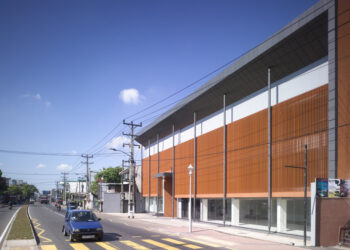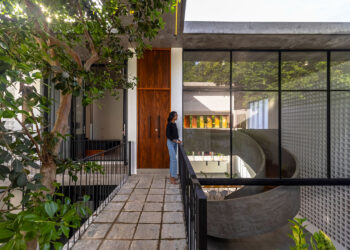
- Architects: GWarchitects
- Principal Architect: Gemuu Wijesiri
- Location: Maharagama, Sri Lanka
- Area: 15,000 ft2
- Land Extent: 15 perch
- Project Year: 2019
- Structural Engineers: S.A.D. Senanayake
- Photographer: Amila Rathnayake

Located at the heart of the busy city of Maharagama, facing the high level road, the new skyline is a highly commercial urban facility which harbours various cases of professionalism, such as studios, cafes, restaurants and also residential spaces. The constant economic and industrial development in the area such as the highway and the client’s various interests drove this project in to reality.
The design is set up mainly for various commercial purposes. The client’s expectation was to gain attractive spaces for more commercial and residential activities to function properly under one roof. As regularly found in most of the buildings, the basement of this facility is reserved for parking. The ground floor and the first floor remain as rentable spaces. A branch of ‘burger king’ fast food outlet takes place in the ground floor as a permanent placement. The second and third floors are considered the main functioning space and are reserved for studio work which is a business conducted by the client himself. The client’s dwelling also takes place in the building. It’s located further to the back of the building in order to capture the maximum potential of the morning sunlight and to avoid the noise of the high-level road.

The area of the particular site contains of 15000 Square Feet. The congested and small space of the land is taken in to use in its maximum potential while constructing the building. The side road that falls at the right side of the construction is used as the entrance to the parking. The front façade of the building experiences the sun during the mid-day where the heat is excessive. Therefore, the most eye-catching feature of the building, the aluminium louvres are used to manage the heat. The louvre skin functions as a customized sun shading device as well as a special feature. However to gain the sunlight for where it is necessary, some portions of the building are finished with glass facades. In the exterior they seem as projected glass boxes. The canopies created by the projected boxes provide shading for the floors as well.

The building is a creation with 8 floors including a basement and a rooftop. Since the land is limited with the size, it built as a high-rise with double and triple height floors in order to avoid the sense of clustering and to form interconnection among the spaces. These features allow the building to gain natural light in the daytime. The unique choice of colours and the custom made composition of shapes in the frontal façade also inflict a unique identity upon the building and allow it to stand out visibly as a landmark in the congested and cluttered town atmosphere in Maharagama.

The interior of the design mainly consists of album galleries, studios, exhibition spaces, office spaces and printing spaces. The accommodation for the gallery staff and workshop space is also located in the building. The particular space taken place in the sixth floor is reserved for a restaurant as well as the rooftop. The outdoor dining space on the rooftop is accompanied by an eye-catching garden where more greenery is involved with a good view of the Maharagama town. The roof top is equipped with a single mezzanine floor in order to capture the view that is provided entirely on 360o angle.

Glass partition walls have been often used in separating the interior spaces. The double height spaces and the mezzanine floors form interconnections among the spaces. The building receives both natural and artificial lighting. The moving shadows formed by the aluminium louvers of the exterior plays a lively effect in the interior of the gallery space, which is an interesting and attractive feature.
Text description provided by the architects

