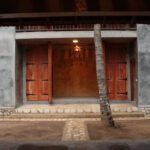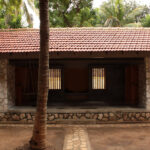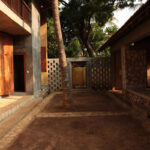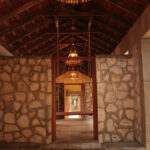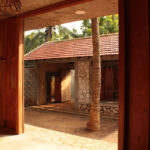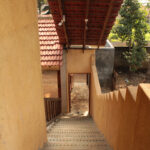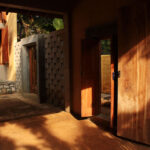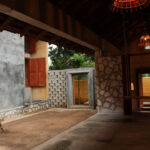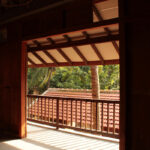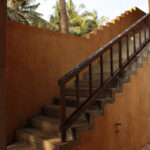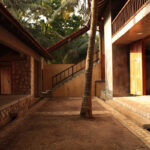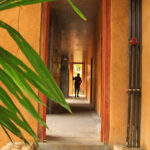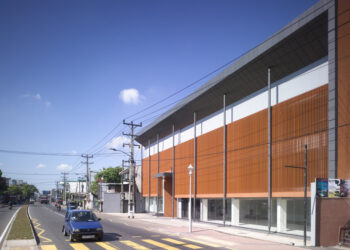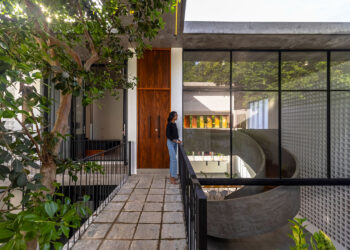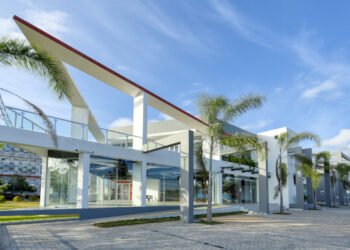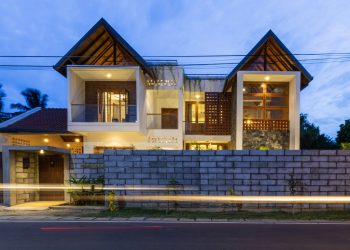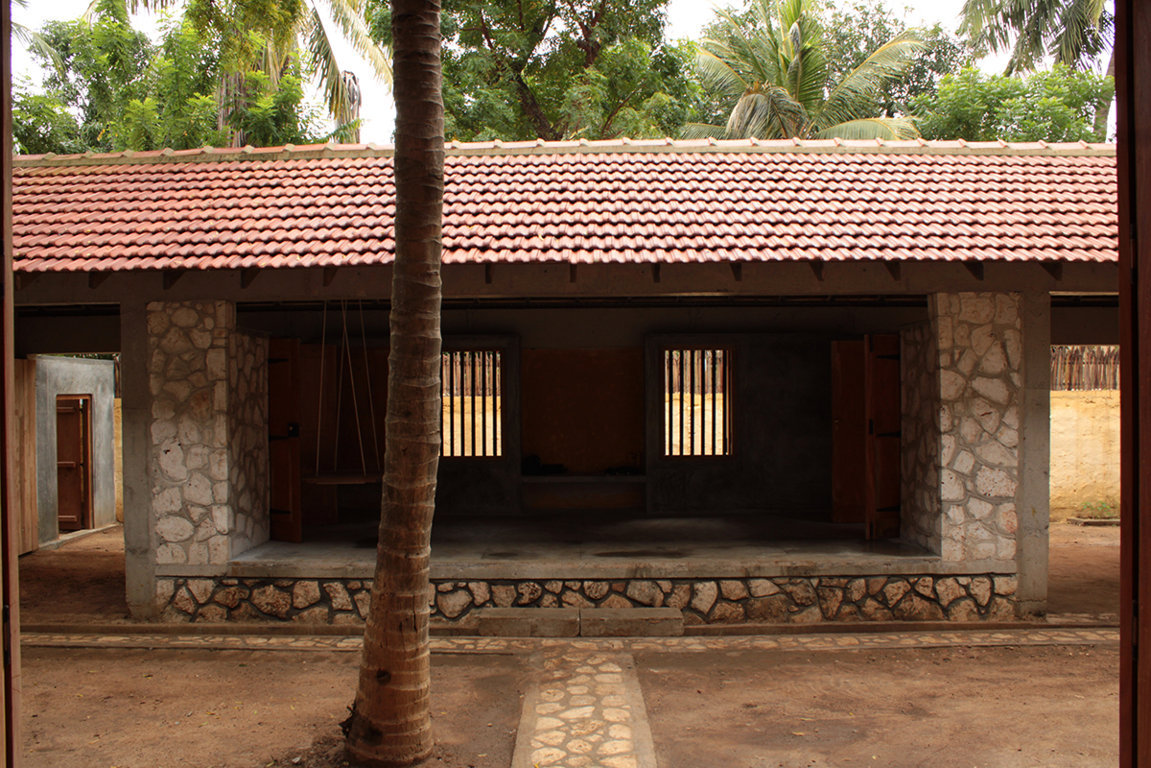
- Architects: Asokan Sritharan
- Design Team: K. Haritharshana, M. Babishala & J. Nirupan
- Location: Jaffna, Sri Lanka
- Area: 2,625 ft2
- Land Extent: 15 perch
- Project Year: 2023
- Client: P. Dharmabalan
- Structural Engineers: V. Sanathanan
- Quantity Surveyors: R. Kirishanthini
- Photographer: Asokan Sritharan
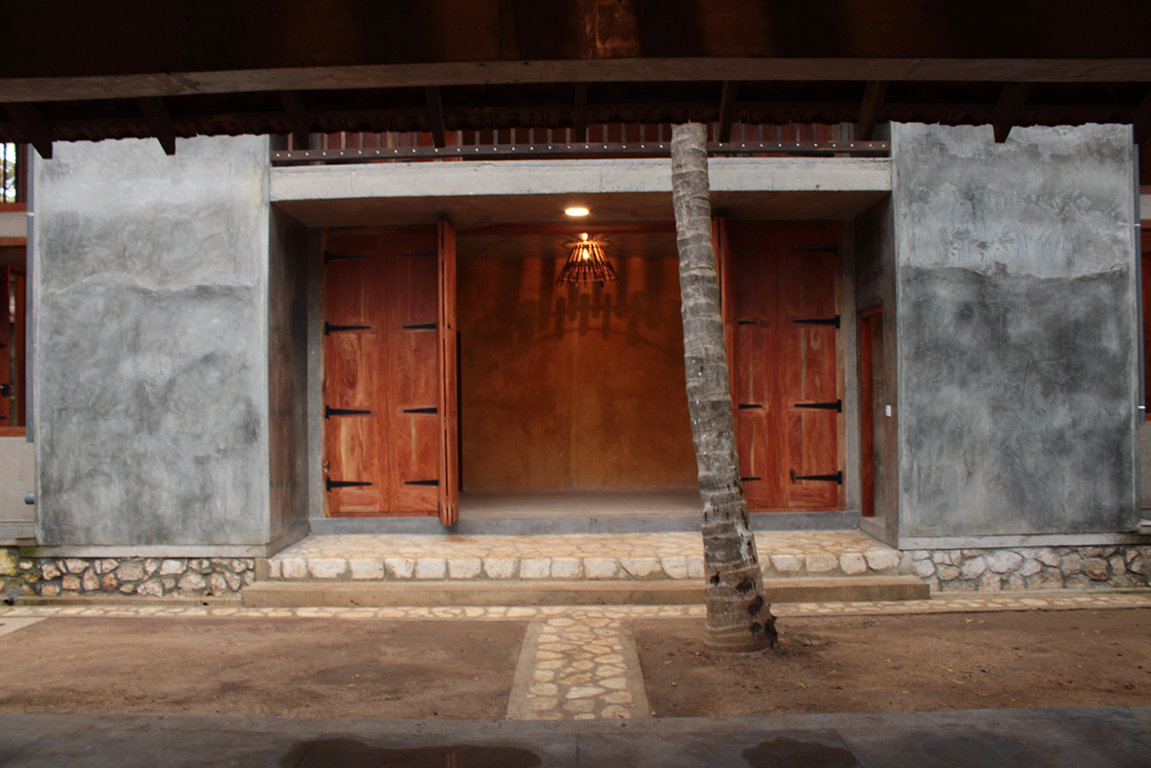
The land is situated a kilometer distance from the heart of Jaffna. The land transferred generations to the client 30 years back. He migrated and lives in Australia for the last three decades. His wise to build a house in the native place as healing for bitter memories of the house destroyed in the civil war.
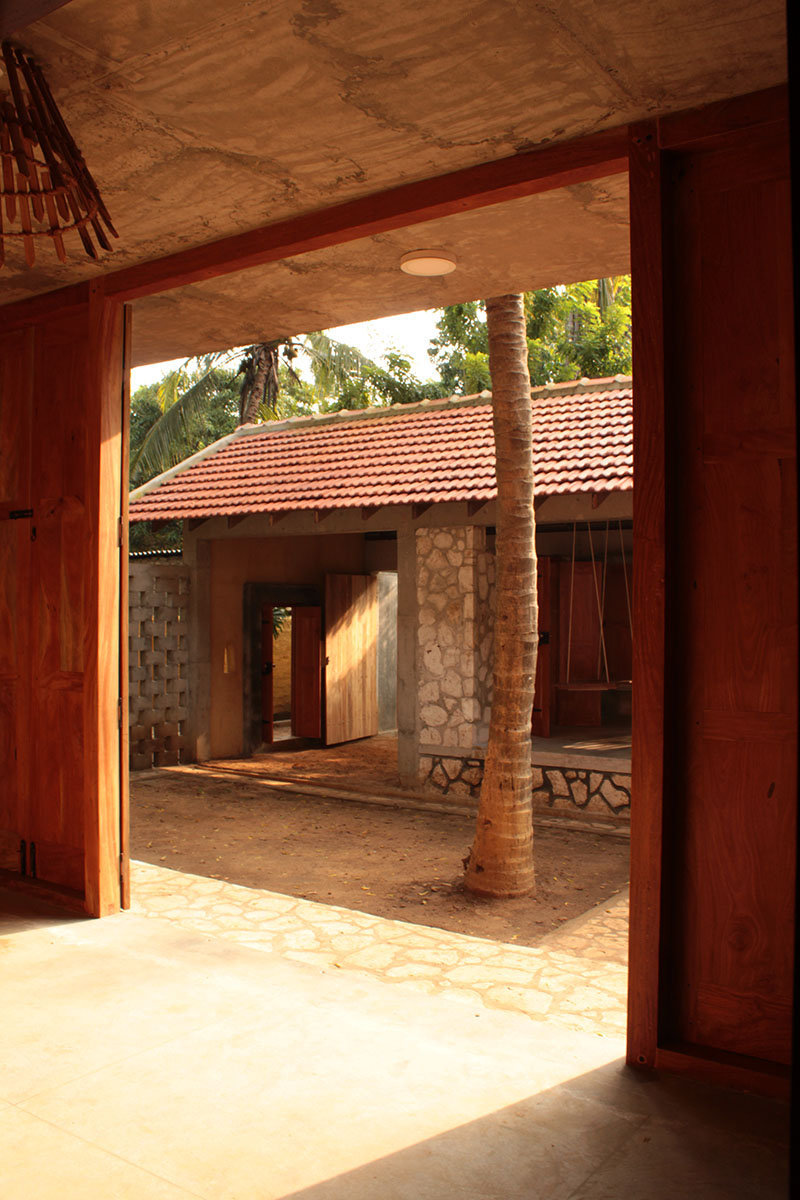
The client wise to utilize 383 m² out of 1608 m² extend of land for the propose house and keep the rest for future development. The origin of the community displaced in different parts of the world, new community with varied income levels emerges with industrialisation.
The idea is the building that respects the law of nature and the law of living, both to complement each other, and harmonise with the law of life, not limited only to man but for all creatures, sound polite and social justice.
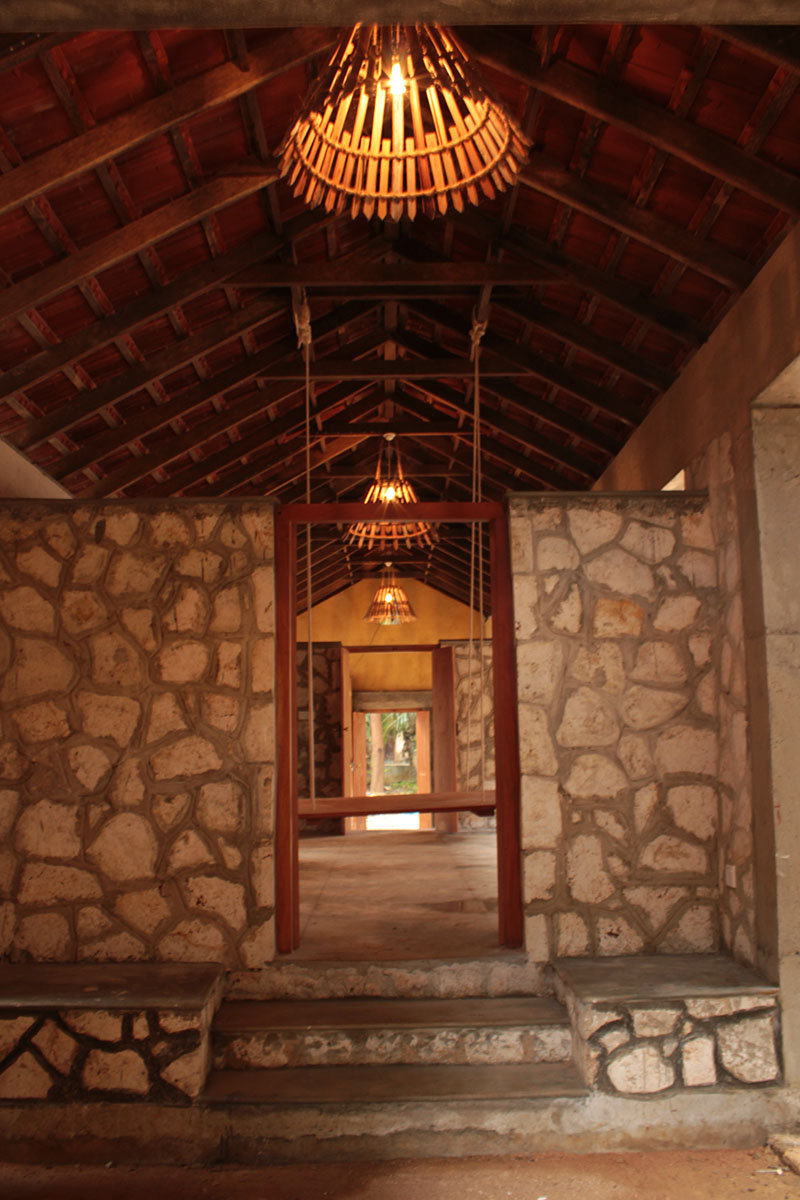

The combinations of two different scale blocks were interconnected by the straight flight of staircase with over overhung protective roof, giving a sense to a family. Glass balls laid on each step make joy , especially for children while preventing slipping. The transition courtyard in between grasps nutritious sunlight in the morning while admitting natural light and free air movements, and this is transforming the internal spaces.
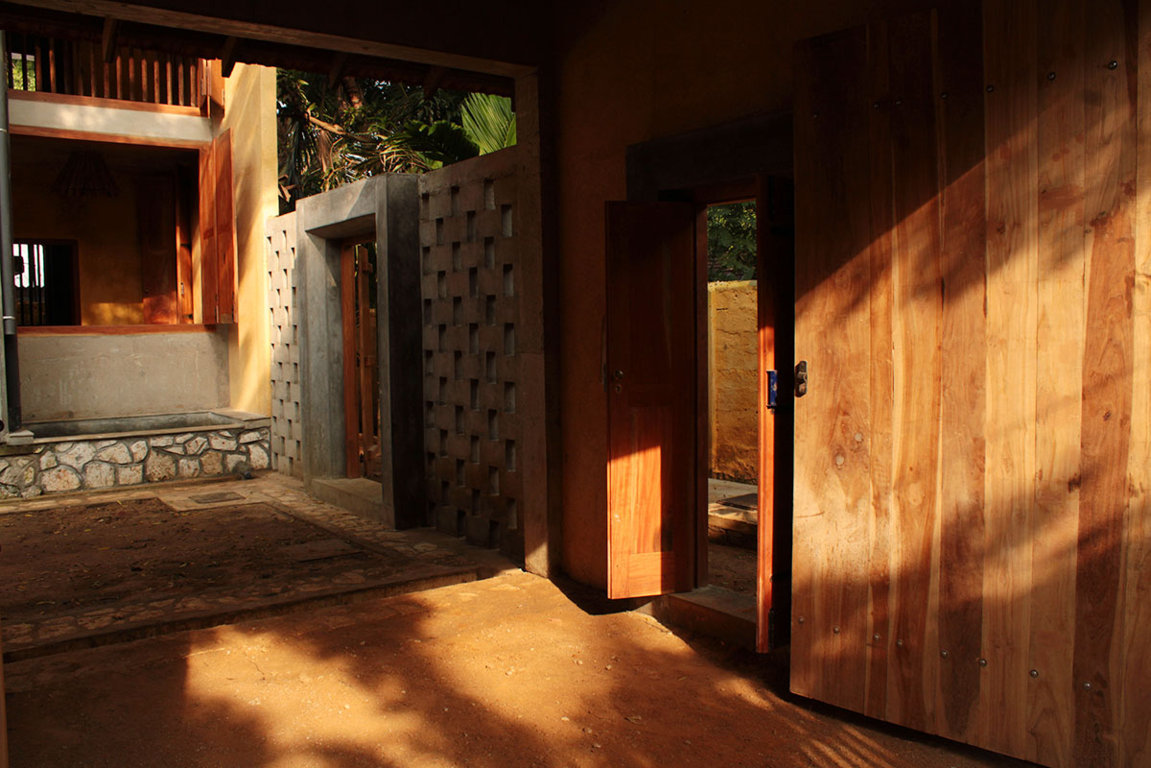
These blocks shall classify as multifunctional and private. The scale and details of the single-story multifunction hall in front validate social justice with the immediate community, whose income depends on daily wages. This also optimises private life for all the dwellers without discrimination by income levels. The multifunction hall facilitates space for social interactions among family, neighbours, and domestic service providers. This reveals the life lived in a simple, slower phase and shared social interest. The space engraves all happy and sad moments experienced throughout life transformation, the courtyard extends these moments when needed. The two-story private block consists of bedrooms, a kitchen, sitting, dining, and toilets.
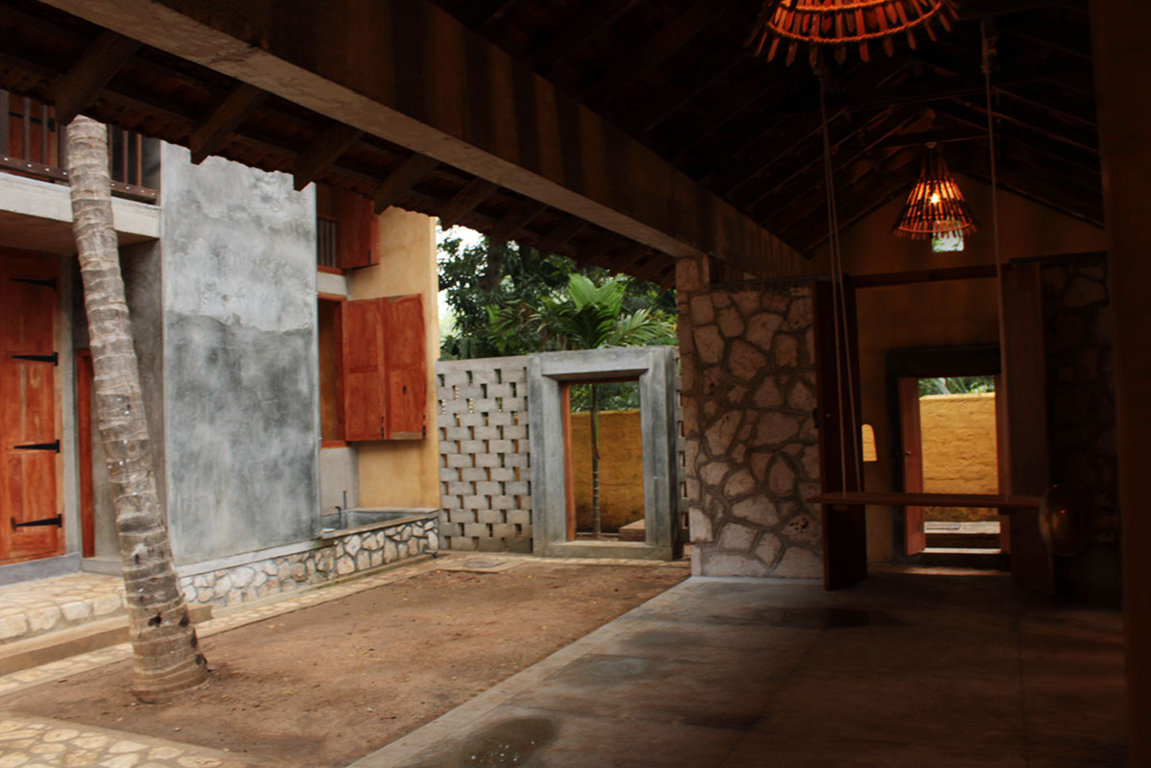

Openings are detailed in a way to justify the law of sight for individual limits and unlimits while admitting adequate light and ventilation. Most of the spaces were arranged to focus on the courtyard, magnetise more interactions, except bedrooms, where individual privacy is needed. The functional spaces were arranged in a way to start the day with the sunrise and end the day on the sunset, respecting the law of nature.
The white sandstone is abundant on the ground surface in the region optimised for the foundations, walls, and floors, sustaining the ecological system. The microporous property of this material conditions the life for microorgans. Palmyrah timber is a native and traditional roofing material that was supercut with advanced technology to improve craftsmanship. It makes a statement to the new industrial materials that Palmyra timber is the ever best resource for the roof. The marriage between Palmyra timber and the clay tiles in the entrance block expresses a spiritual approach to life. The roof underneath the private block finished with cement fibre ceiling and exposed Palmyra rafters to control the conditions adoptable for the grandchildren.
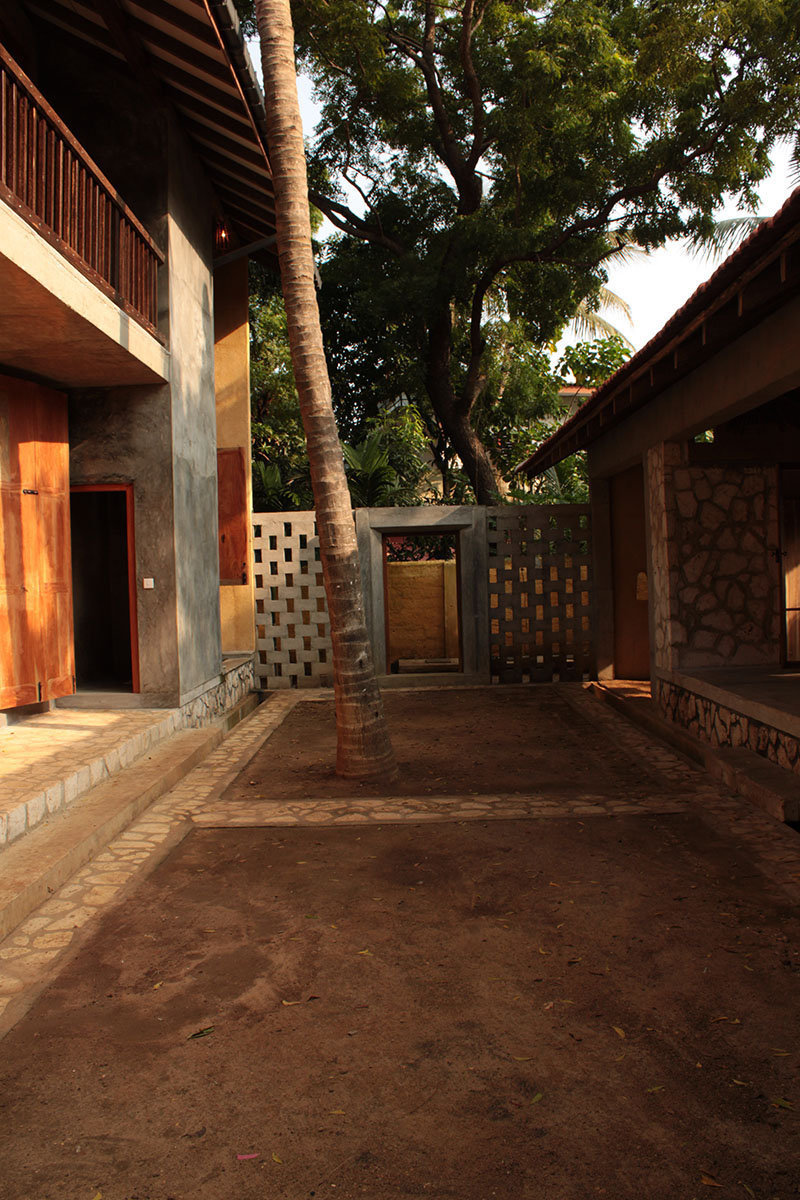
Unplaster soffit, columns, and beams; cement float walls obedient to the law of life and the law of nature. The internal wall is finished with a mixture of colour pigment and white cement before the cement plaster dries out. Fine sand was added for external plaster. The texture of the wall expressing the nature of humans over time. The cement plaster and the colour were applied on the same day; this helped to reduce energy consumption forever and also educated the marginal people who worked on daily wages in constructions as an alternative to new industrial material to ease their life. Each worker was chosen from the same region with the intention of skill development with facilitating more employment.
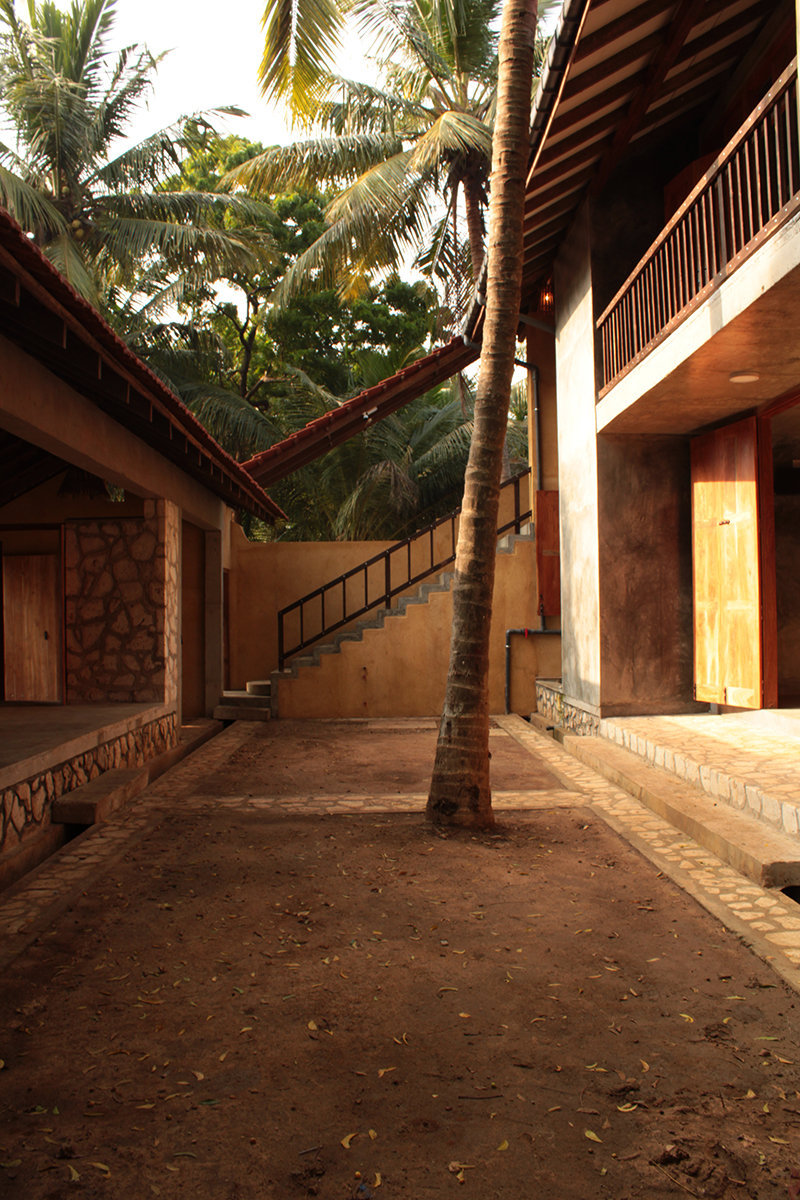
Drain water harvest tanks serve the ecological conditions and also enhance the quality of the space. The details touched on the native skills and technique and reflected the ordinary people’s life. The lampshades are a window for the site staff to express his potential craft and support socio-economic, cultural, and ecological conditions. In addition, these enhance the quality of ambience and dramatise the night.
In this project, the resources sensitive to the law of life are optimised, and insensitive resources to the law of life are minimised.
Text description provided by the architects

