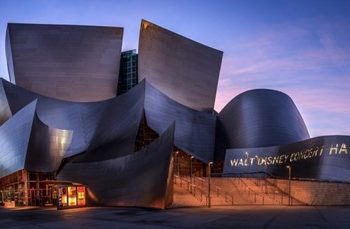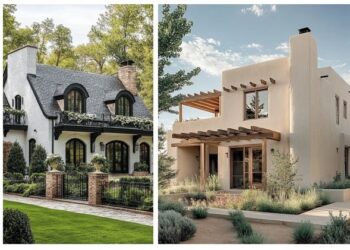
Architect Zaha Hadid
Can a building move?
Not literally – but in the hands of Zaha Hadid, architecture flows, twists, and defies gravity. Often called the “Queen of the Curve,” Hadid was an Iraqi-British architect who reshaped the global architectural landscape with her bold, futuristic visions. Born in Baghdad in 1950, she rose to international fame, becoming the first female recipient of the prestigious Pritzker Prize in 2004.
Her designs, which were radical in form and advanced in technique, blur the boundaries between sculpture and structure.
Let’s explore Zaha Hadid’s approach to architecture examining three of her most iconic works: the Heydar Aliyev Center in Azerbaijan, the MAXXI Museum in Italy, and the Guangzhou Opera House in China.
Together, these projects illustrate how Hadid redefined space, form, and the experience of the built environment.
Heydar Aliyev Center – Architecture Without Angles
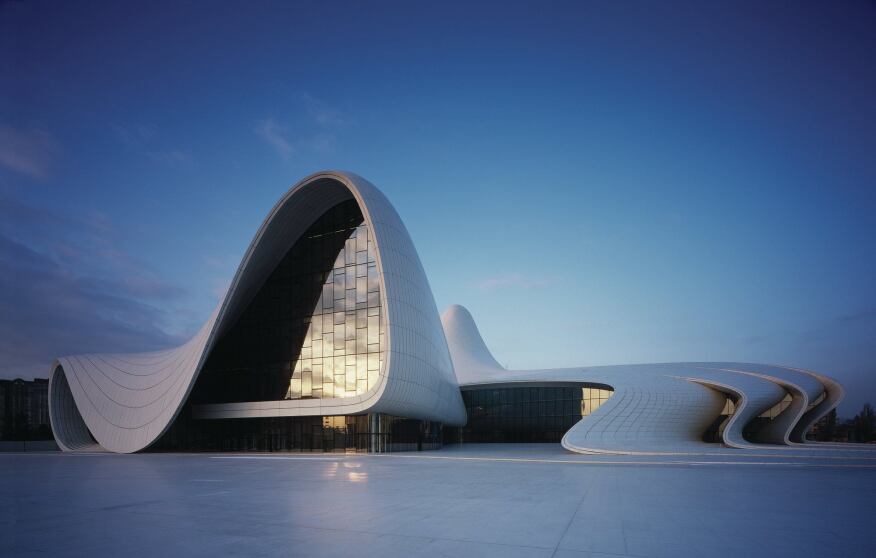
The fluidity of Heydar Aliyev Centre
Completed in 2012 in Baku, Azerbaijan, the Heydar Aliyev Center is arguably Zaha Hadid’s most recognizable work. The building rises from the ground like a fluid wave, seemingly without beginning or end.
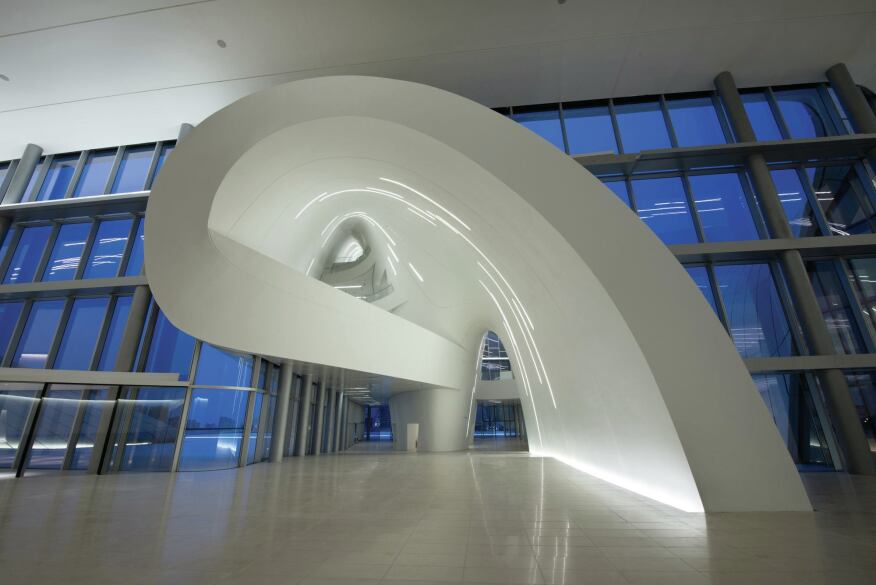
Walls that transform into ceilings and ramps that transform into soffits
It challenges the conventions of geometry and structure by eliminating sharp corners altogether. Instead, sweeping white curves create a sense of openness and infinite possibility.
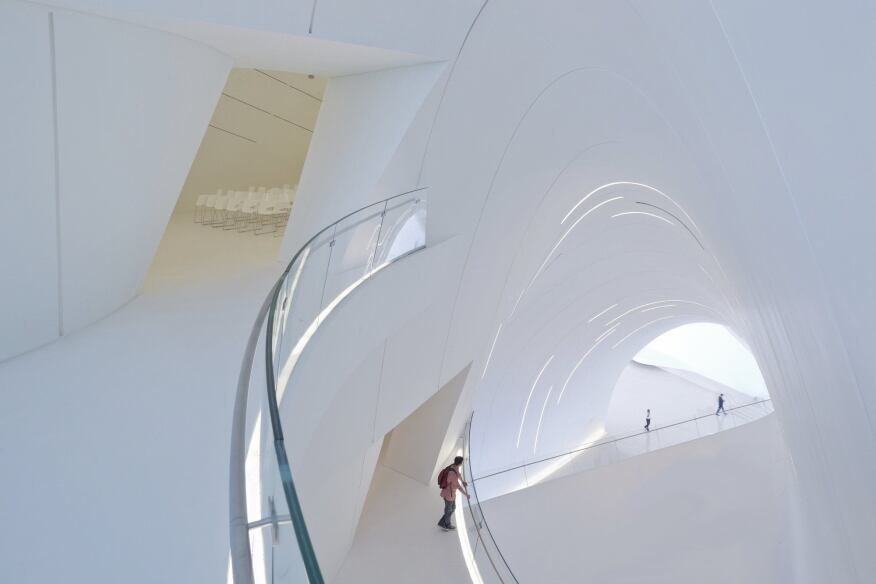
Multi-height spaces visually link several passages
Hadid used advanced parametric design tools and complex engineering methods to bring this seamless design to life. The building houses a conference hall, museum, and gallery space, and serves as a national symbol of modernity and cultural identity for Azerbaijan. What sets this project apart is not just its form but its philosophy – it invites people into a space that feels organic, human, and endlessly dynamic – an architectural embodiment of motion and evolution.
MAXXI Museum – A Journey Through Space
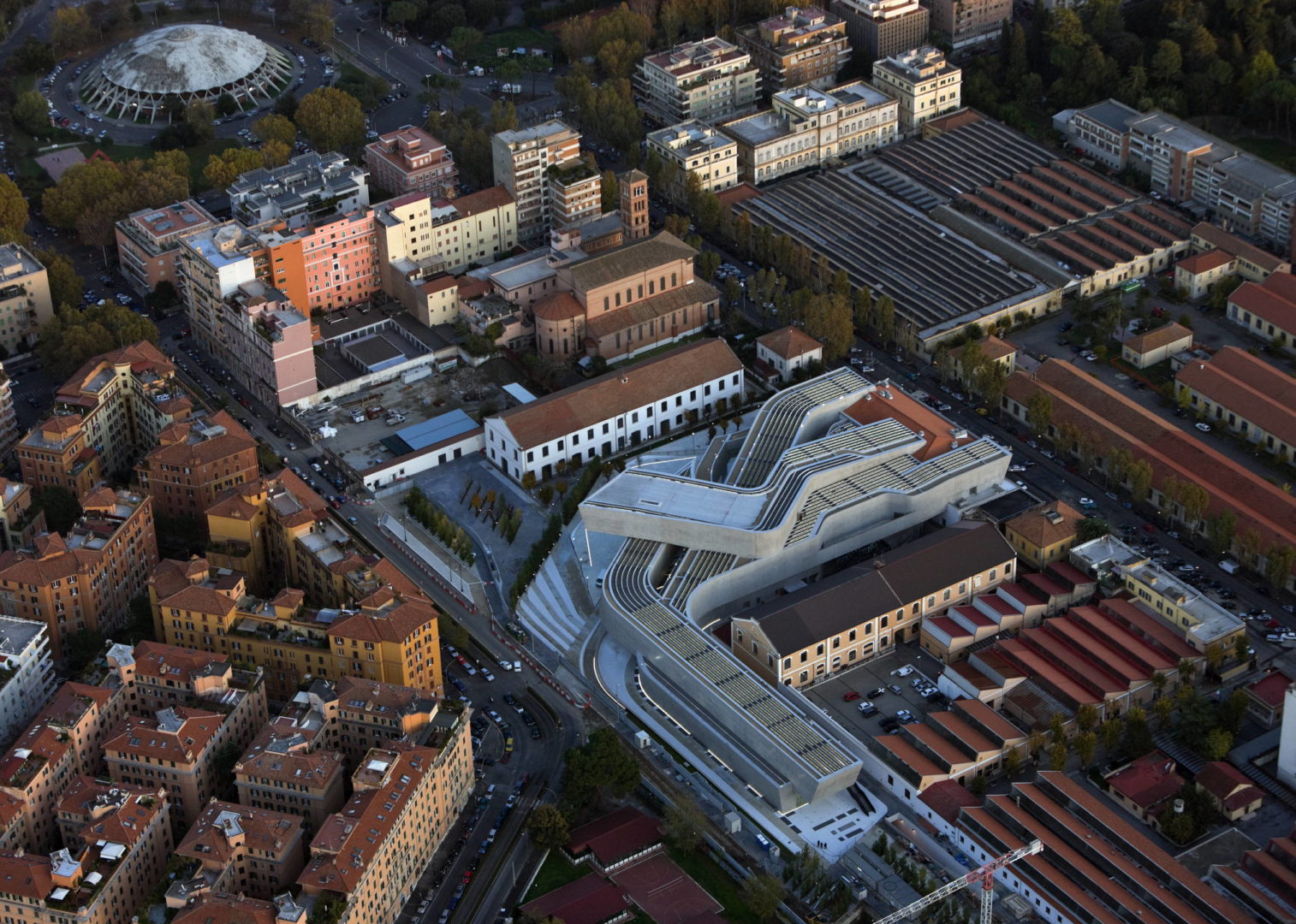
MAXXI Museum
Rome’s MAXXI, the National Museum of 21st Century Arts, was completed in 2009 and quickly became a landmark of contemporary Italian architecture. Rather than presenting a traditional museum layout with clearly defined galleries, Hadid designed MAXXI as an unfolding spatial narrative. Multiple pathways, bridges, and mezzanines intersect in a continuous flow, encouraging visitors to explore rather than follow a linear path.
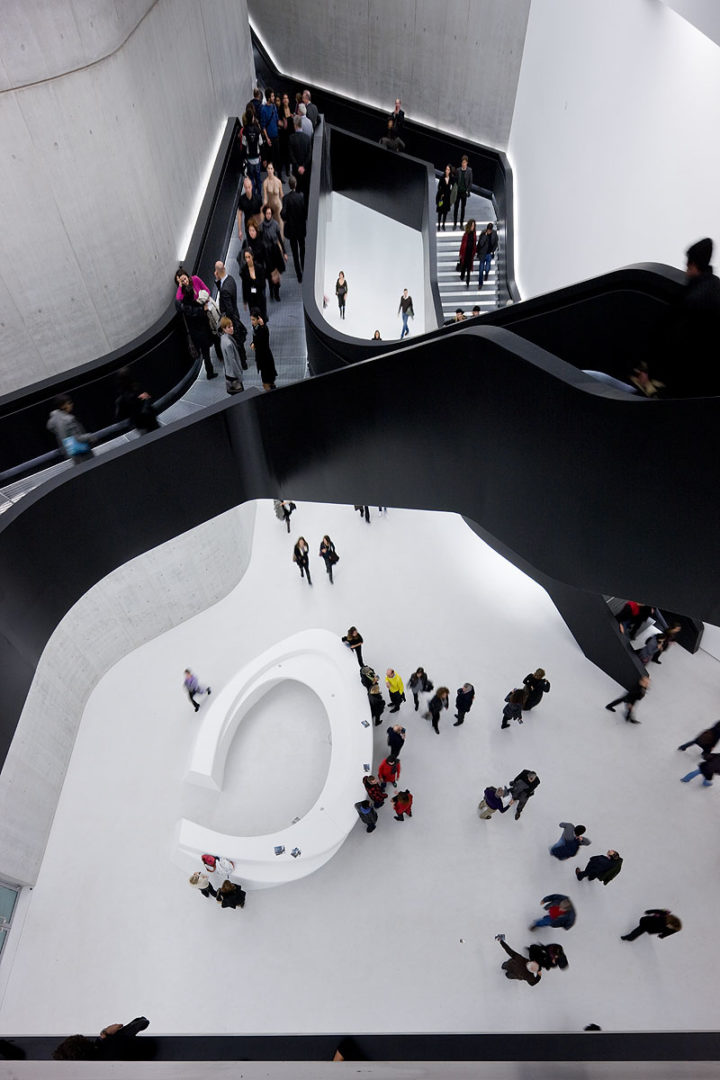
Pathways, Bridges and Mezzanines
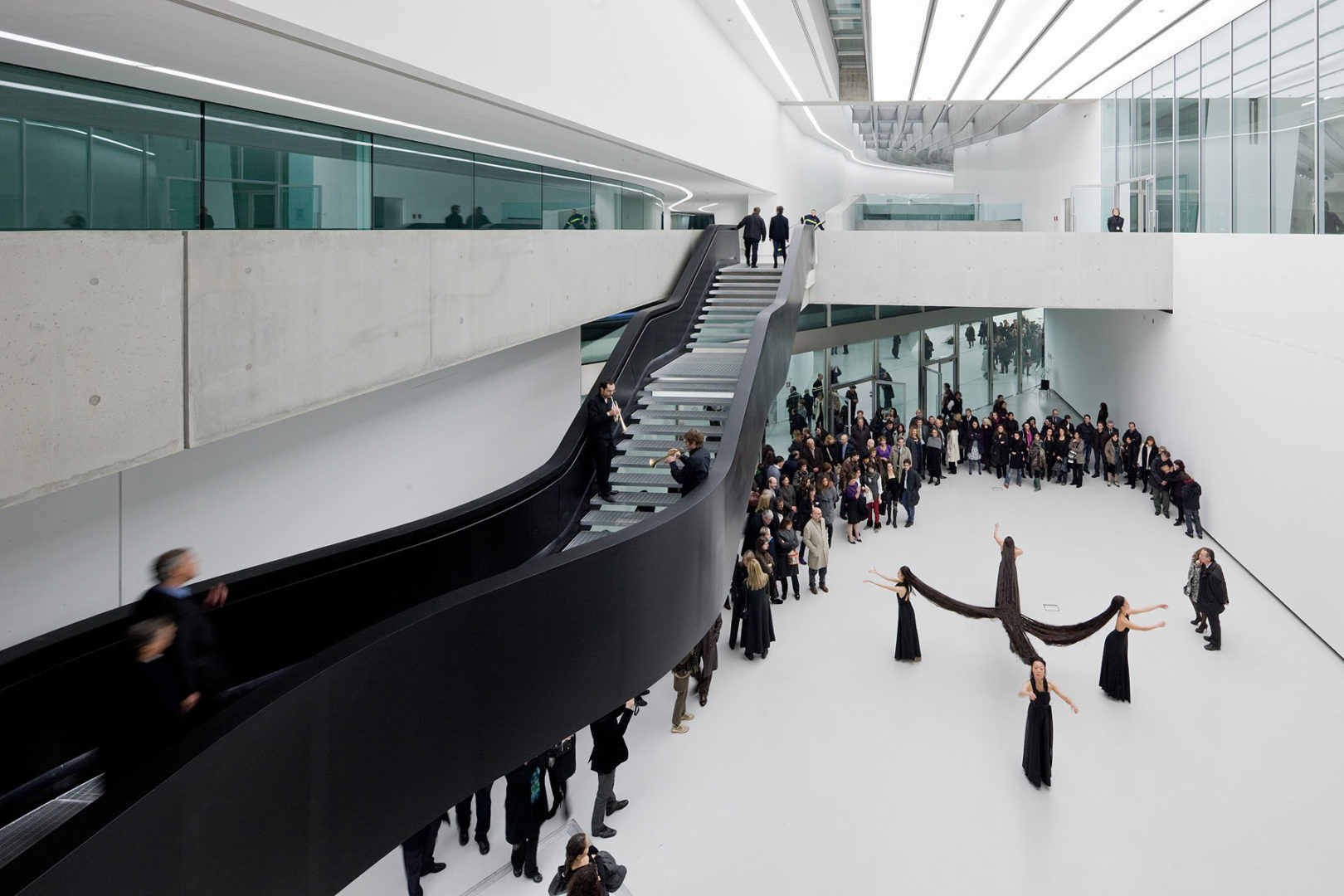
Engaging spaces to perform and experience
The building itself is part of the art experience. Exposed concrete walls twist and bend, skylights filter in natural light, and the gallery spaces feel alive – constantly guiding, surprising, and reorienting the visitor. Hadid’s goal was to create not just a container for art, but a space that engages with and amplifies the act of viewing. MAXXI exemplifies her belief that architecture is not static – it is a living and evolving experience.
Guangzhou Opera House – A Dialogue with Nature and City
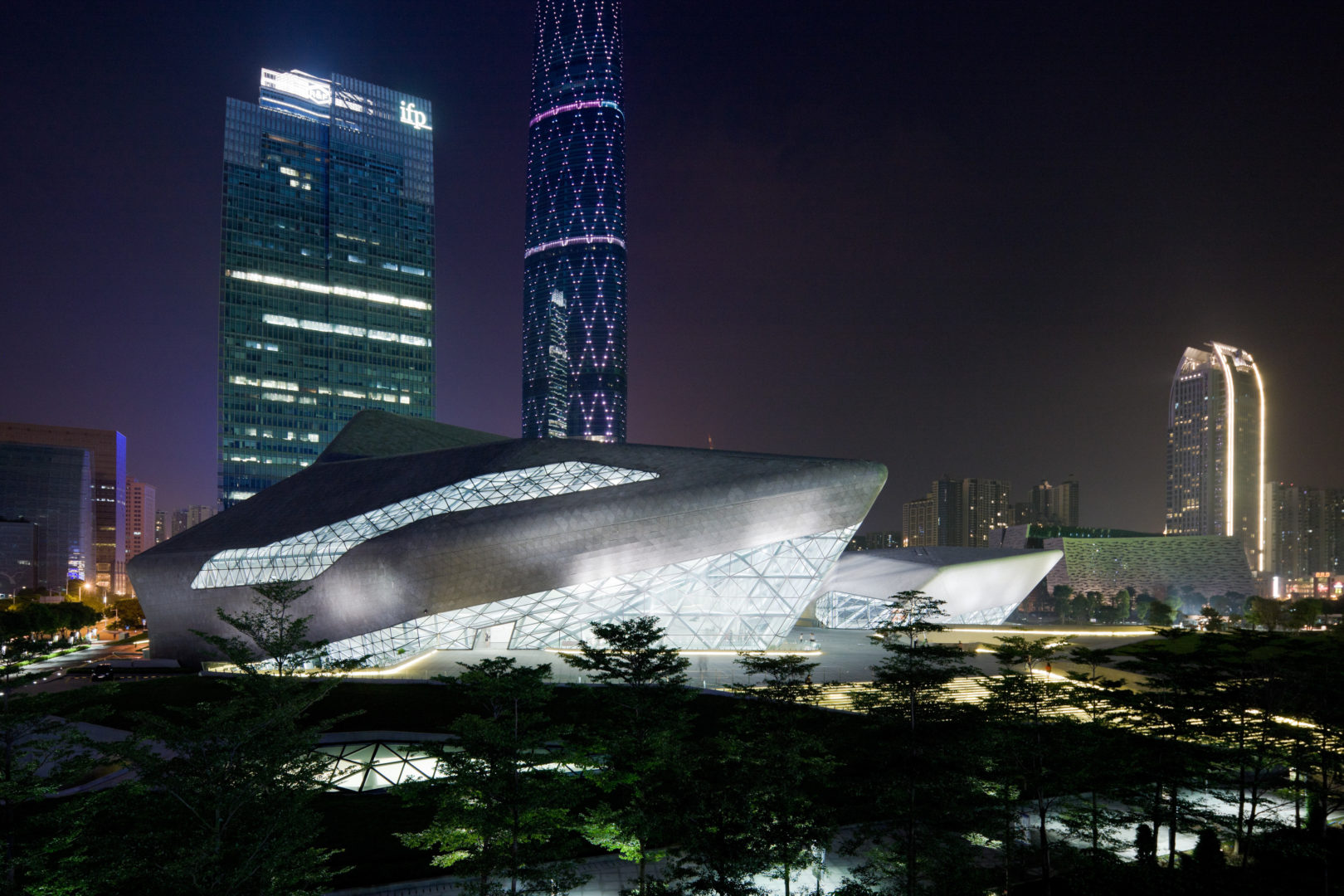
Twin structures resembling eroded rocks
In the heart of Guangzhou, China, the Opera House designed by Hadid opened in 2010 and was inspired by the natural erosion of river valleys. The twin boulder-like structures appear as if they were shaped by the water of the adjacent Pearl River, creating a dialogue between building and environment.
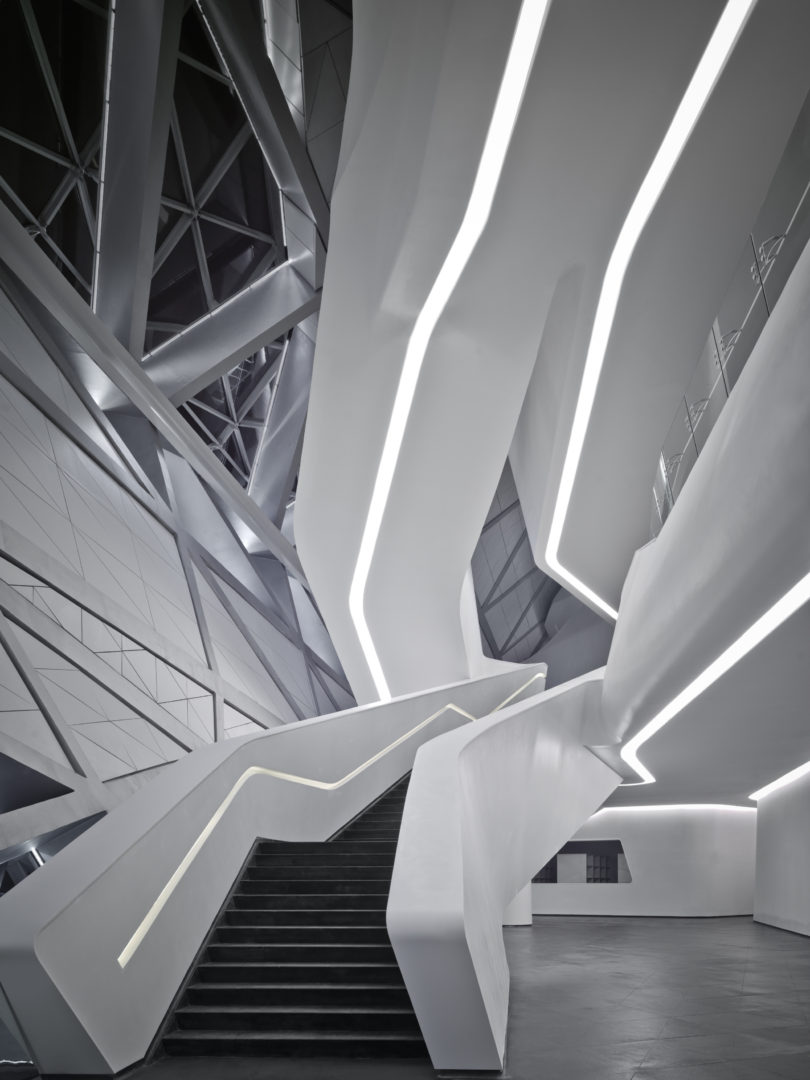
Sharp yet fluid forms
Its design incorporates advanced geometry and material technology – steel frames wrapped in granite and glass, forming sharp yet fluid forms. Inside, the acoustics and visual design are tailored to immerse audiences in performance. More than a concert venue, the Opera House is a cultural anchor, transforming the city’s skyline and redefining how public buildings can look and feel.
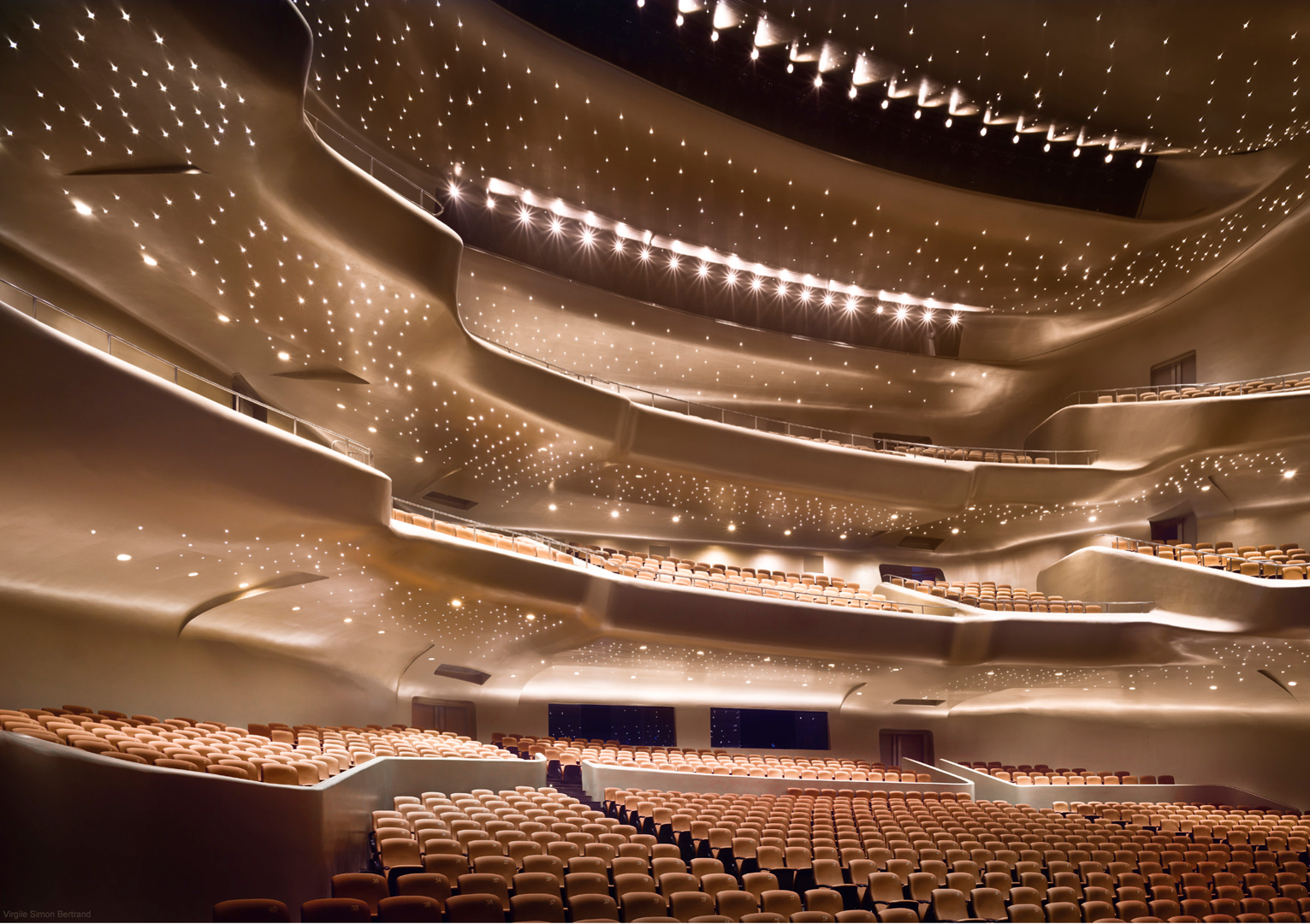
Visually pleasing tiered balconies in the auditorium
This project demonstrates Hadid’s global relevance, as she adapted her architectural language to diverse cultures and urban settings without losing her unique voice.
Zaha Hadid transformed architecture into an art of movement, emotion, and identity. Through her projects she demonstrated that buildings can be more than shelters – they can be experiences.
For those eager to explore more of her work, other remarkable projects include:
- The London Aquatics Centre built for the 2012 Olympics – has a unique undulating roof that mirrors the fluidity of water
- BMW Central Building in Leipzig, Germany – designed as a connective artery that seamlessly links the manufacturing spaces with the administrative offices
- Galaxy SOHO complex in Beijing, China – composed of flowing, interconnected domes that resemble a futuristic urban landscape
- Riverside Museum in Glasgow – which has a zigzagging roofline and dynamic interiors that reinterpret the traditional museum experience
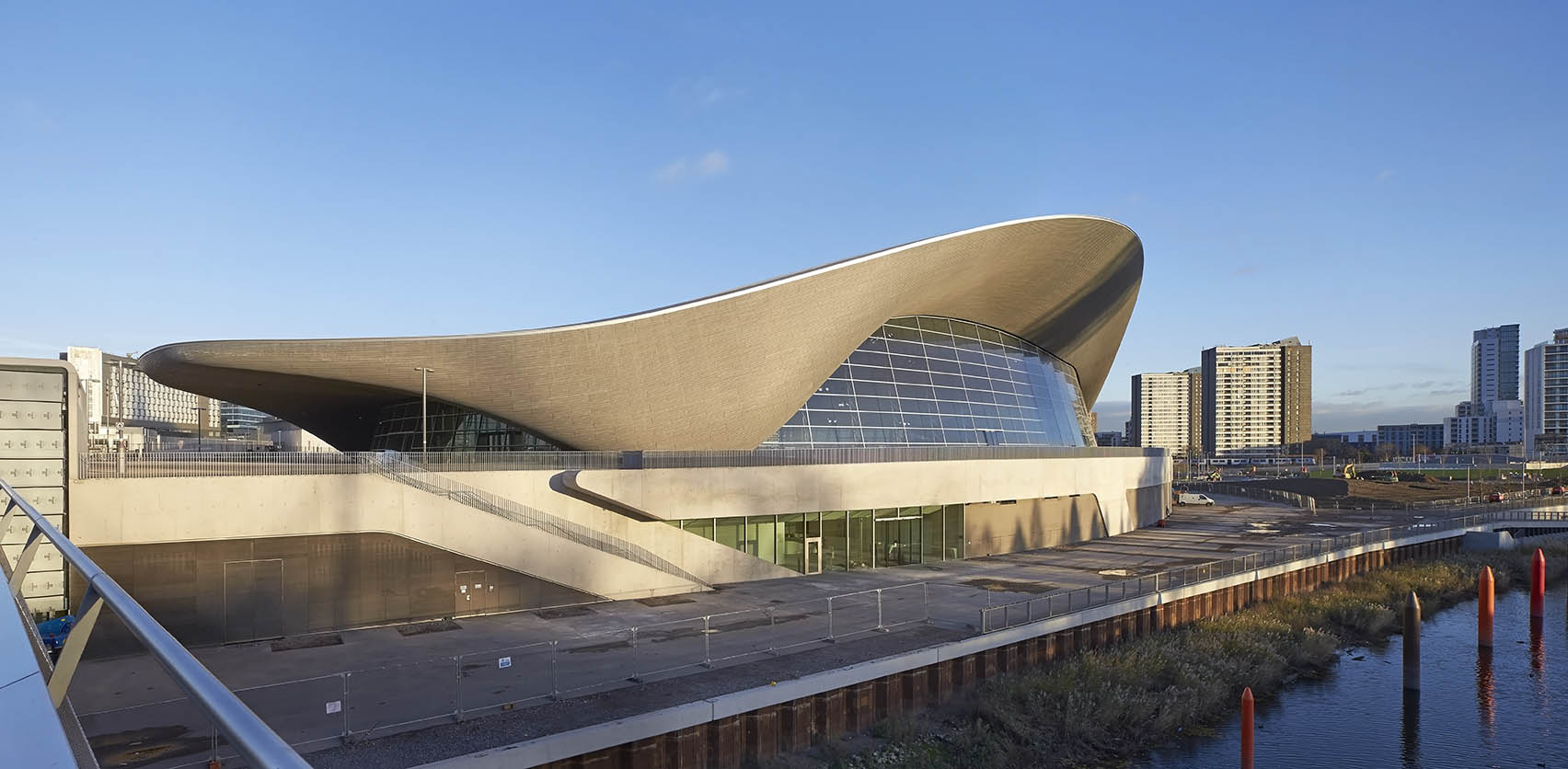
London Aquatics Centre
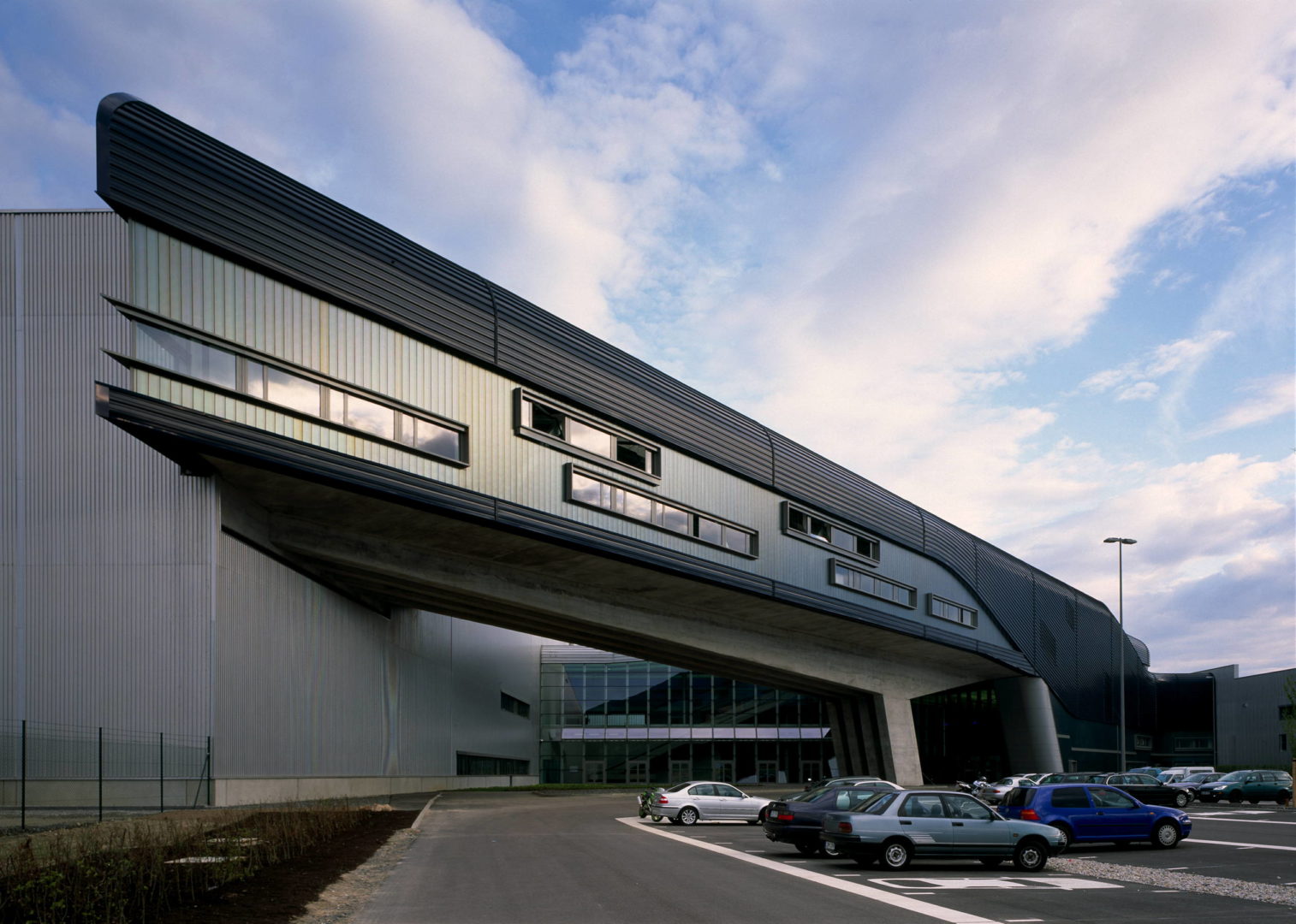
BMW Central Building
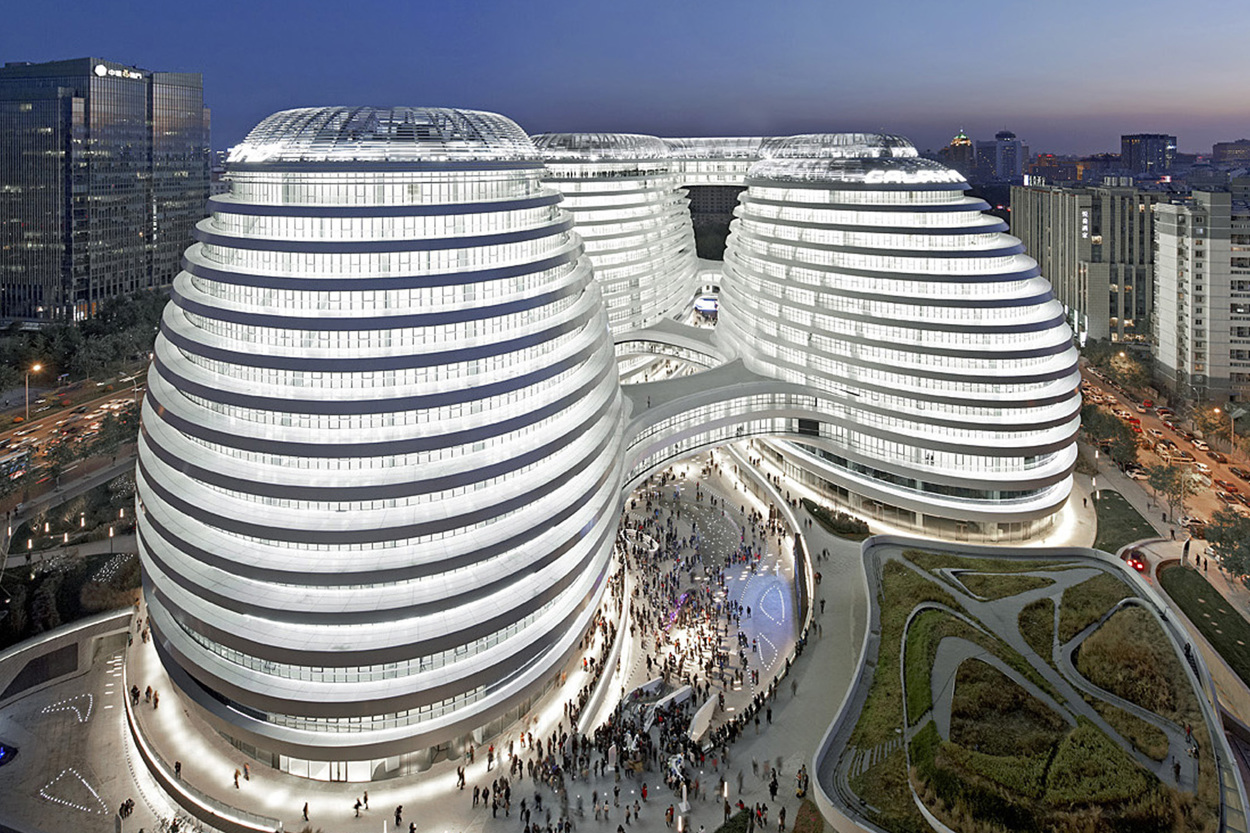
Galaxy Soho Complex
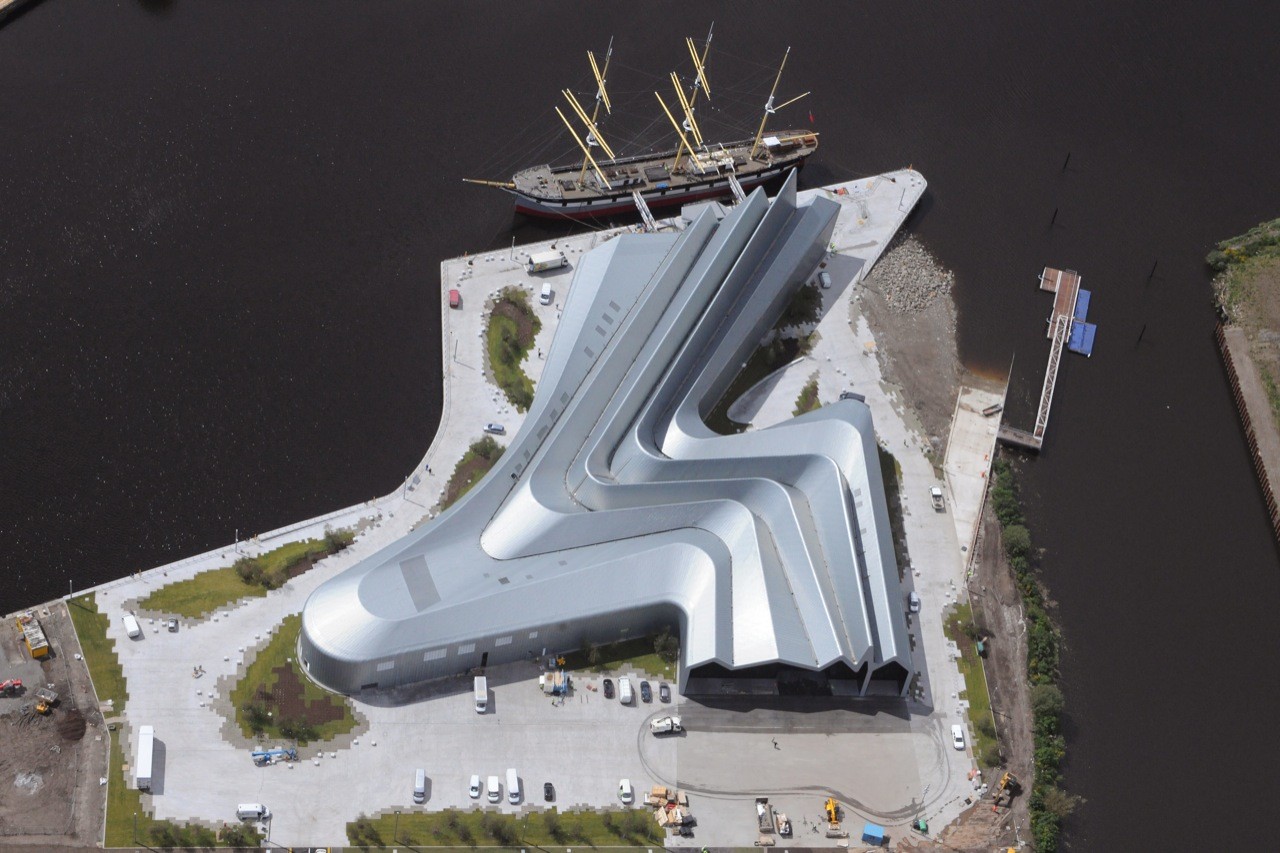
Riverside Museum Glasgow
Zaha Hadid’s legacy lies not just in the forms she created but in the barriers that she broke, particularly as a woman of Middle Eastern origin leading a field long dominated by Western men. Today, her influence can be seen in architecture schools, skylines, and design philosophies around the world, challenging us to think boldly, design fluidly, and always push the boundaries of what architecture can be.
Reference:
- Heydar Aliyev Center
https://www.archdaily.com/448774/heydar-aliyev-center-zaha-hadid-architects
- MAXXI Museum
https://www.zaha-hadid.com/architecture/maxxi/
https://www.archdaily.com/43822/maxxi-museum-zaha-hadid-architects
- Guangzhou Opera House
https://www.archdaily.com/115949/guangzhou-opera-house-zaha-hadid-architects
https://www.zaha-hadid.com/architecture/guangzhou-opera-house/
- To explore other projects by Zaha Hadid: https://www.zaha-hadid.com/
Image Reference:
- Heydar Aliyev Center: https://www.architectmagazine.com/design/buildings/heydar-aliyev-cultural-center-designed-by-zaha-hadid-architects_o
- MAXXI Museum: https://www.zaha-hadid.com/architecture/maxxi/
- Guangzhou Opera House: https://www.zaha-hadid.com/architecture/guangzhou-opera-house/
Other Mentioned Projects:
- London Aquatics Centre: https://www.zaha-hadid.com/architecture/london-aquatics-centre/
- BMW Central Building: https://www.zaha-hadid.com/architecture/bmw-central-building/
- Galaxy SOHO complex: https://www.chikara-inamura.com/filter/architecture/galaxy-soho
- Riverside Museum in Glasgow: https://www.archdaily.com/161343/over-500000-visitors-to-the-riverside-museum-in-its-first-weeks






