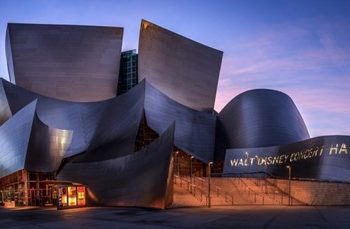
Figure 1: Kevin Mark Low
Kevin Mark Low is a Malaysian architect known for his environmentally responsive designs. After spending 9 years in the USA earning degrees in architecture and art history, he returned to Malaysia. He worked for 11 years at GDP Architects, leading R&D and special projects, before starting his solo practice in 2002, ‘Small projects’ [https://www.small-projects.com/].
Architect Low works independently on diverse projects, including master plans, memorials, hotels, and unique residences. He has lectured internationally, contributed to architectural journals, and teaches at the University of Malaya. His work emphasizes sustainable, context-sensitive design, often referred to as the “garden house.”
Following are some of his works.
- Louvrebox House, Malaysia (2004)

Figure 2: Exterior view of house from the east

Figure 3: Sketches by Kevin Low
The LouvreBox House is a three-story bungalow built on the narrowest lot in a gated community. The house features an 80-foot-long, 16-foot-wide louvred structure, elevated above an open ground-floor living space. A seven-foot-wide lap pool runs along the southern edge, maximizing the limited garden space.

Figure 4: Pool and glass lobby viewed from the south west

Figure 5: Lower plinth and pool terrace viewed from the east

Figure 6: Entry courtyard and monsoon mailbox viewed from the north
Inspired by the traditional Terengganu and kampung houses, the structure is raised on stilts, allowing cross-ventilation and mitigating monsoon humidity. The undercroft serves as an extended living and entertainment area, with glazed sliding doors opening across the site. The long, narrow floor plan aligns with the site’s higher eastern boundary, featuring a glass box entrance lobby and a post-tensioned concrete staircase that connects all three levels.

Figure 7: traditional kampong house ©Terrapuri Heritage Village
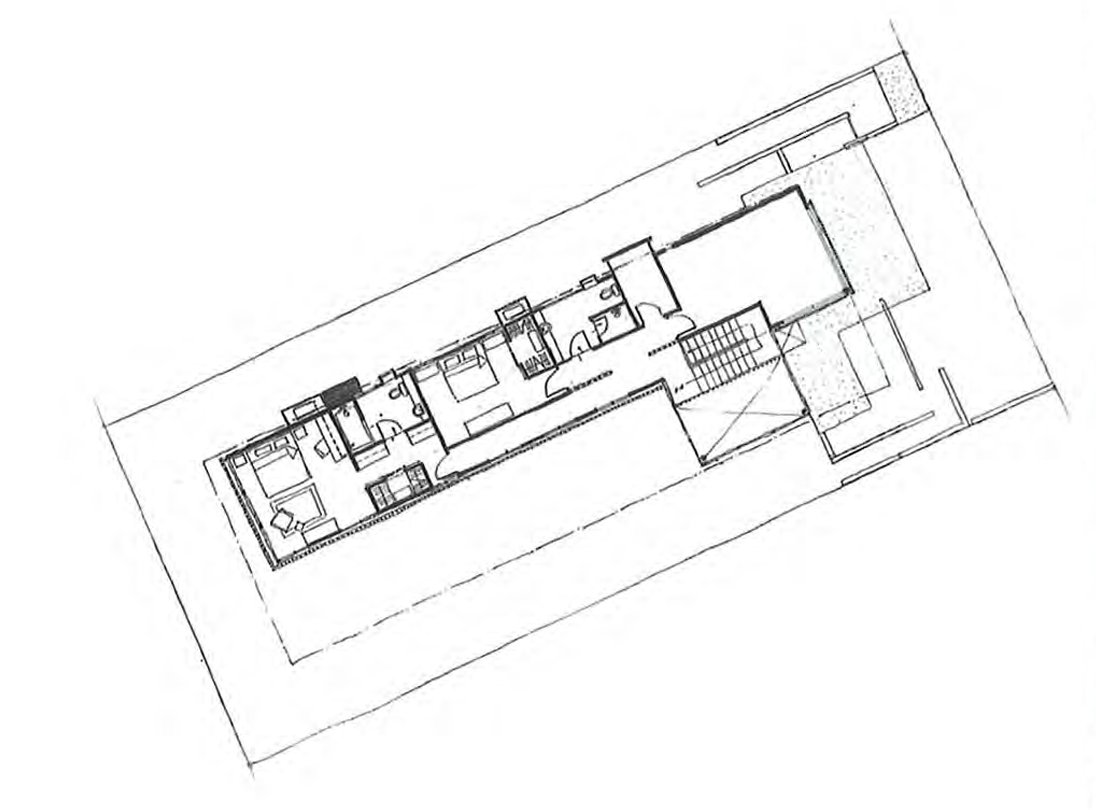
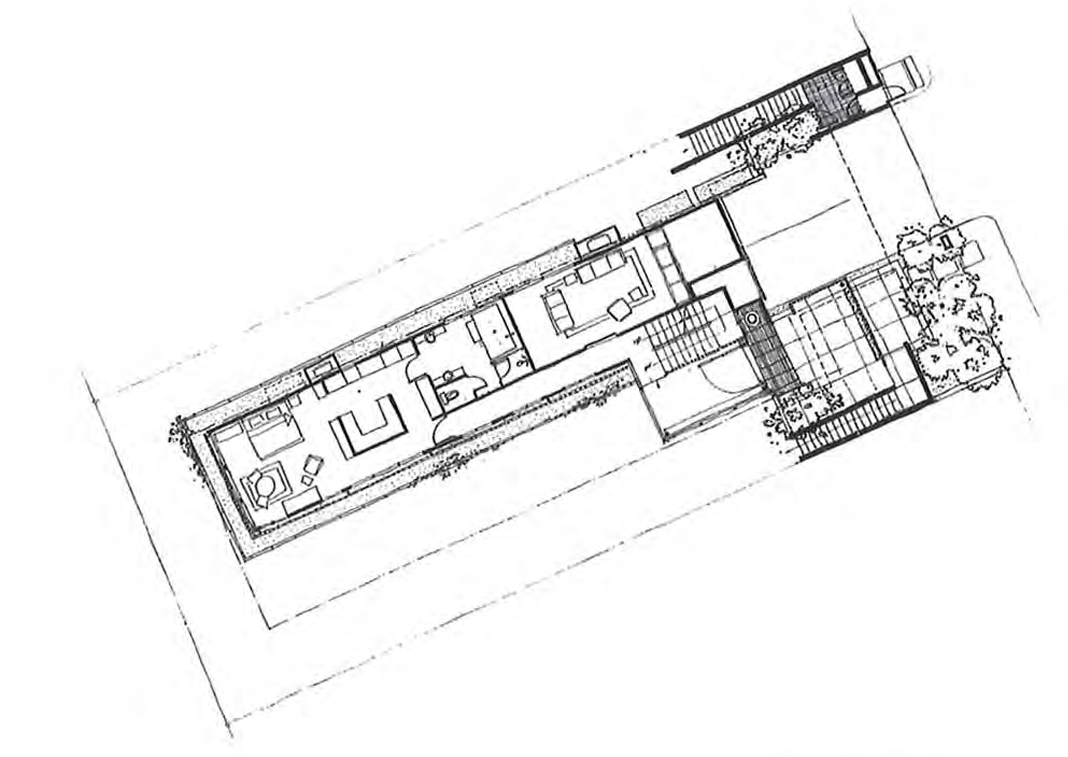
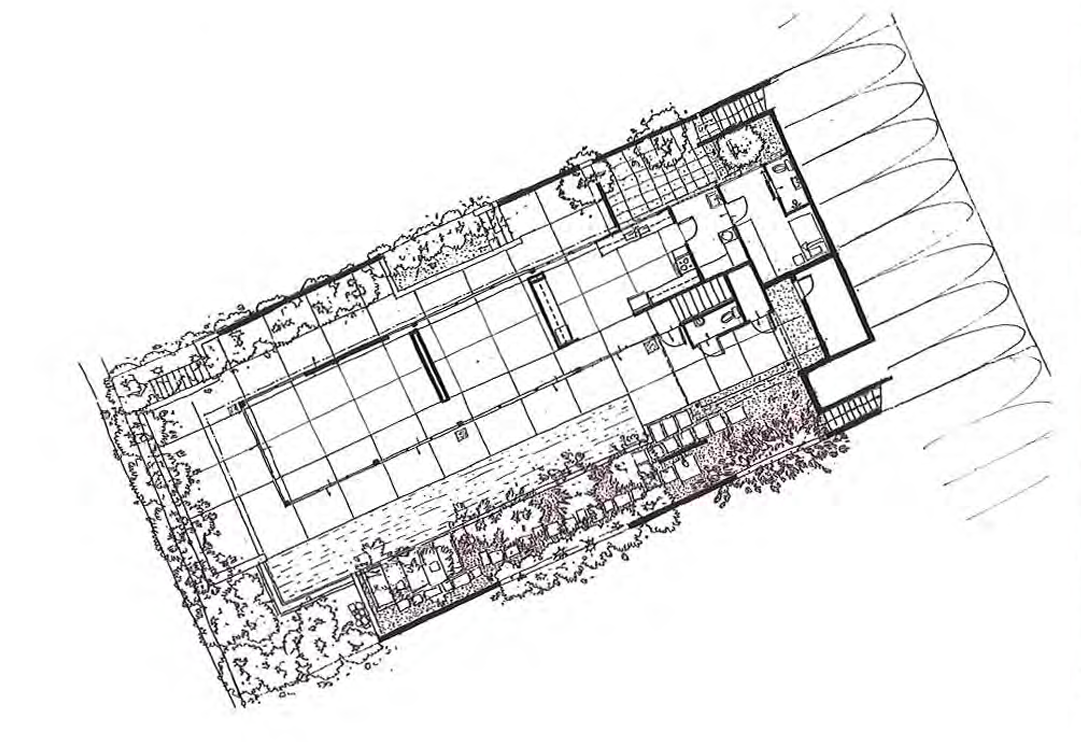
Figure 8: Floor plans of Louvrebox House
The private areas are enclosed in a louvred box, shielded from heat and views with movable aluminum panels on the east, south, and west facades. The safari roof, similar to traditional tropical homes, allows hot air to escape before reaching the interior, improving thermal comfort. The design prioritizes cost-effective, local materials, with focused detailing in key areas to enhance the architectural depth. Unfinished concrete awnings unify the service areas and living spaces, while discreet sliding door frames maintain clean visual lines.

Figure 9: Glass lobby viewed from the lower plinth from the southwest
At the entrance, a steel grating bridge leads to the double-height glass lobby, featuring a galvanized entry mat for removing dirt and a perforated bench for footwear storage. The post-tensioned staircase integrates circulation, security, and structure, reinforcing the home’s balance of function and design.

Figure 10: Main lobby and post-tensioned stair viewed from the west
- Safari Roof House, Malaysia (2005)

Figure 11: External vent block walls and detached safari roof of the house viewed from the west

Figure 12: Sketches on Safari house by Kevin Low
The Safari Roof House is a two-story bungalow that reinterprets the Series-type Land Rover’s roof design, which promotes natural ventilation through an elevated sunbreak.
At its heart, the house is designed around a tree-filled courtyard, acting as a natural cooling sink. The layout consists of four blocks arranged around this central green space, integrating the architecture with the garden. West-facing precast cement vent blocks provide shade and privacy, while large glazed openings on the east maximize natural light.

Figure 13: Forest grove verandah viewed from the south
The house challenges conventional luxury by forgoing polished stone and timber in favor of raw, economical materials like cement-rendered floors, plywood-formed concrete walls, and exposed structural elements. A perforated entrance gate, gravel driveway, and pivoted entry door lead into a lobby framed by landscape and view, seamlessly blending indoor and outdoor spaces.

Figure 14: Shaded entry porch and side melaleuca grove viewed from the north
Through its climate-responsive design, material honesty, and connection to nature, the house embraces an evolving aesthetic, allowing its surfaces to age naturally over time and adapt to its monsoon climate.
- The British India Corporate Office and Warehouse, Malaysia (2007)

Figure 15: The British India Corporate Office
The British India Headquarters was designed to consolidate the company’s operations under one roof. Initially intended as a sleek industrial structure, it evolved into a monumental brick shed with a raw, unromantic aesthetic. Using locally fired clay bricks for insulation and durability, the design embraced an industrial-monastic character, featuring exposed pipes, weathered steel, towering downpipes, and black chimneys for ventilation.

Figure 16: Downpipe colonnade along service edge of building viewed from the west
The layout placed the offices on a single elevated floor, allowing for a high-volume warehouse below. Narrow slot windows provide daylight while minimizing heat gain, and a safari roof enhances cross-ventilation. The mid-length lobby retains its unfinished look, with exposed brick and construction imperfections left visible.
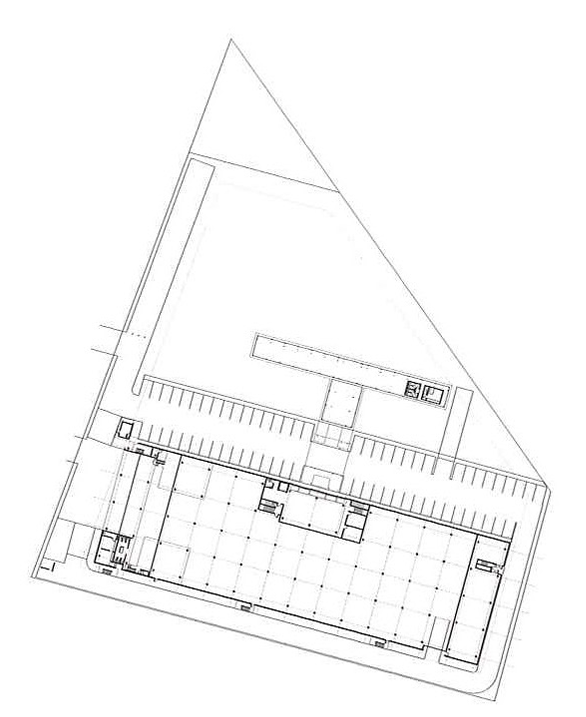
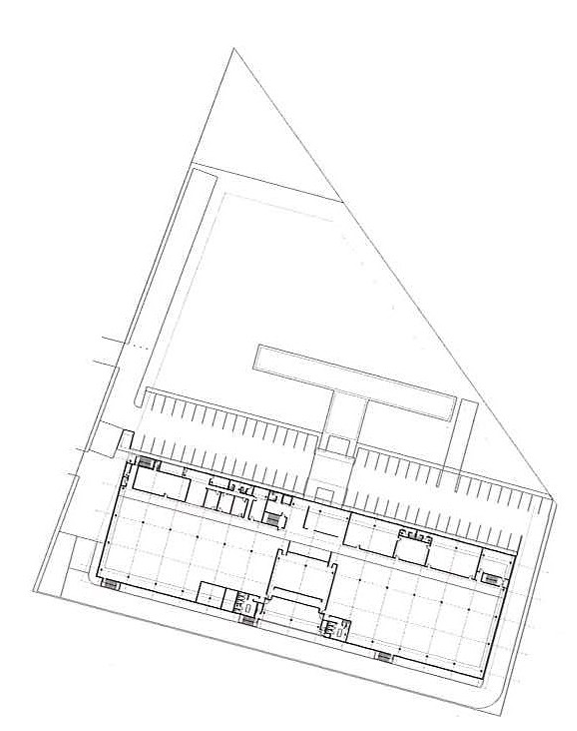
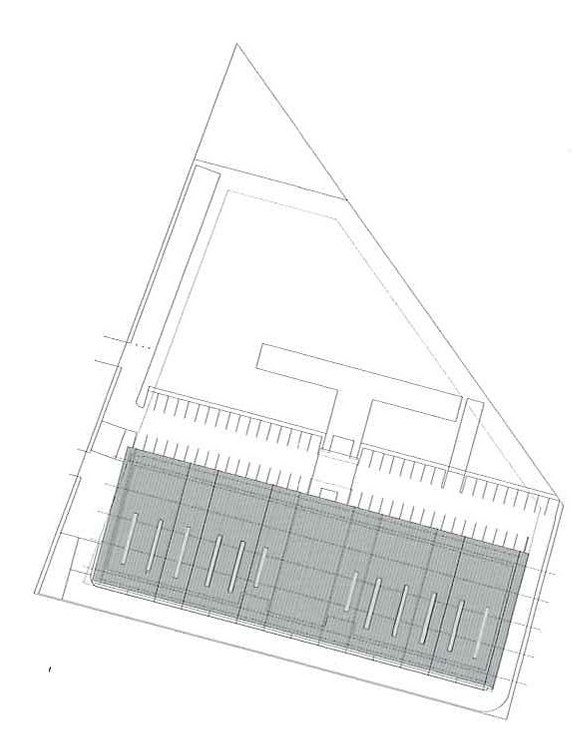
Figure 17: Floor plans of the British India Corporate Office and Warehouse
Inside, the office space is split into administrative and open-plan areas, divided by a central corridor. Air-handling ducts, acoustic ceilings, and ventilation systems optimize comfort.

Figure 18: Interior view of director’s office looking southeast
Even the washrooms reflect the industrial theme, resembling abattoir stalls, with raw copper and brass fixtures as “altars of cleansing.” The building, a blend of functionality and symbolism, stands as a reinterpretation of industrial architecture.

Figure 19: View into director’s washroom facility looking north
Kevin Low’s work continues to push the boundaries of architectural design, blending local materials with innovative solutions to create buildings that are both environmentally responsive and deeply connected to their cultural context. His commitment to simplicity, functionality, and sustainability marks him as a visionary architect shaping the future of tropical architecture.
Reference:
https://bengal.institute/team/kevin-low/







