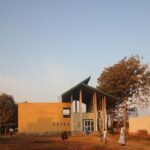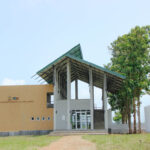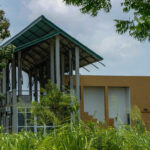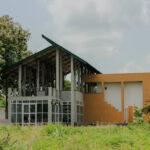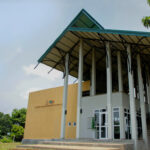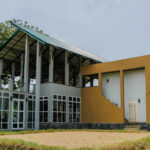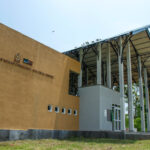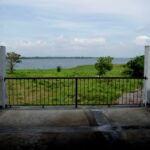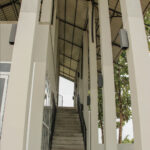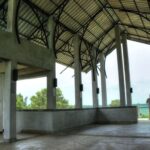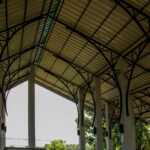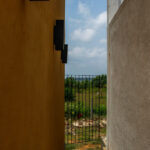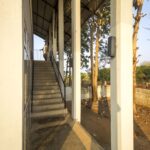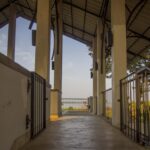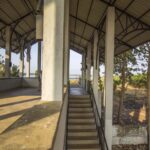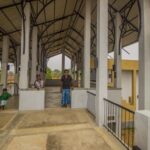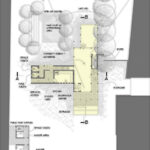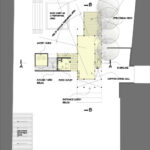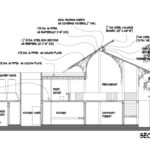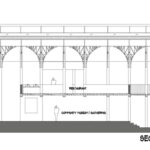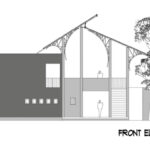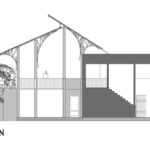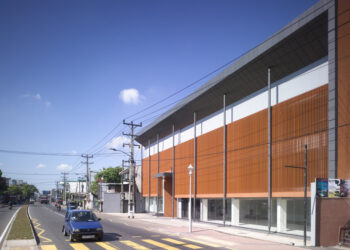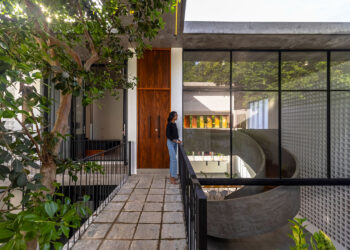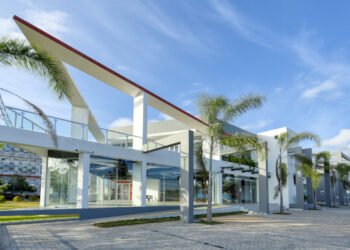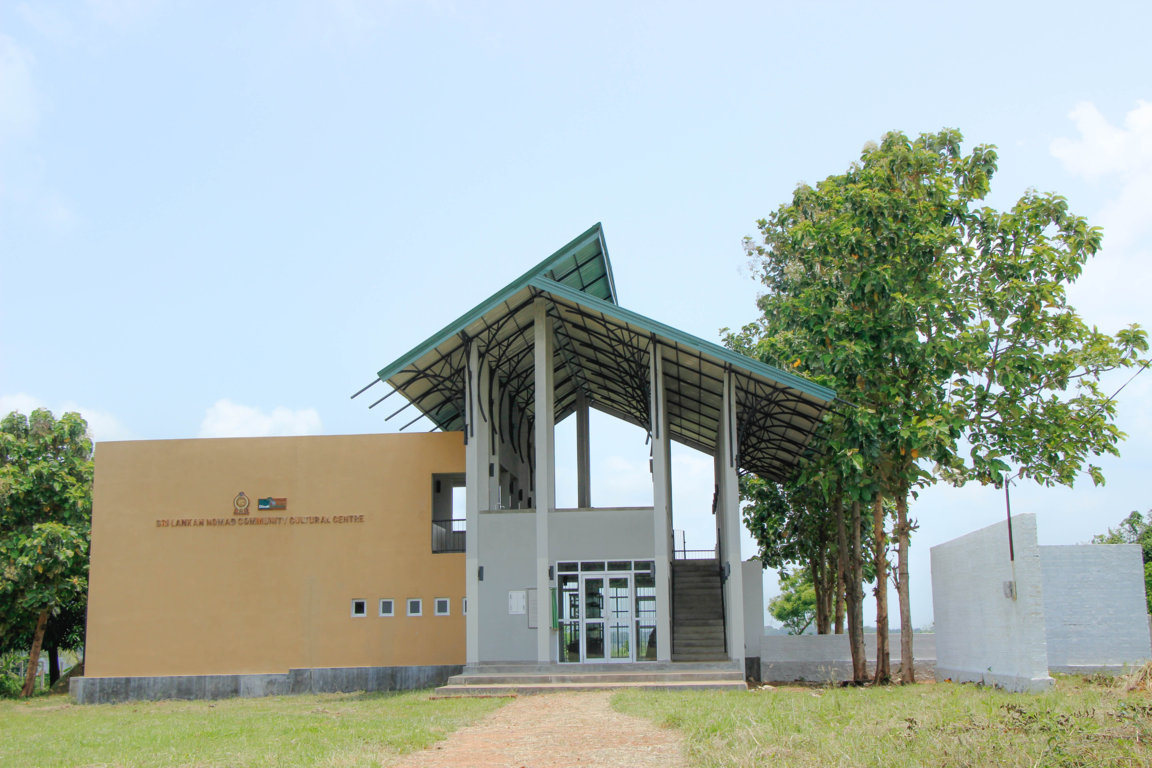
- Project Team:
- University of Moratuwa
- Consultant Coordinator: Prasad Botejue
- Architectural Design: Rizna Arooz
- Quantity Surveyor: Prashasthi Kaluarachchi
- Structural Engineer: Wasantha Chandrathilake
- Dilmah Conservation
- Project Coordinators: Asanka Abayakoon, Chamila Weerathunge & Nuwan Gnakanda
- Structural Engineer: Dilshani Perera
- University of Moratuwa
- Location: Anuradhapura, Sri Lanka
- Area:
- Main Building: 240 m2
- Public Toilet Complex: 53 m2
- Land Extent: 116 perches
- Year: 2013
- Special Thanks:
- MJF Group
- Dilmah Conservation
- University of Moratuwa
- Divisional Secretariats at Thambuththegama
- Ahikuntika Community at Kudagama
- Photographer: Rizna Arooz
- Author: Navoda Rathnayake
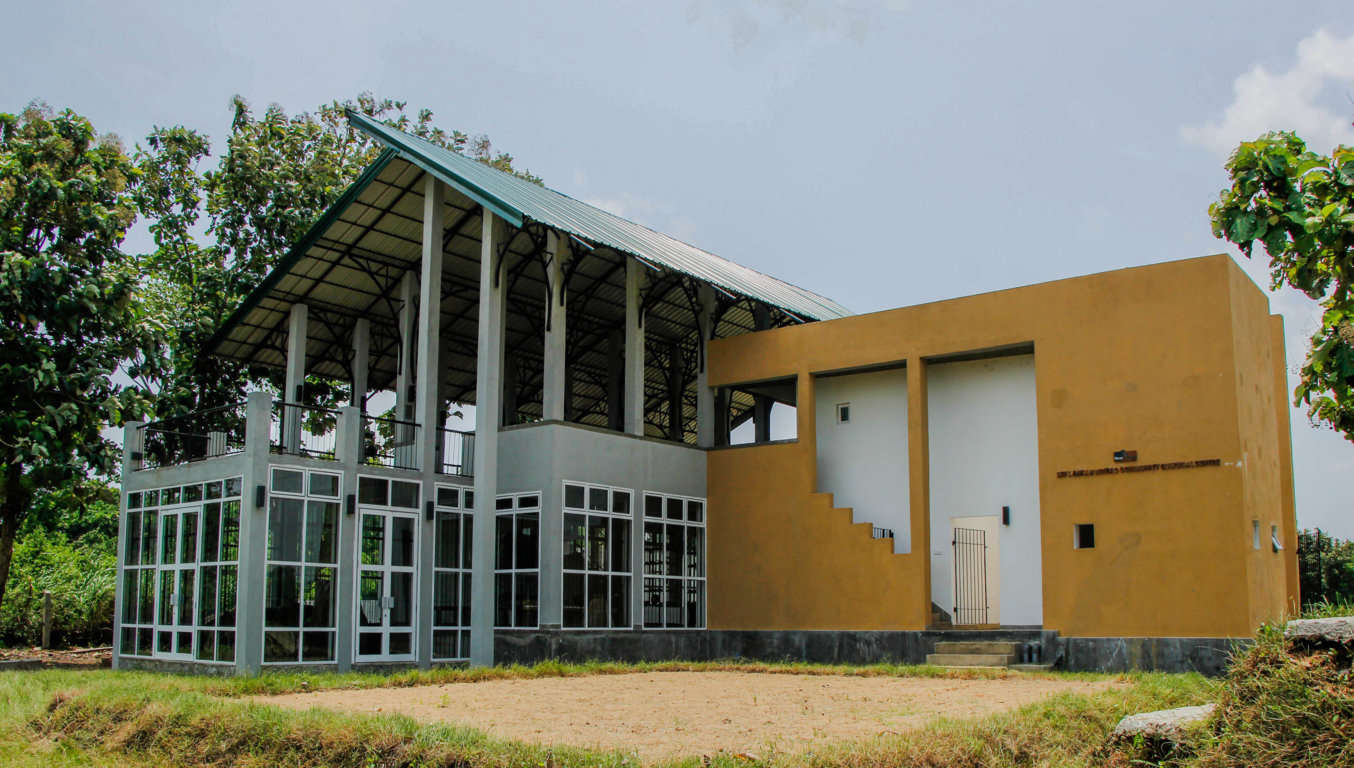
The Ahikuntika or Gypsy community of the country are a unique minority, who have survived for centuries by abiding by their culture and traditional livelihoods. Also known as the Sri Lankan nomads, they converse in Telugu and are best known by their means of subsistence, which are mainly palm reading, charming snakes and training monkeys to perform tricks. Unfortunately, social change and modernization have impaired the Ahikuntika community over time, leading the remnants to give up on their traditional livelihoods and join the unskilled labour force of the country.
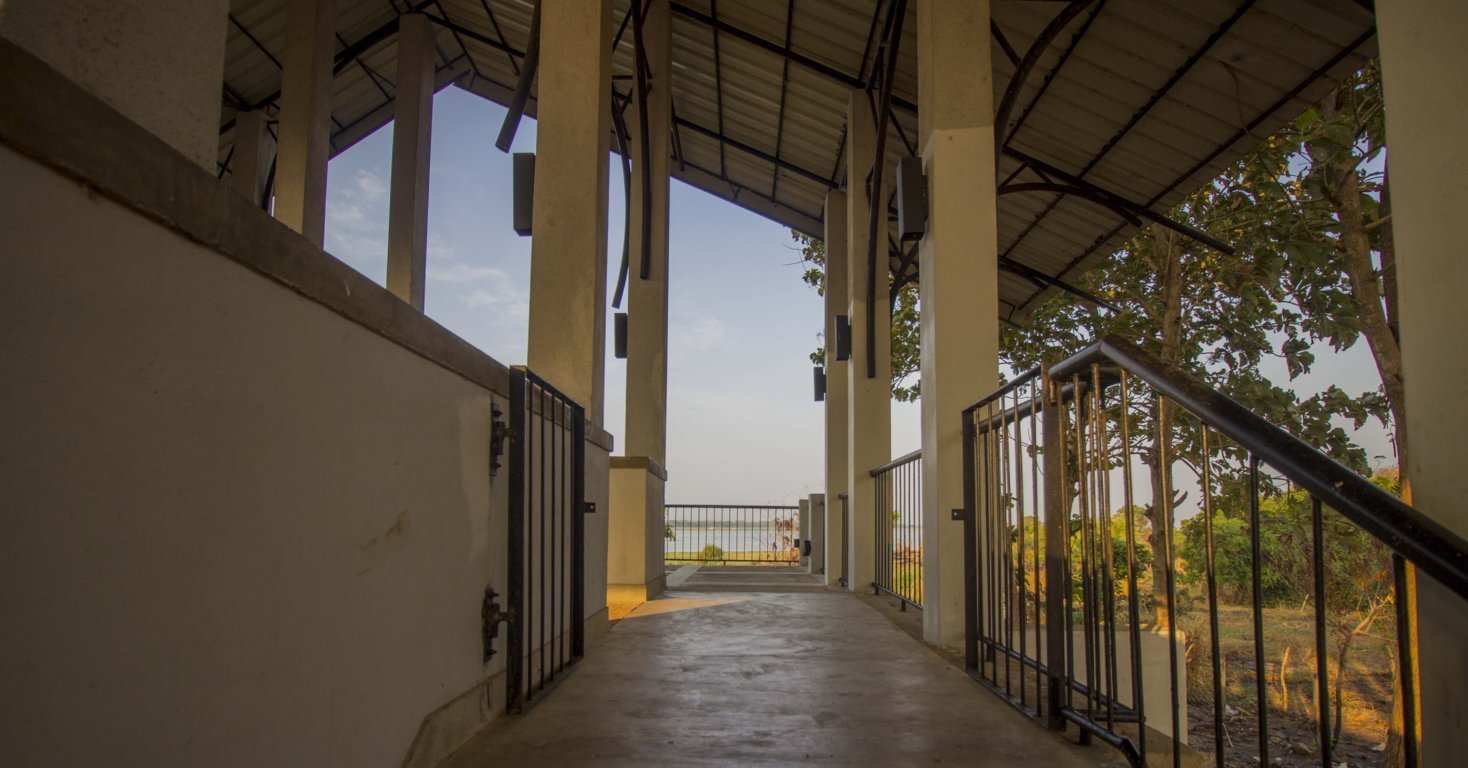
In response to this socio-cultural need, a project was introduced to the fourth year architecture students of the University of Moratuwa to design a cultural centre for the nomad community, upon the agreement to construct the best design scheme. The Dilmah Conservation team initiated and funded the project as a part of a larger master plan. This was a necessary intervention to encourage the younger generation of gypsies to restore and preserve their cultural values and tradition. The village was on the verge of transformation as its people were abandoning their traditional lifestyle and building permanent houses in an attempt to adapt to the contemporary social order and norms. This cultural centre was to facilitate a theatre, permanent exhibition on traditional gypsy arts and craft and to hold traditional cultural events and meetings such as the Varigasabha. As a measure taken under the conservation of green communities in Sri Lanka, the vision of this project was to create a space that would promote a sense of pride and togetherness in their community while uplifting their social standards. Realising this vision through architecture; creating a sense of belonging and dignity regarding their nomadic culture and traditions, through a building that was designed to be inhabited by this community, was the main challenge.
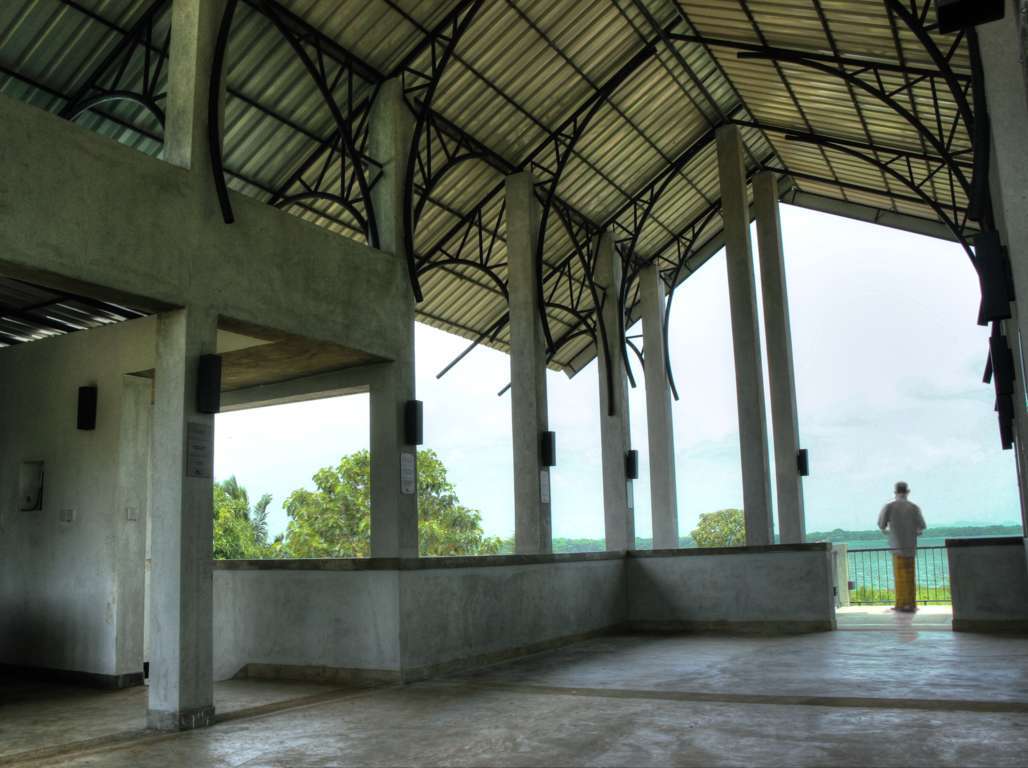
Among the individual schemes presented by the students, one project was selected and this student was nominated to lead the building team. The practical issues in transforming a student project into a real construction were resolved by a support team led by the Public Consultancy Unit (PCU) of the Department of Architecture. After making necessary improvements to suit the cultural and financial complexities, the construction process was initiated to realise the cultural centre.
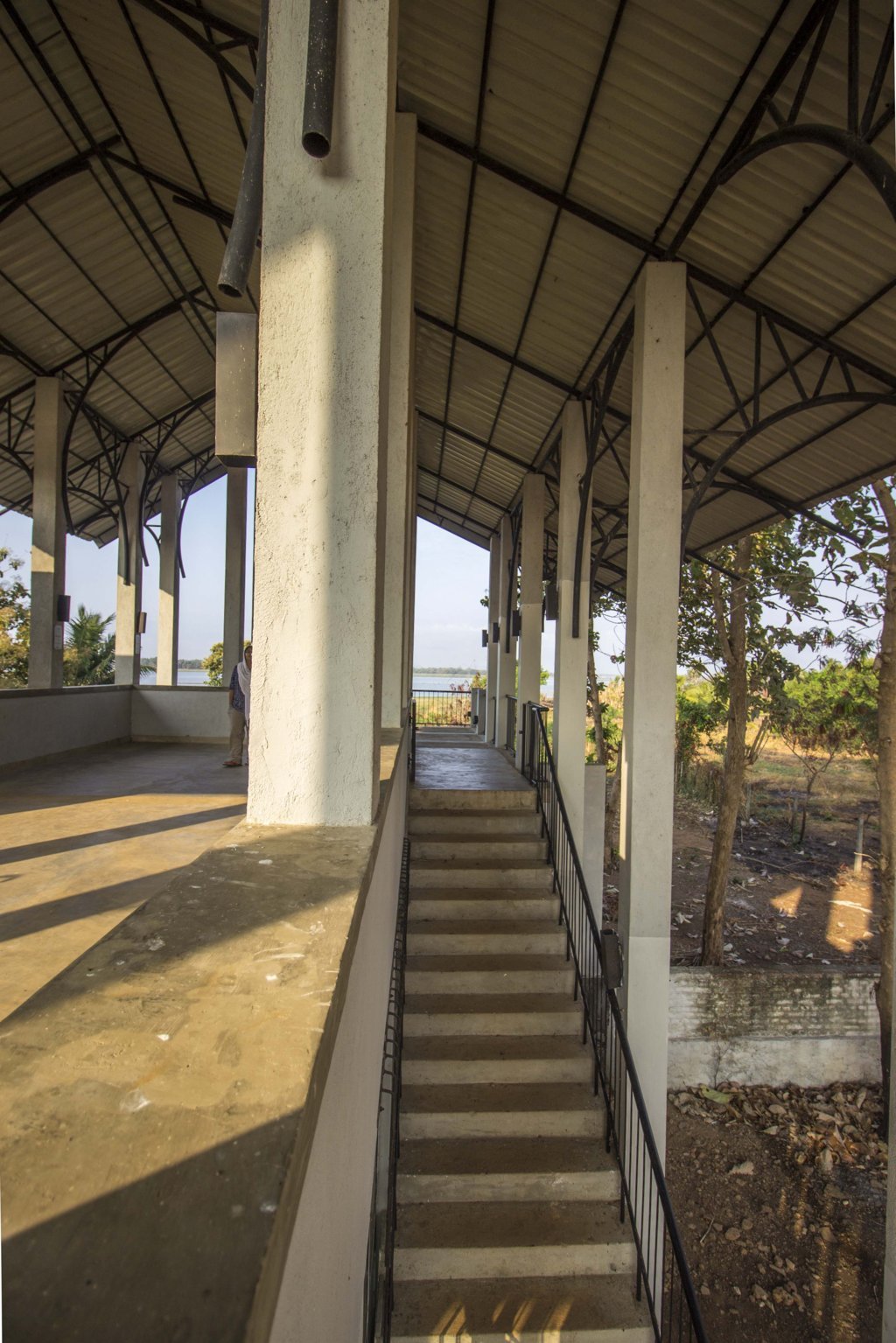
The site was located at the edge of Kudagama village at Thambutthegama in Anuradhapura district: the ancestral village of the nomads, overlooking the Rajanganaya tank. The design incorporated a landscaped path which celebrated the astonishing views of the tank as surprises along with a journey through the village, of which the cultural centre was the culmination. The building form was designed to be in sync with the line of trees in order to merge with the context and a clean double height façade was intended to block the direct view of the tank while framing the view through the colonnade. The roof structure was specifically designed using a 2”and 1”diameter GI tube truss and a Zn/Al corrugated roofing sheet to achieve the particular roof form and volume, which was an integral aspect determining the experience of the internal space.
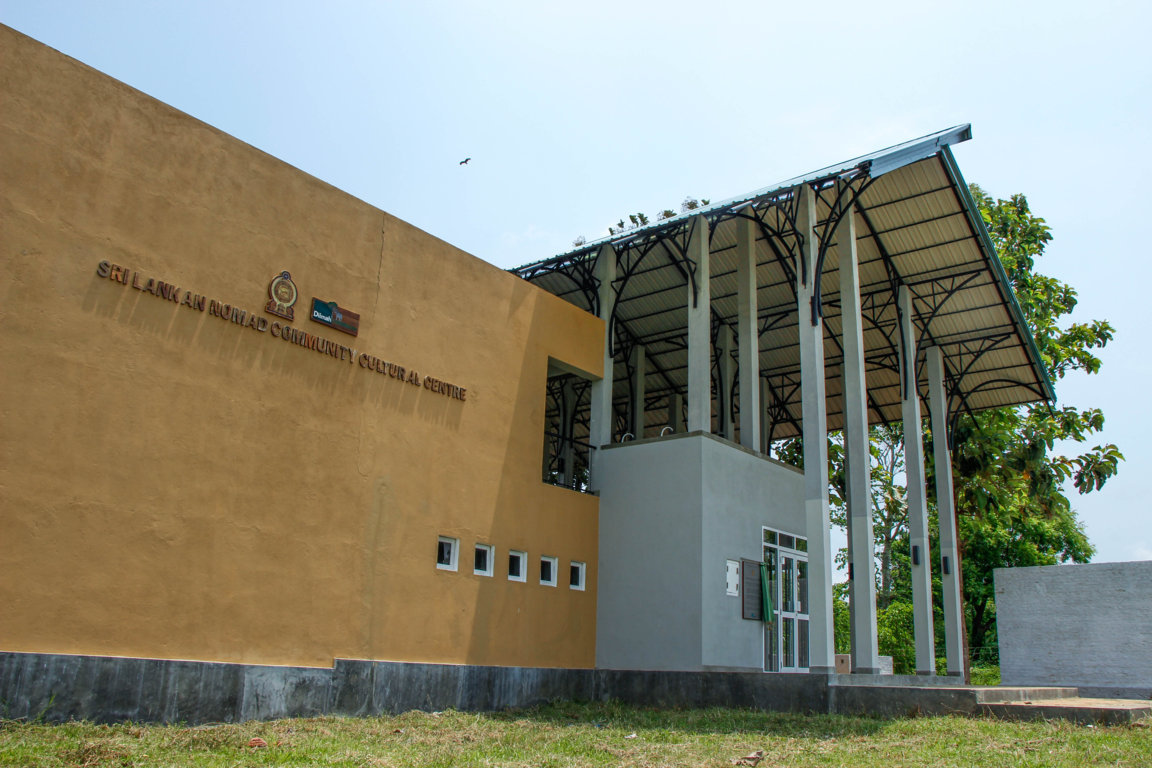
Although the remote location was problematic to arranging frequent site visits, the construction was handed over to a local labour contractor under a measure and pay agreement and technical officers were placed on site to run a smooth flow of work. Adaptation of contemporary building techniques allowed to use the local labour force for construction, which was an asset to lower the building cost. Among the significant changes, the initial steel structure was revised to be constructed with galvanised steel to reduce material cost while the details were redesigned to reduce construction cost. Accordingly, the building team succeeded in lowering the main building’s cost from the initial calculation of LKR 9.5 million to LKR 6.4 million. The saved money was successively used to build an additional toilet complex and landscaping.

In order to assure the standards of construction, the consultants had to display a sample fabrication on site for the sub-contractors, and the unskilled labours were trained on site with constant guiding. Yet due to the lack of knowledge and experience of the labour, some finishes had to be redone to maintain the standards of the building. Furthermore, the technical officers had to be guided and motivated for a successful site supervision. Accordingly, since inception to completion this project portrays the balance between an architect’s intuitive design solution for a carefully analysed, yet relative and specific problem, and the actual construction process in making that scheme a reality.
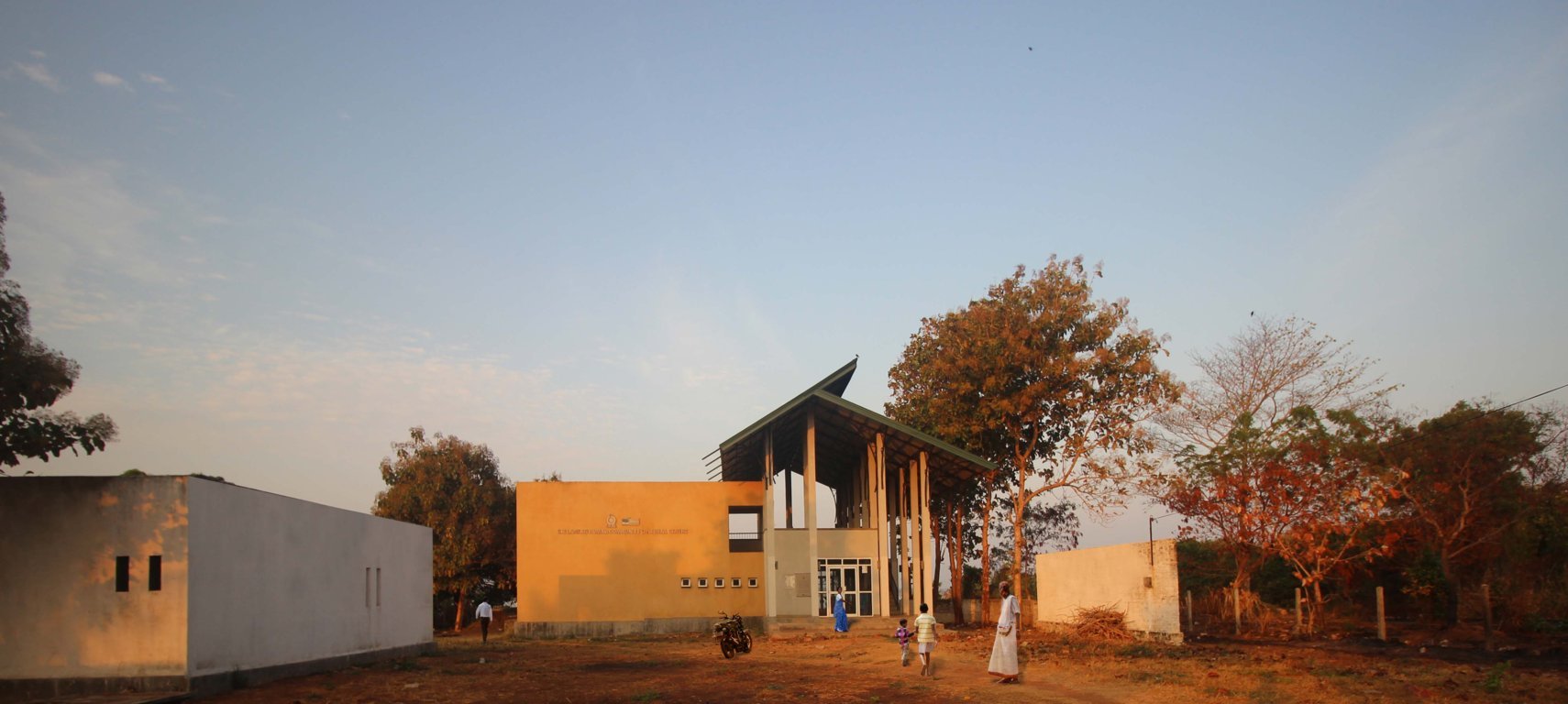
This project shows how architecture represents determining aspects ranging from context, people and function to relevance of structure and material to purpose. Amidst numerous challenges, the successful completion of the cultural centre for the Ahikuntika community in Sri Lanka makes a commendable example on how well architectural work should relate to the people it is designed for. Thus, good architecture should be relatable to people, where it exceeds mere functionality or aesthetics and creates spaces that touch the soul, bringing a meaning to those who utilise that space.
Text description provided by the architects

