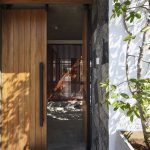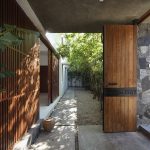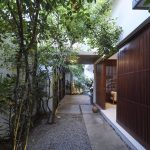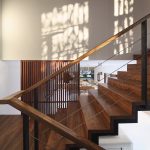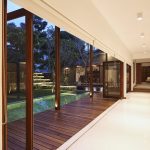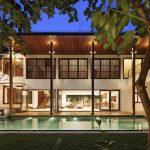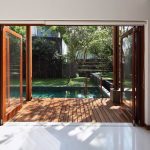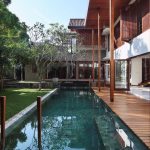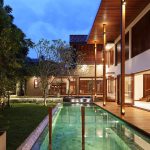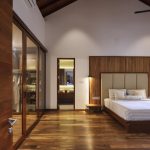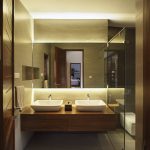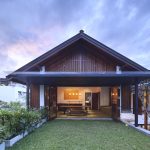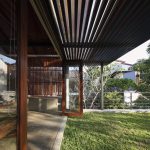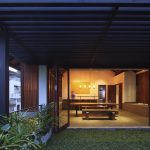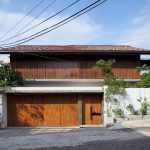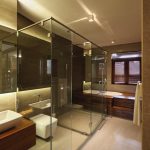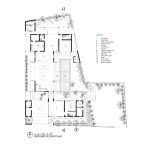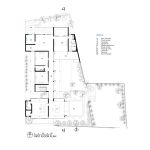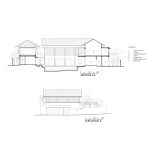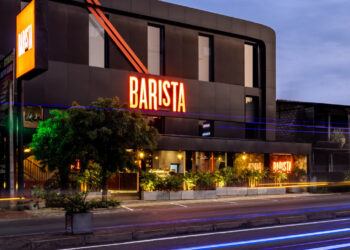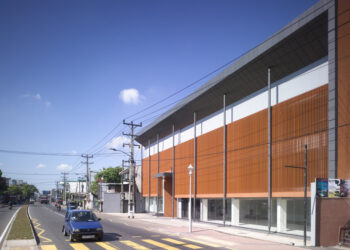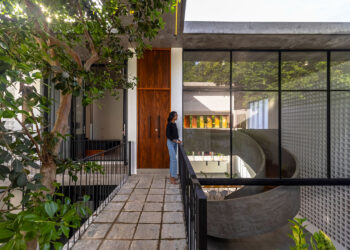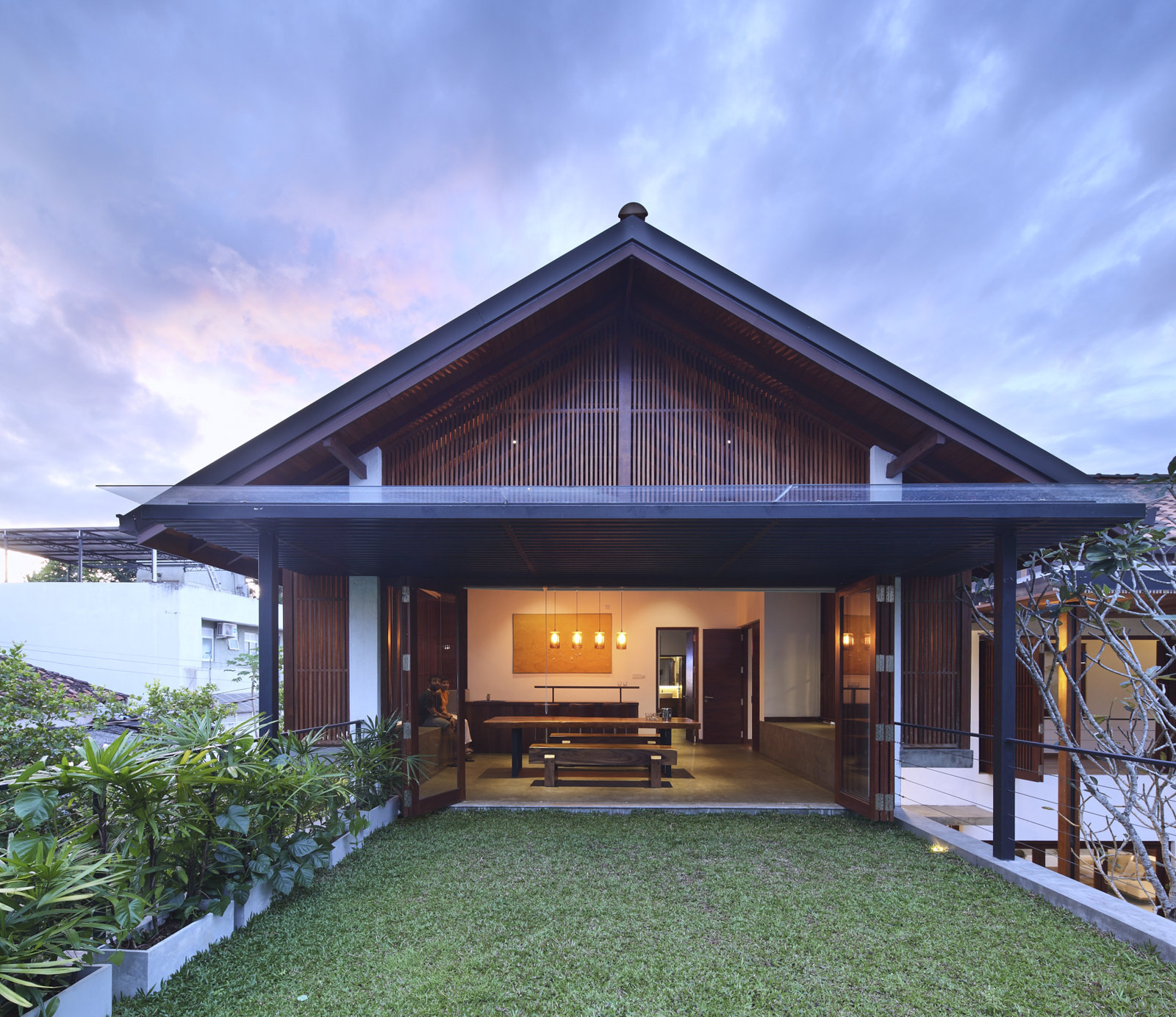
- Architects: Damith Premathilake Architects
- Lead Architect: Damith Premathilake
- Project Architect: Lasitha Ginige
- Location: Dehiwala, Sri Lanka
- Area: 6,866.5 ft2
- Land Extent: 8,439.75 ft2
- Project Year: 2018
- Client: Rantha Nileshan Tissera
- Structural Engineers: Nuwan Bandaranayake
- Landscape: Damith Premathilake Architects
- Contractor: Chathuranga Contractors
- Photographer: Eresh Weerasuriya
- Author: Nimasha de Silva
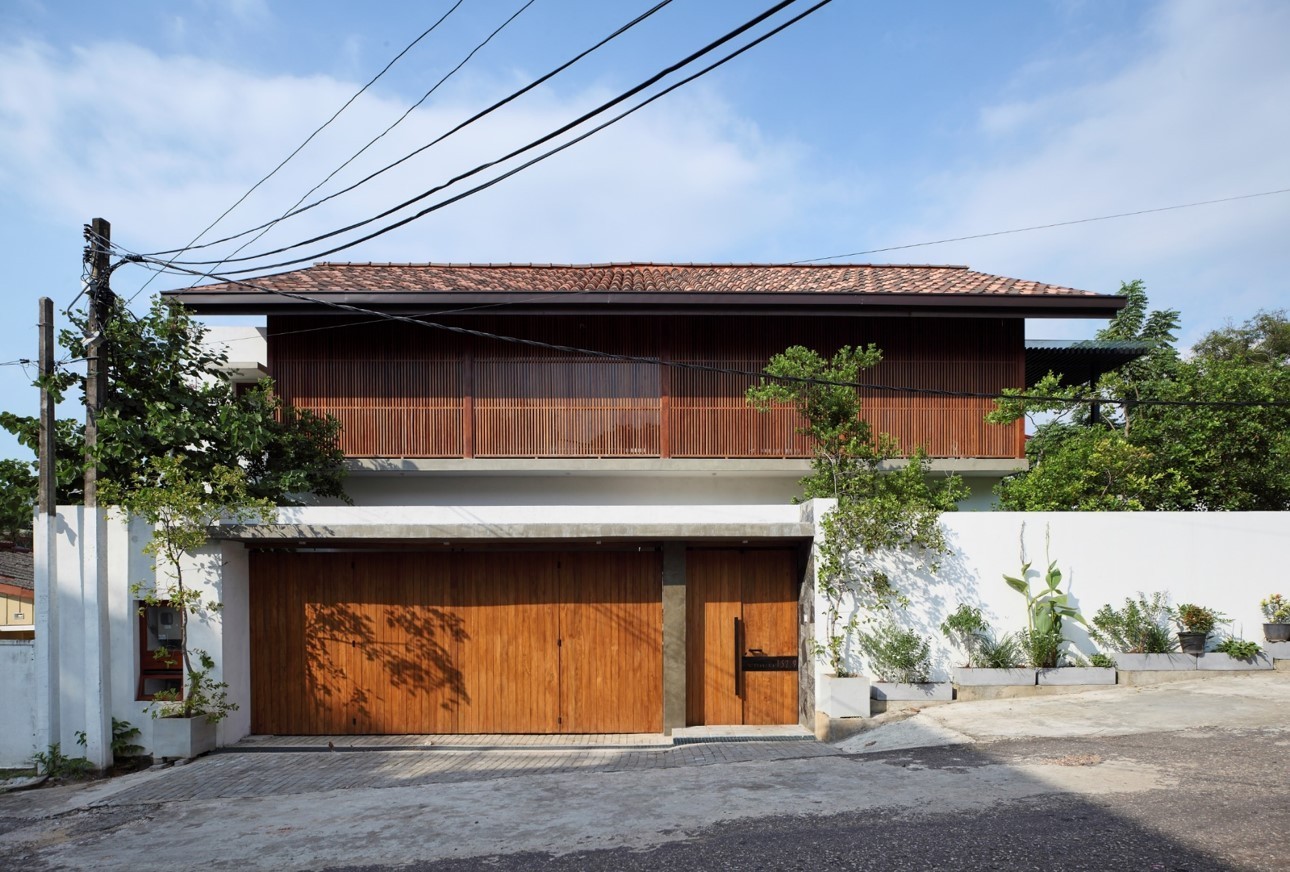
Located in a context with a slightly sloppy terrain in Anderson Road at Nedimala – Dehiwala, Sri Lanka; this abode was built on a 31 perch block of land fringing the haphazardly developed neighborhood. Portraying the language of tropical Modern Villa type, this design draws inspiration from the notion of simplicity that climaxes at the zenith of sophisticated complexity. The design is composed of pure geometry and lucid lines creating simple flowing spaces that are devoid of unnecessary ornamentation.
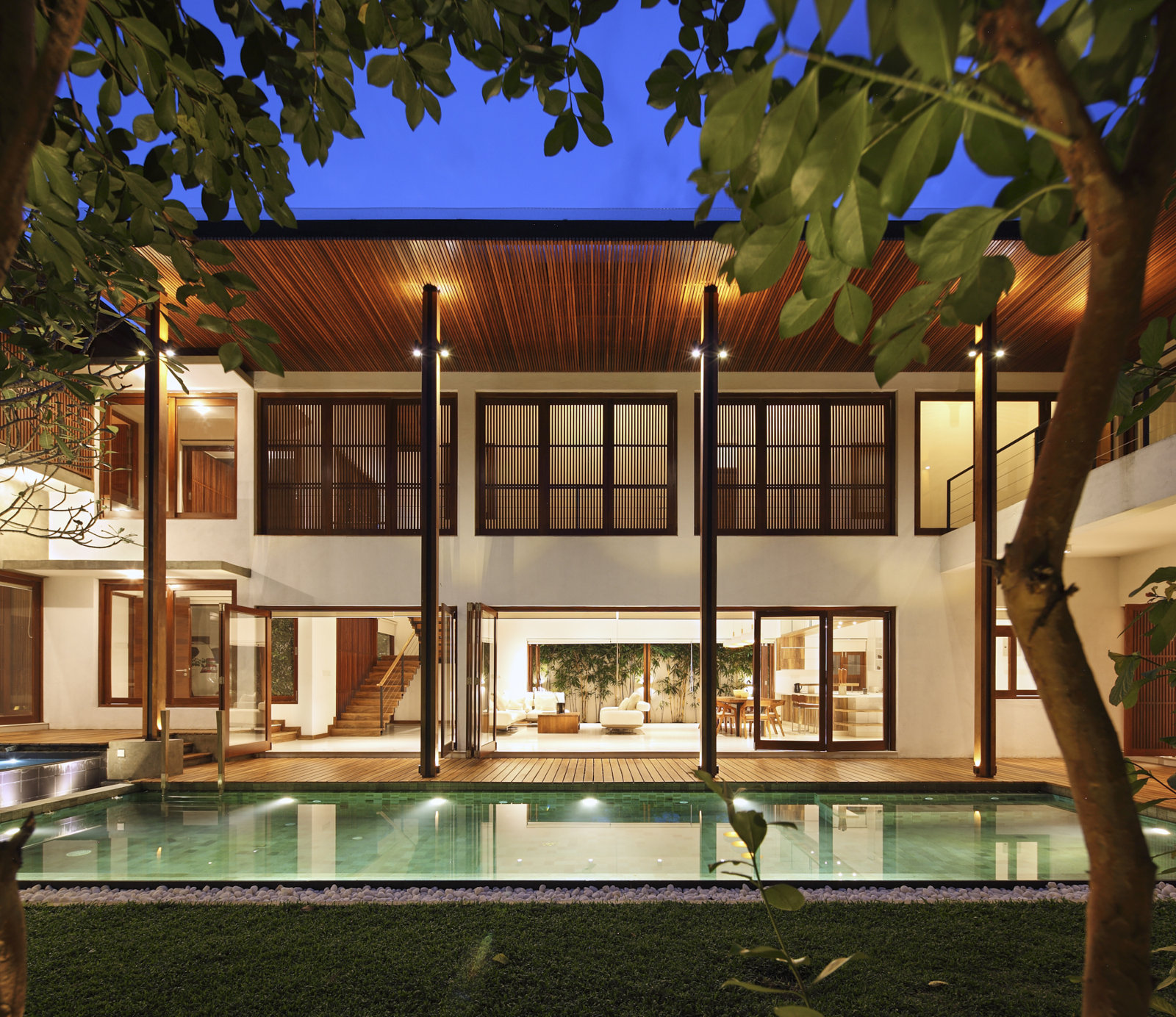
The home has a simple U-shaped floor plan that optimizes privacy and also promotes ample influx of natural daylight and cross ventilation. An entertainment area perched atop the southern wing embodying the public realm is oriented towards the residential fabric, thus buffering all the private activities which are concentrated at the northern connecting wing. Moreover, the intermediate semi-private zone flanked by sun basked gardens, overlook a serene focal pool. Subtle play of contrasts creates a refreshing and a relaxing habitat. The simple robust form adhering to a subdued natural colour palette not only creates an overall monastic ambience by its muted whiteness during the day; but also acts as a house of fete and entertainment at night.
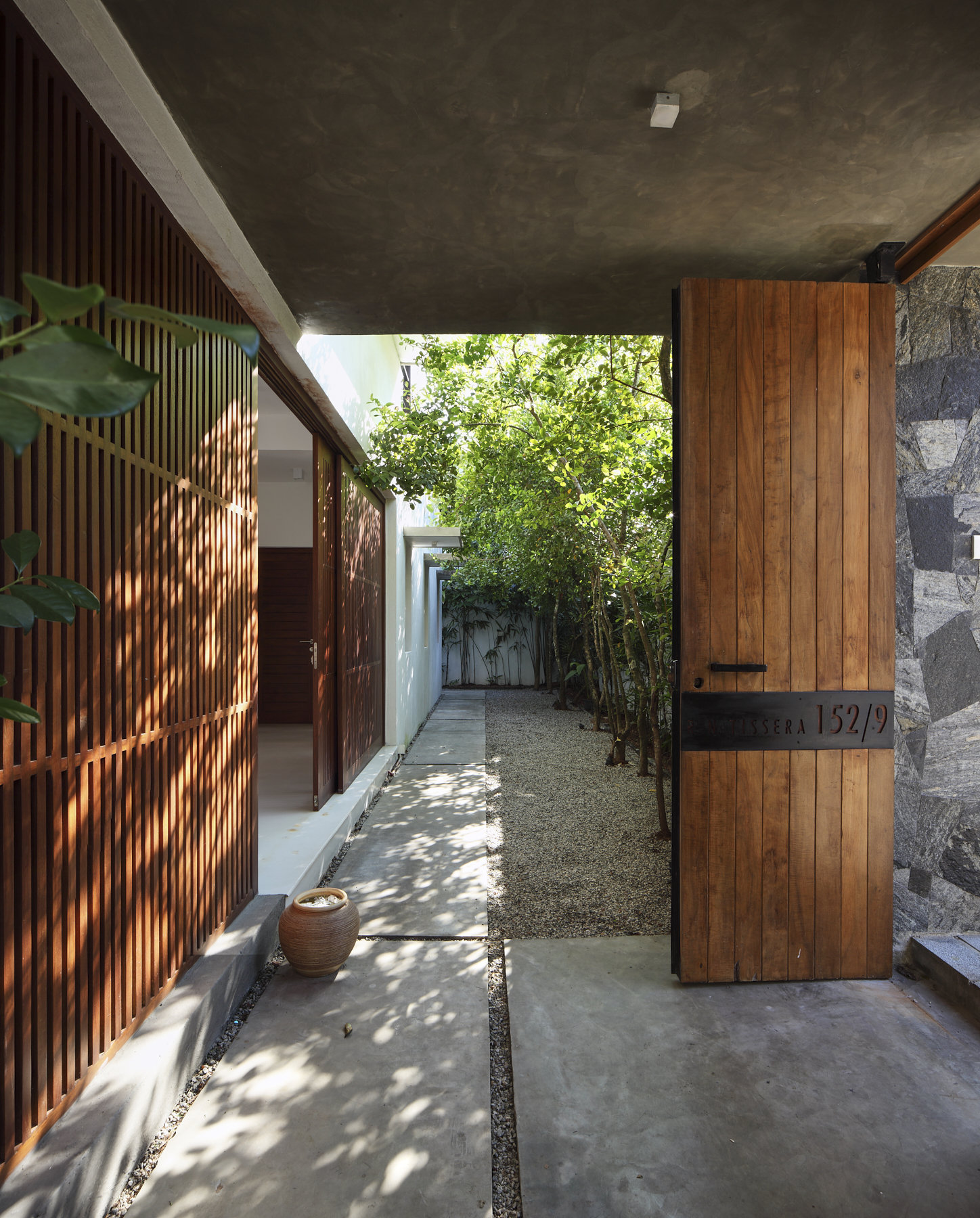
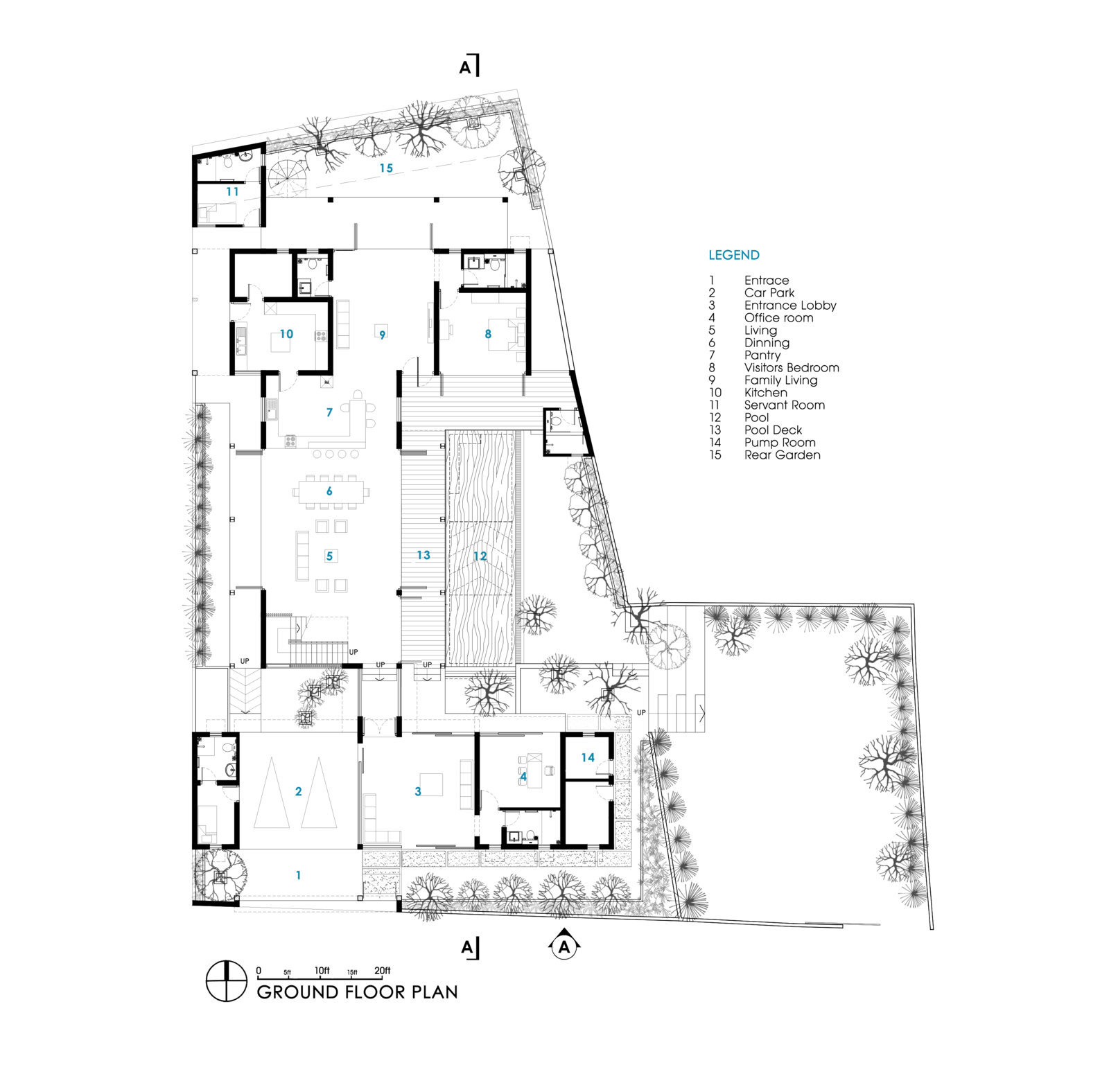
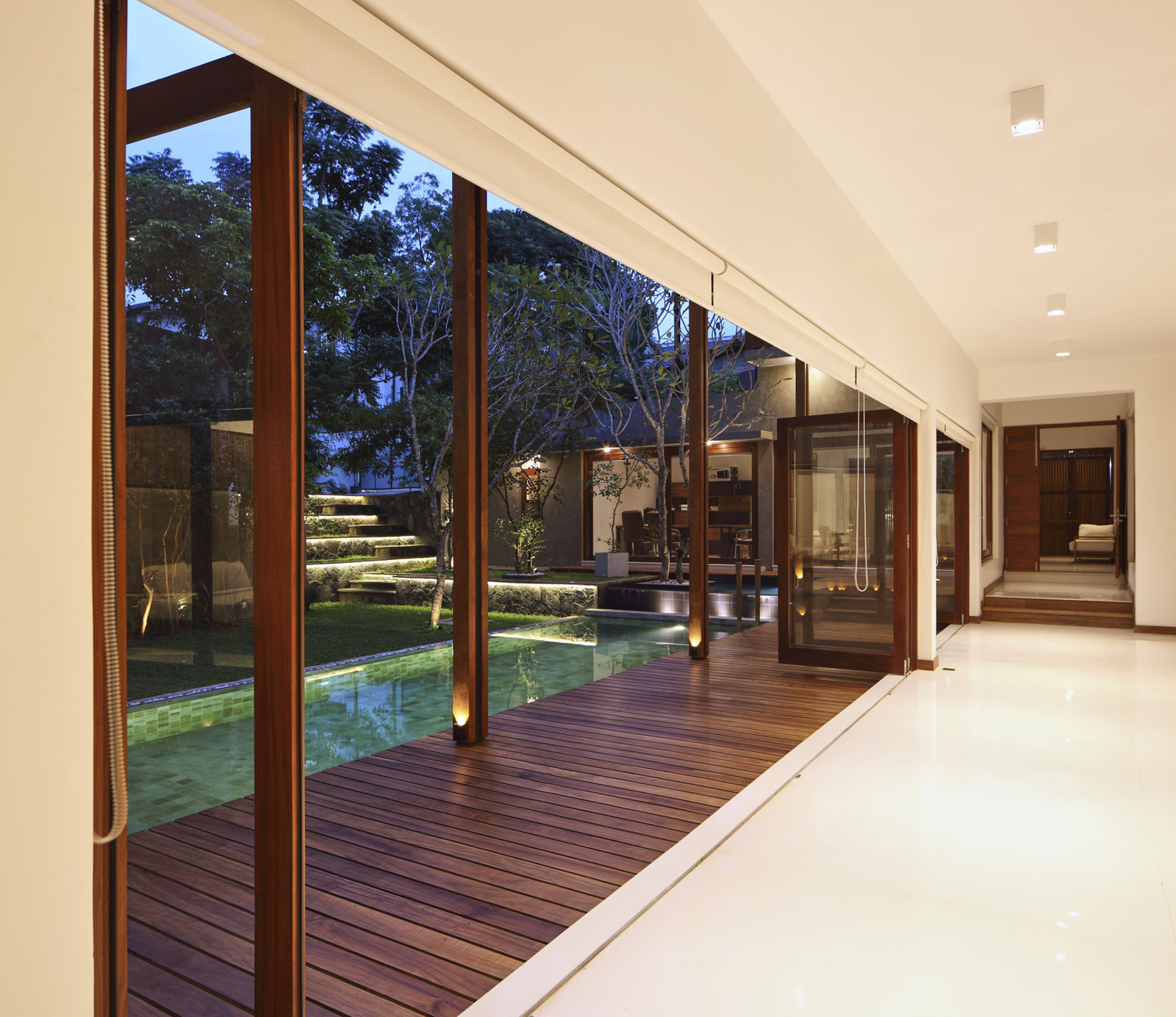
Ascending from the entrance, a univocal façade of timber, seamlessly weaves into its white-washed voluminous interiors flooded with daylight creating a dramatic impact on the outdoor space. Visual lightness of the architectural elements incorporated in the design; amplify the openness and connection with the ambience. In the upper floor, bedrooms are extended to the passage acting as a balcony or a viewing corridor. Indoor thermal climate is ensured by passive cooling strategies allowing the entire building to be amply ventilated. Excessive heat is shielded by the canopies while the pool and surrounding foliage further contribute in enhancing the livability of the space.
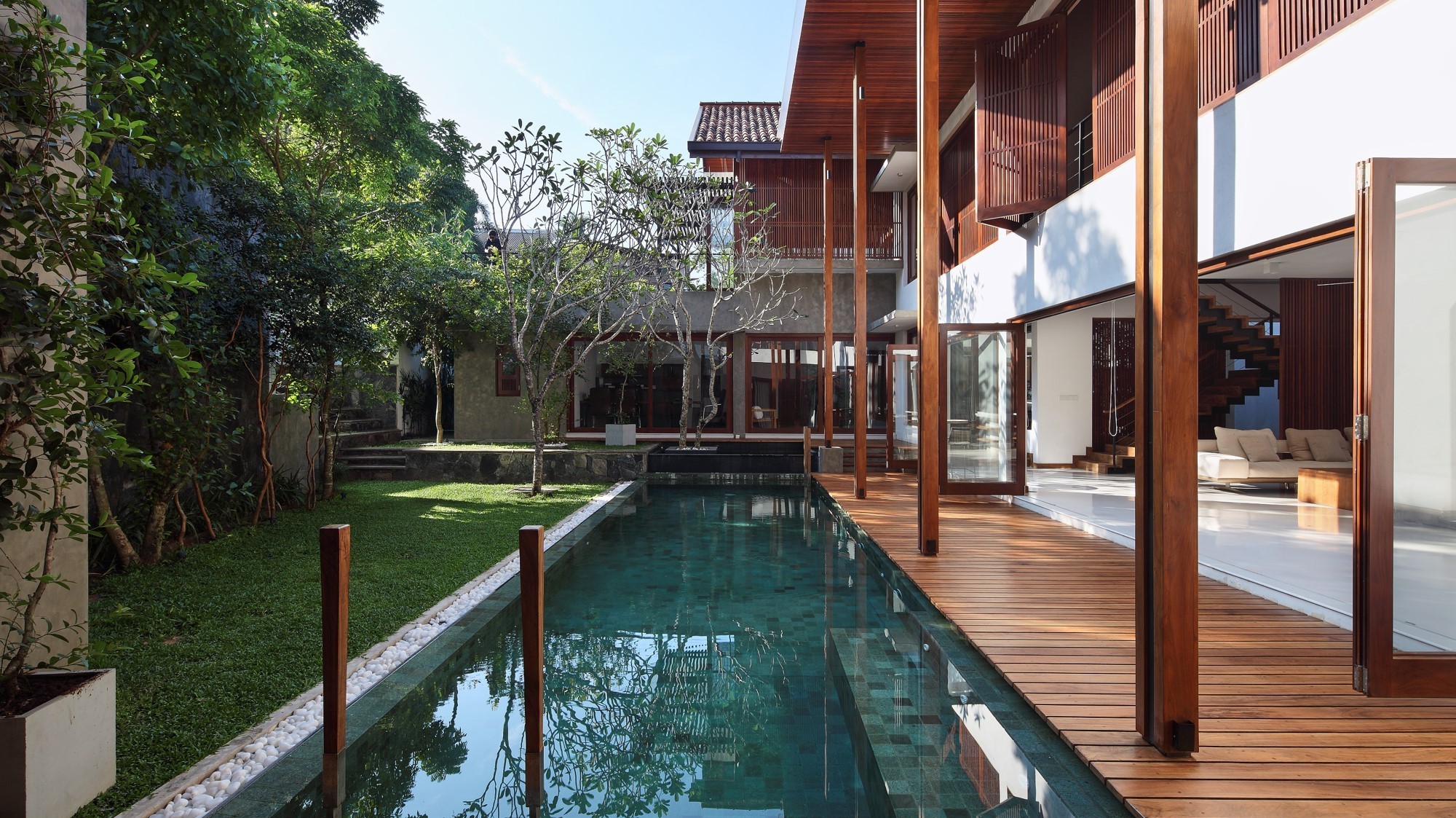
The overall building expresses a contemporary feel by the use of a conventional material palette of concrete, steel and timber. In addition, utilization of rubble walls accents against the muted backdrop. Timber fenestrations featuring a fine amalgamation of solids and voids, add zeal to the otherwise modest design in a pleasing contrast. White marble flooring adds a touch of lavishness intensifying the lush greenery of the garden beyond. Epitomizing functional aesthetics, steel columns soaring to the upper floor are cladded with timber in order to conceal downpipes.
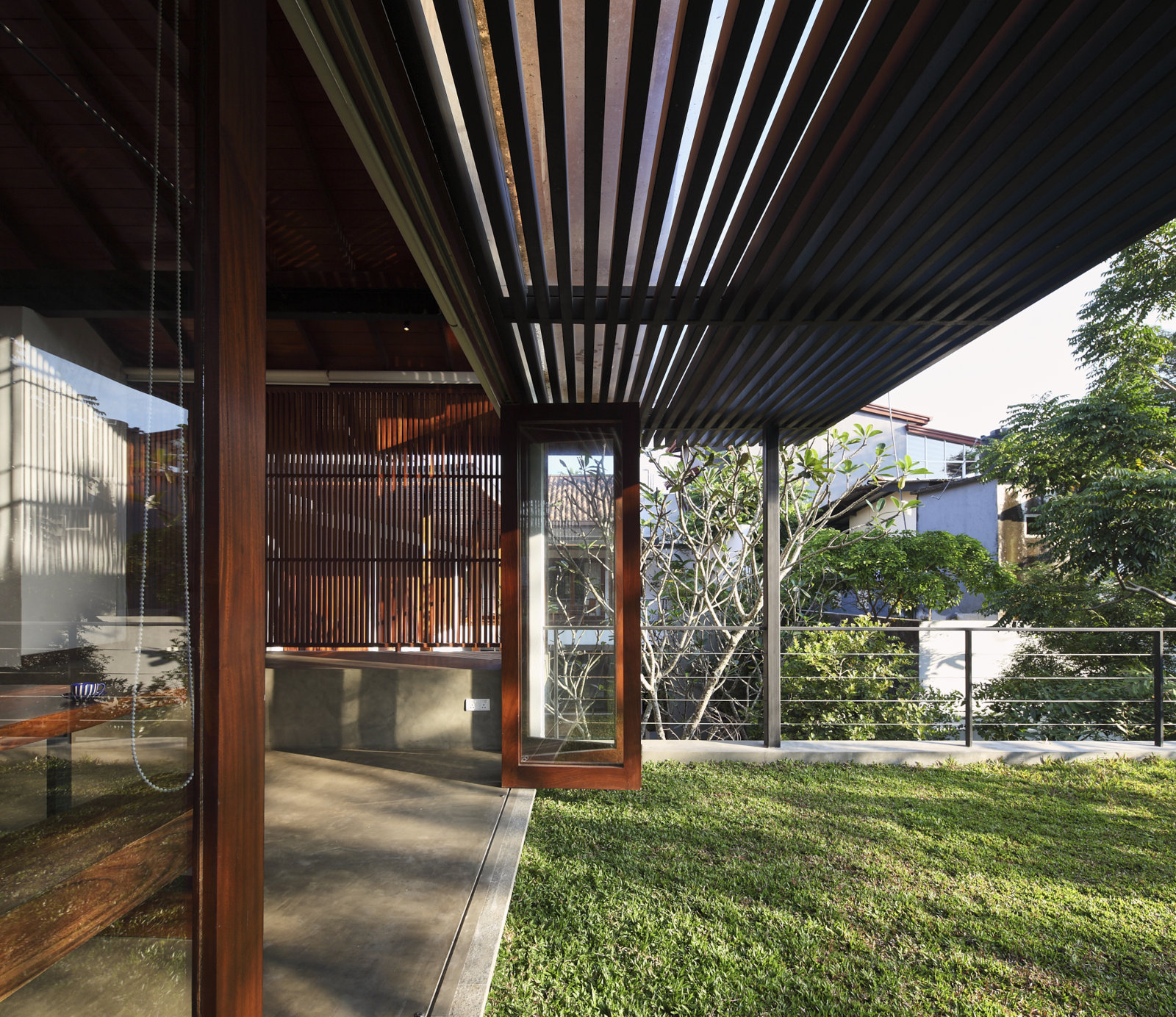
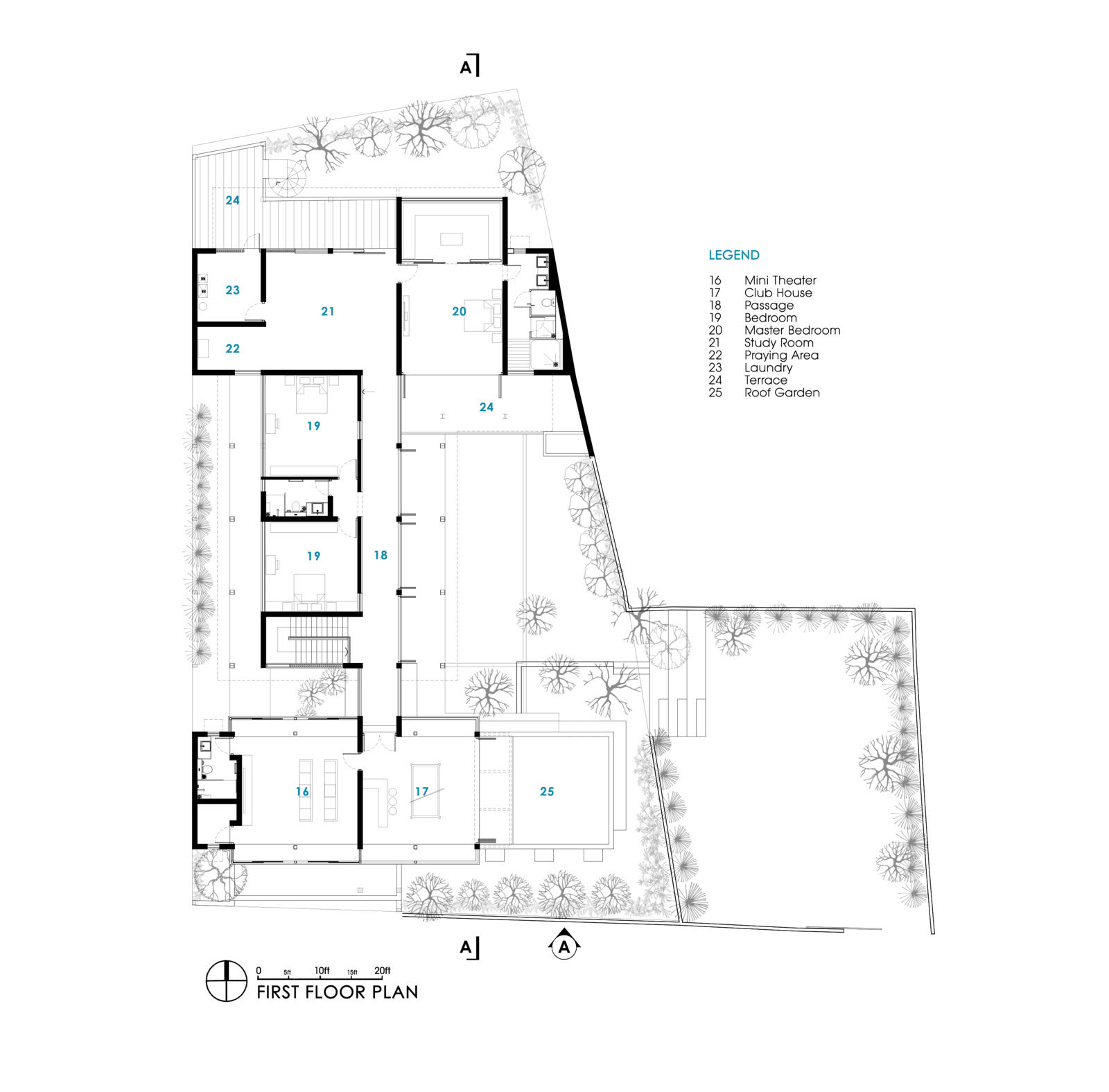
Natural cut and polished cement walls in contrary to white painted walls; reduce the enclosure imposed by the U- shaped plan form allowing the trees to finely merge with the ambience. Apparent hardness of the structure is diluted by tropical greenery that extends into a cascading terraced garden illuminated at night merging with the pool. In essence, all these elements have succeeded in mirroring simplicity in terms of sophistication and poise through this simple yet elegant design.
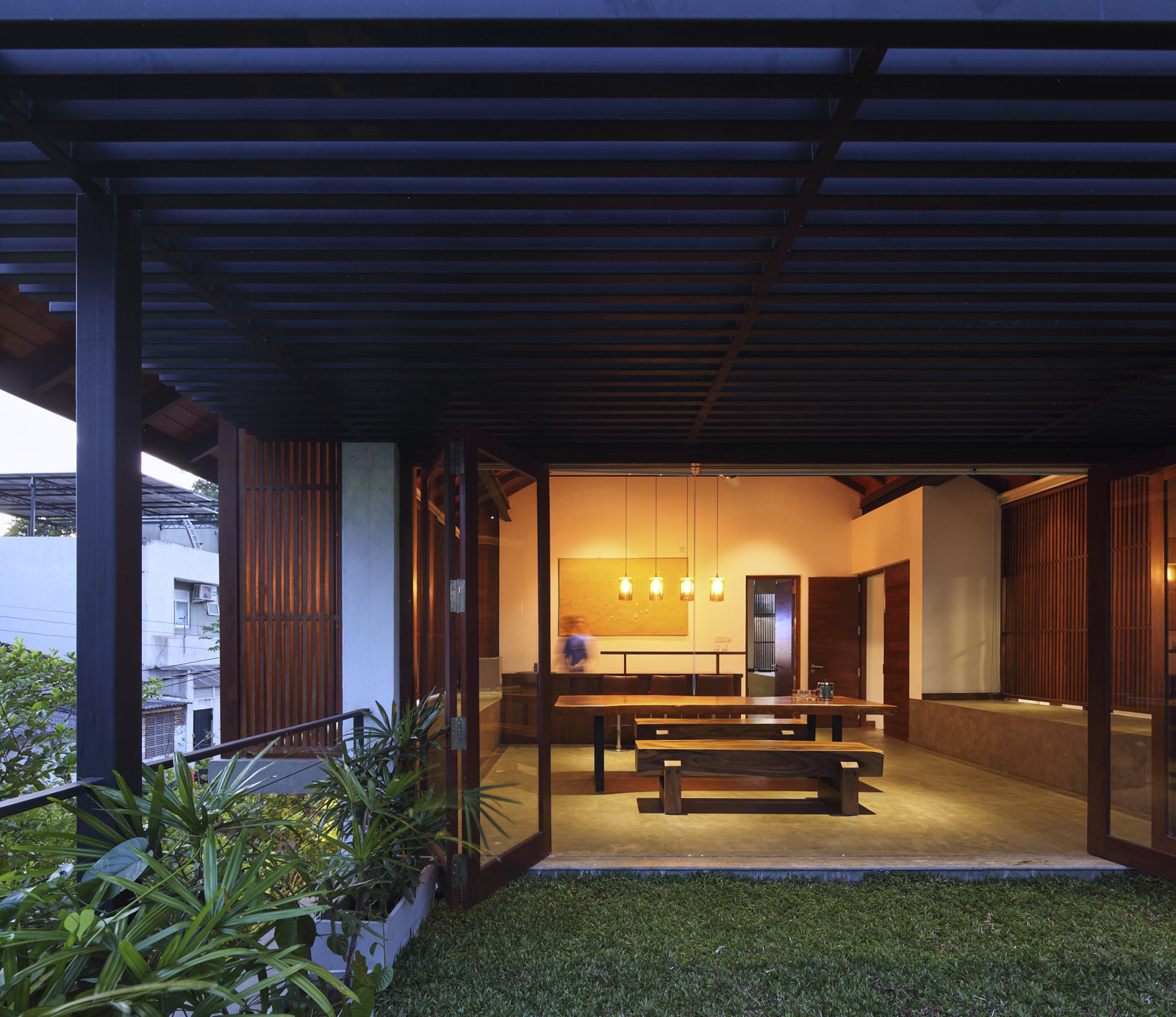
Text description provided by the architects

