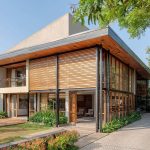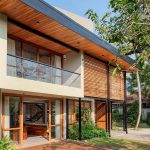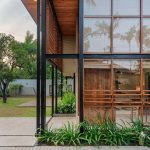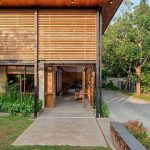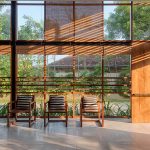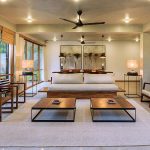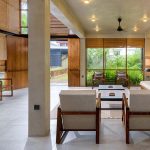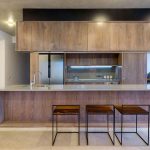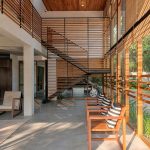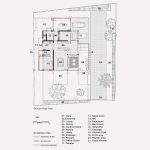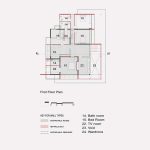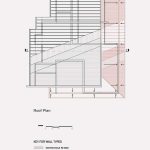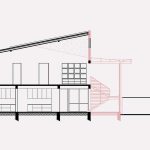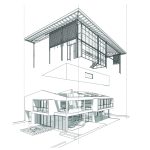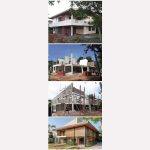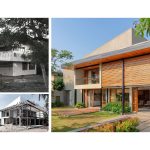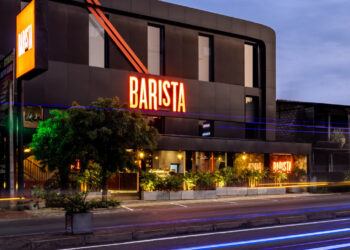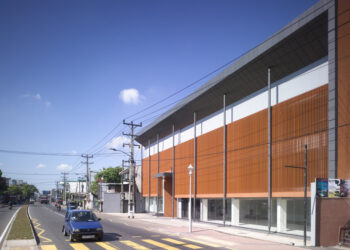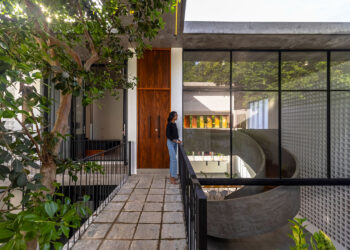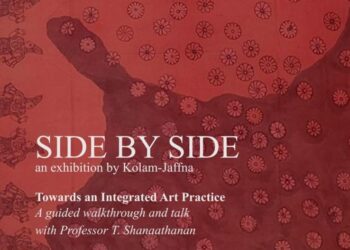
- Architects: Iconcast Chartered Architects
- Lead Architects: Gihan Muthugala & Nilooshi Eleperuma
- Location: Moratuwa, Sri Lanka
- Area: 5,400 ft2
- Land Extent: 8,800 ft2
- Project Year: 2017
- Client: Shaminda & Lanka Peiris
- Photographer: MAD Factory

A single family house (built in the 80’s) in a partial state of abandonment is acquired by new owners, who demand a fresh functionality and aesthetic for their family’s soon to be new home. The brief was to open plan spaces with an improved relationship to the garden, and a kitchen that could be enjoyed as a social space. Located in Moratuwa; this renovated home is simultaneously sophisticated and cozy; offering a homely retreat with the comforts of contemporary innovation. The design intent was to capture the translucent and independent spirit and way of life of the clients through the essence of the existing and designed built space and landscape. The original house was designed to accommodate a family of four and a maid; the new configuration needed to contain a family of five, a guest area and covered parking for two vehicles etc. The challenge posed by the additions and alterations design to the house was to multiply the built floor area while maintaining a generous garden space.

It can be difficult to merge the different architectural concepts of the 1980s enclosure and contemporary disclosure without resulting in an incongruent aesthetic. In this case the architects managed to do exactly that; by reinventing the built form with a light-weight expansion. The new additions to the existing reinforced concrete structure grew from the grid of the original structure and were of structural steel, glass and timber fenestration; with the intension of differentiating the new from the original part of the house by the visual weight of materials.

A new layout and form
The transformation of this house saw the total living area expanded. The layout and form were adjusted to make the space more open plan and social; making the garden an extension of the living space; for entertaining friends and family.
The most notorious modification occurs in the addition of a previously non-existent double height volume with a glass envelope that favors the reading of spatial continuity; connecting the living with the garden. The reading of the form and its blocks is done through the volumetry expressed in the extended roof and façade.

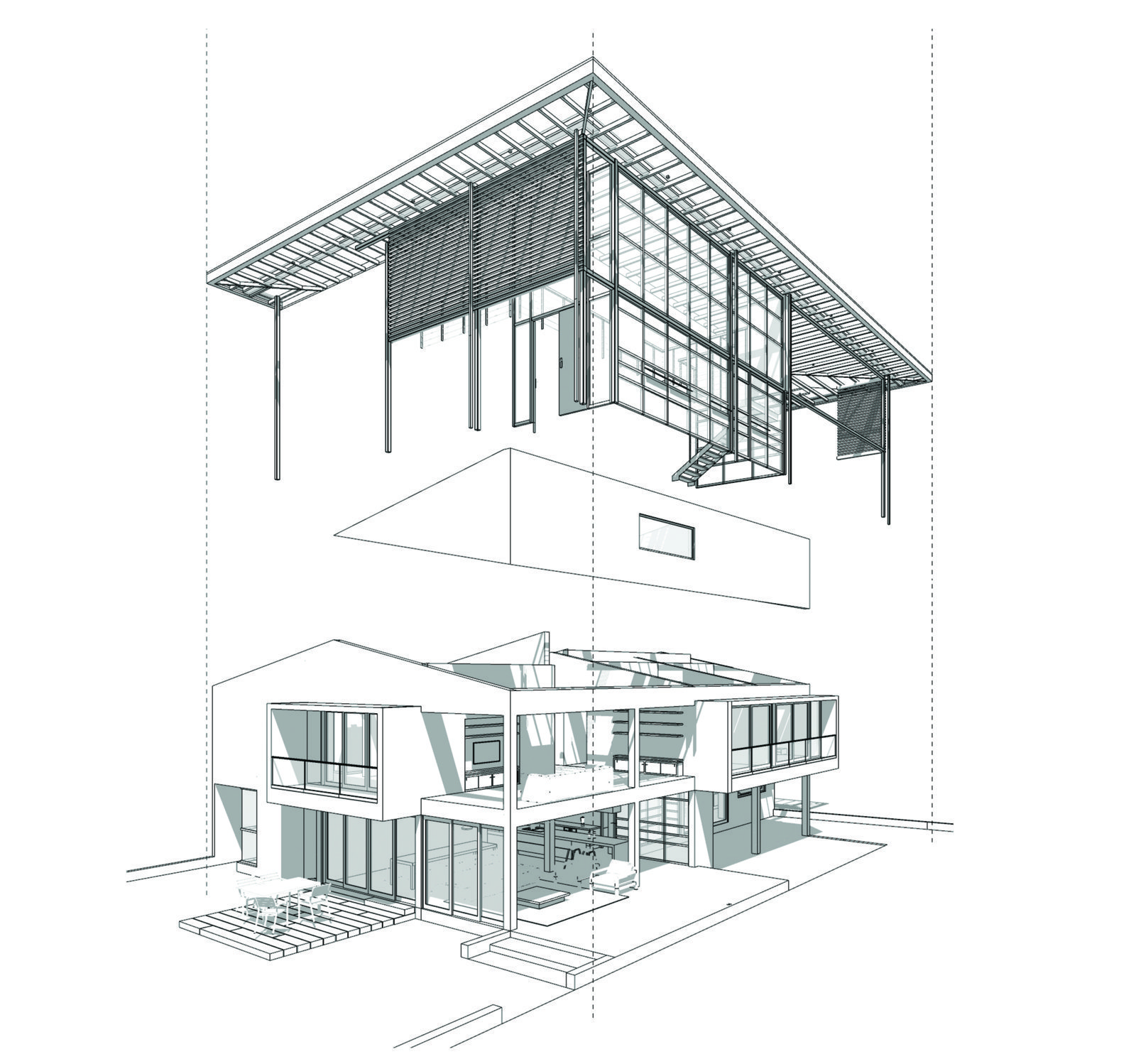

Work included the demolition of a staircase bulk and original peripheral walls at both ground and first floors. The new bespoke steel and timber staircase, allows the entry of natural light into the living, redefining the character and appropriation of it.

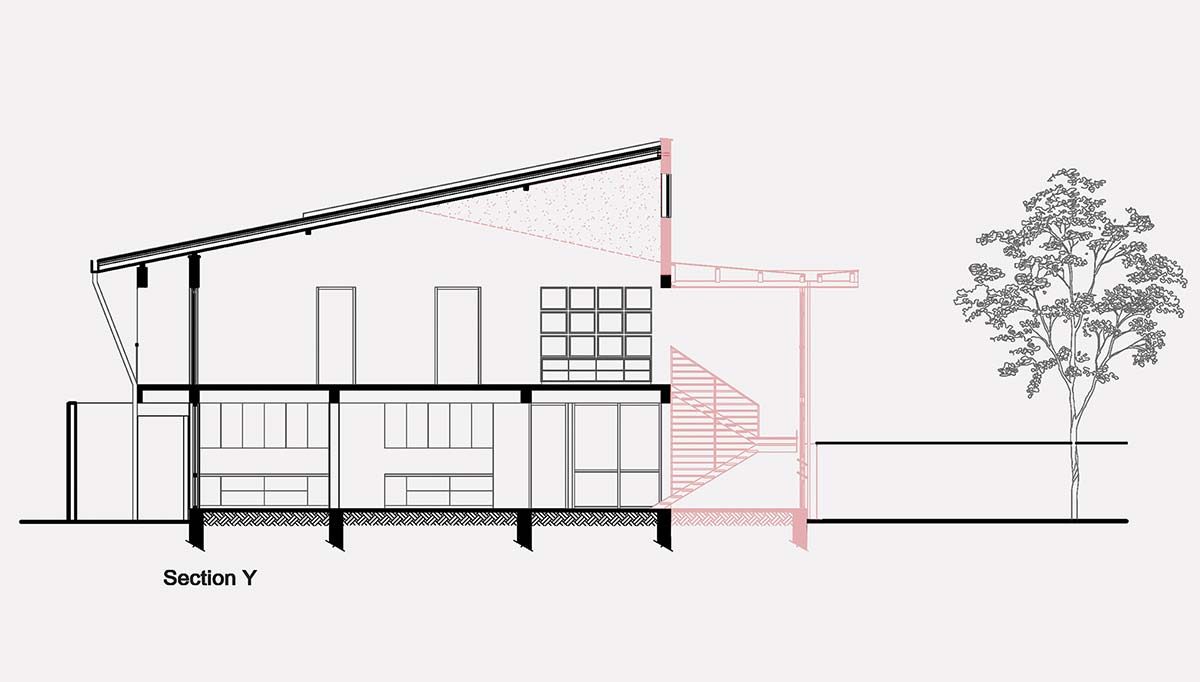
The open plan kitchen location adjacent to the dining and the ample kitchen island allow for unobstructed circulation and space for friends and family to gather around to prepare meals.

Abundant Openings
A simple but significant glass and timber façade framed by a sleek steel structure, rendered in black; wraps the extended corner of the house offering a contemporary feel on the exterior while, timber screens and blinds lining the east face of the glassing ensure an abundance of natural light flood the interior with light and dark shadow pattern.

Inside – Outside
The dinging opens out to a timber deck making space for outdoor entertainment. All spaces are open to green trees with large openings and a neutral palette are combined with natural timber elements, giving prominence to vegetation create a seamless and airy living space.
The more intimate areas of the home; such as the bedrooms and bathrooms, are contained in a more solid block of the house to ensure privacy. While the social areas such as living, dining and kitchen are open and exposed to the exterior.

The new home stands in stunning contrast to the built form previously occupying the flat level premises; nestled in its designed landscape.

Text description provided by the architects

