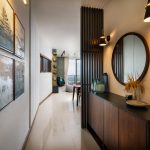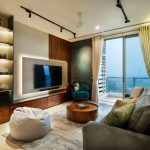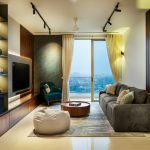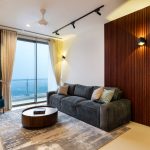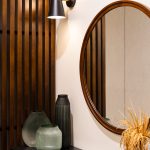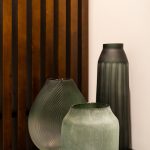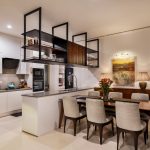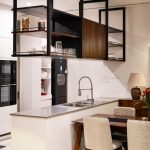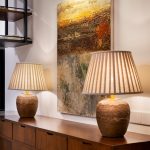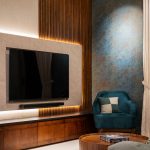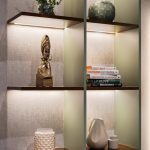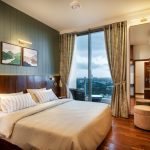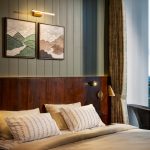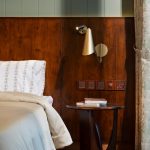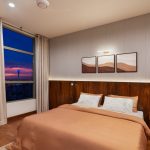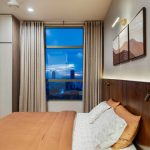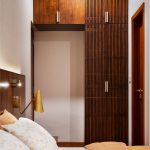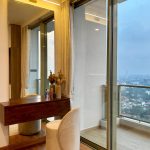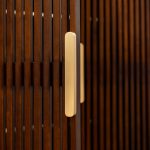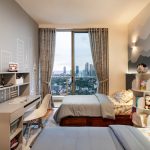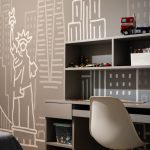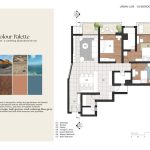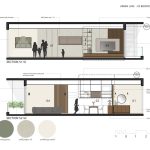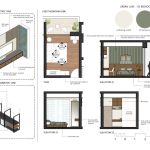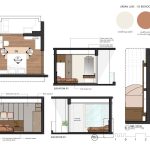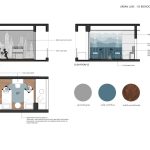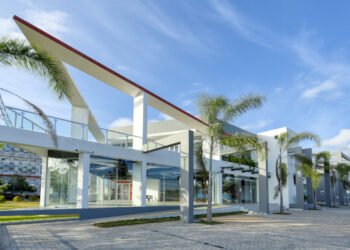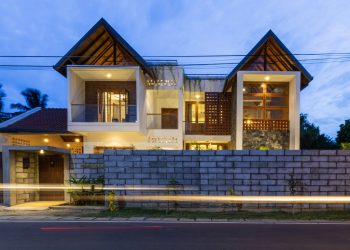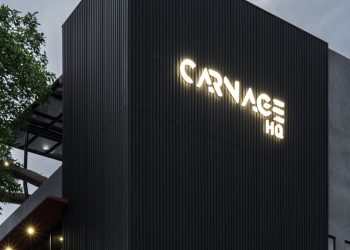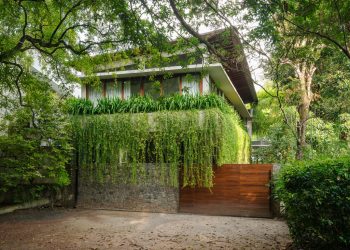
- Architects: Thimiru Abeysuriya – Chartered Architect
- Location: Colombo, Sri Lanka
- Area: 1,750 ft2
- Project Year: 2024
- Wall Murals: Chamindika Abeysinghe
- Photographer: Diniru Abeysuriya

Perched on the 25th floor of The Grand, Colombo 07, this luxurious apartment interior is designed as a sanctuary for a family of five-a couple and their three young children. Inspired by their five-year stay in the USA, the clients sought a long-term investment that merges modern sophistication with Sri Lankan heritage. The result is an urban retreat that balances functionality, aesthetics, and familial warmth.

At the heart of the design is the kitchen, a space that serves as the core of family interactions. A cozy island anchors the layout, complemented by custom cabinetry, a wine station, and dedicated spaces for coffee and tea rituals. This setup fosters connection and reflects the family’s love for shared moments. The dining area, adjacent to the kitchen, enhances this theme of togetherness, featuring a stylish table and a practical console, perfect for hosting guests and enjoying family meals.

The living space is tailored for entertainment and relaxation. A sleek TV wall, concealed audio systems, and durable yet elegant furniture create an inviting atmosphere. While the common areas embrace digital engagement, the bedrooms remain screen-free, encouraging restful environments. The guest room serves a dual purpose, incorporating a home office that allows seamless integration of remote work while maintaining hospitality for visiting relatives.

The children’s room is designed to be both playful and functional. Separate beds, dedicated study areas, and ample storage cater to the needs of the two older boys. The room is further personalized with artist-painted walls that narrate their story, featuring a mountain range symbolizing nature’s beauty and a transition from the New York skyline-honoring their past-to Colombo’s skyline, marking their present and future.

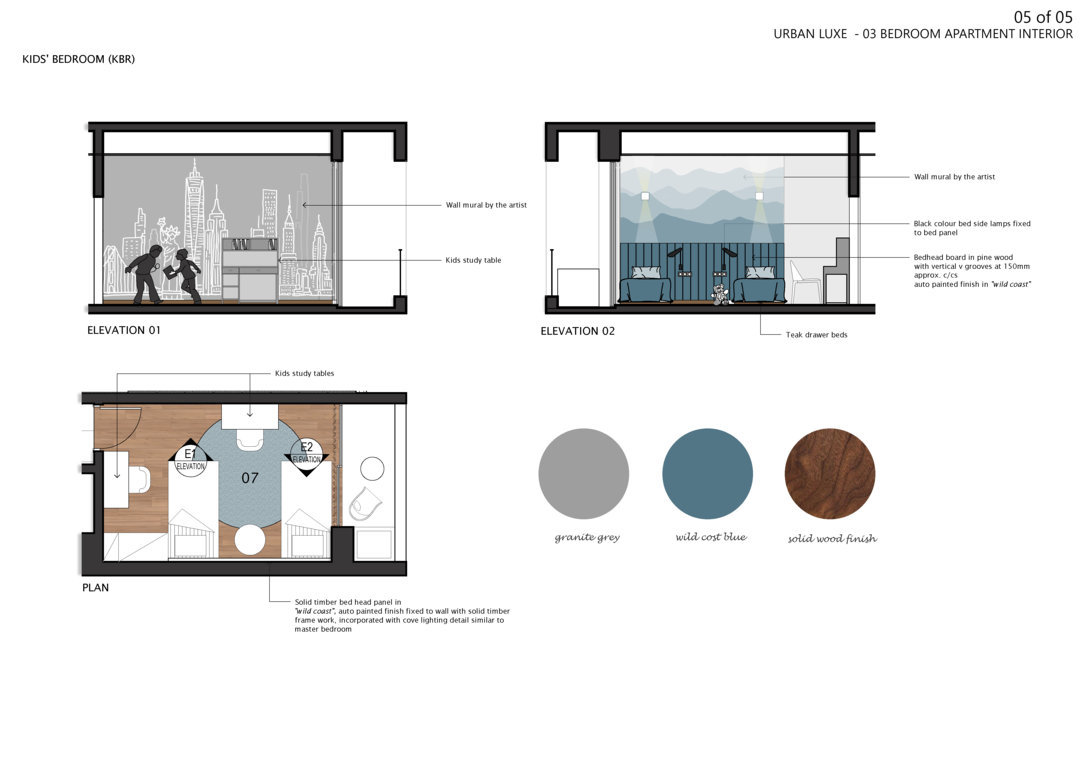
The master bedroom, a tranquil retreat, is designed with soft finishes, ambient lighting, and an infant-friendly layout. A natural palette and curated materials enhance comfort while maintaining a sophisticated aesthetic. Throughout the home, darker tones ensure durability, while locally sourced Sri Lankan materials add an authentic touch.

Every design element is carefully curated to reflect the family’s personal narrative. Custom timber furniture, crafted by a carpenter with family ties, signifies craftsmanship and legacy. Art plays a pivotal role in enriching the space; the children’s room features work by an aspiring architect, the bedroom showcases paintings by a medical student passionate about art, and the dining area displays pieces from a local artisan, adding a vibrant cultural essence to the interiors.

The concept of urban luxury is deeply embedded in the architectural approach. Purposeful layouts enhance everyday living, relaxation, and entertainment. The entryway exudes elegance while maintaining functionality. The kitchen and pantry maximize storage, featuring a suspended bar cabinet. The home office within the guest room provides a productive yet inviting atmosphere, and the master bedroom embodies serenity through carefully chosen textures and finishes.

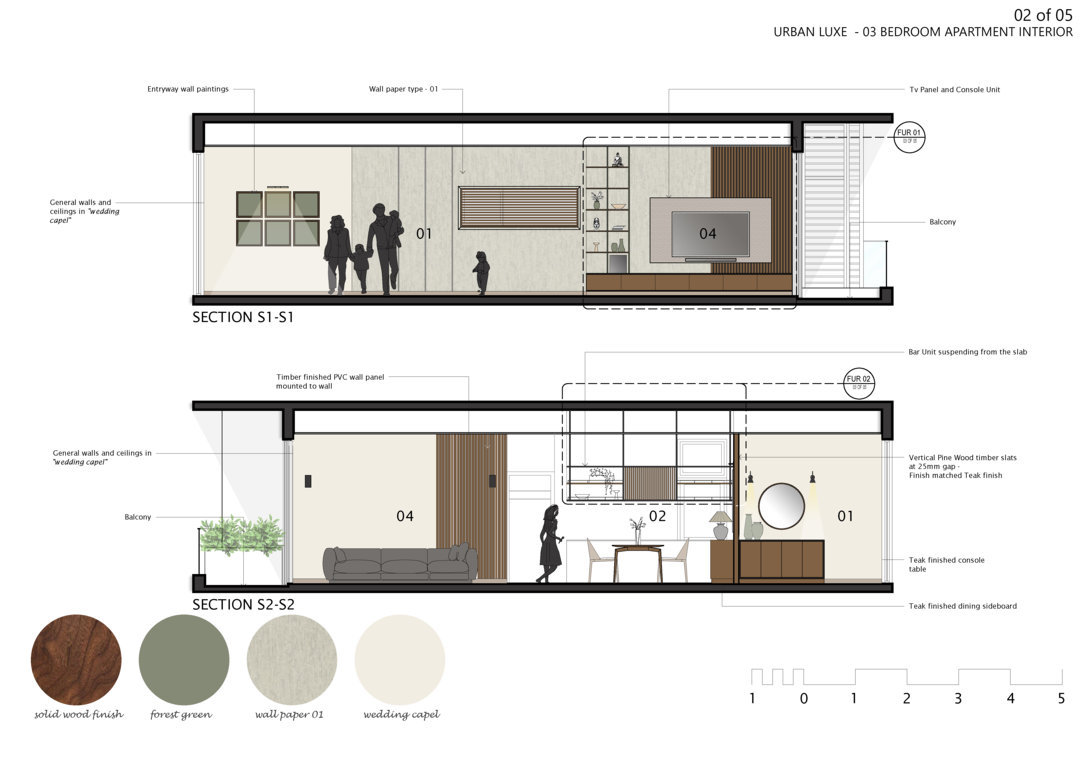
A thoughtfully selected color palette further enhances the ambiance. Inspired by the family’s cherished travels, hues of sandy mocha, burnt orange, lush greens, and calming blue-grey create an immersive and grounded environment. Luxurious elements such as thick curtains, plush rugs, and bamboo cotton linens add warmth, transforming the apartment into an elevated sanctuary that intertwines personal history, artistry, and timeless design.
Text description provided by the architects

