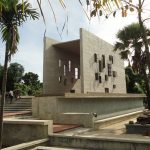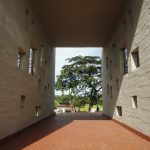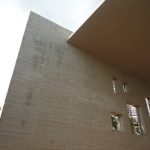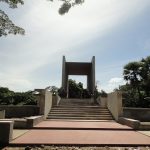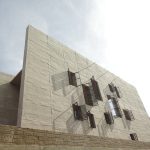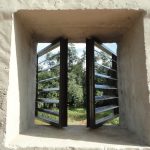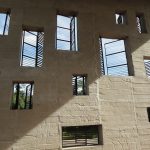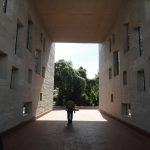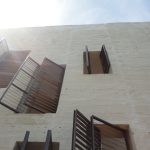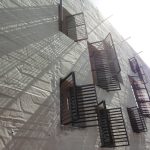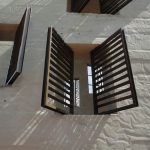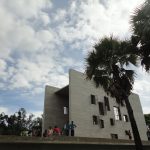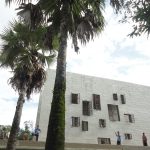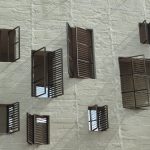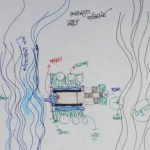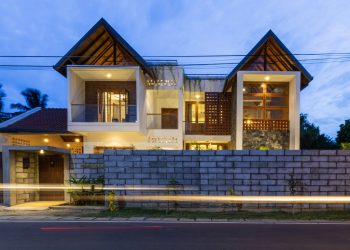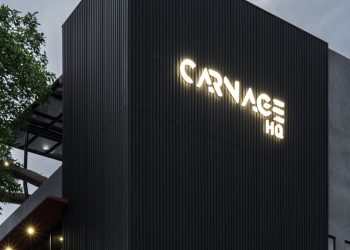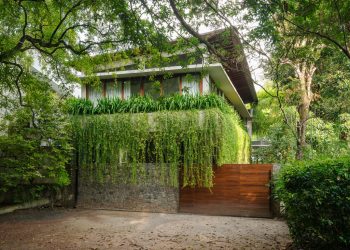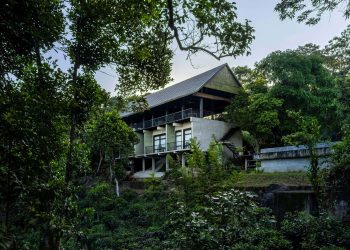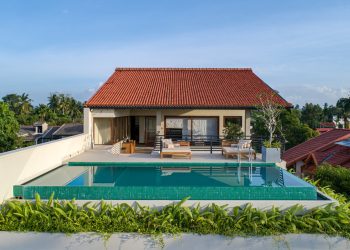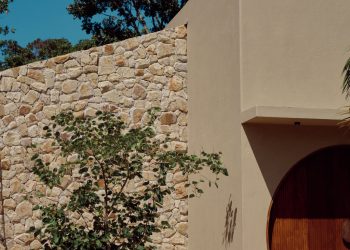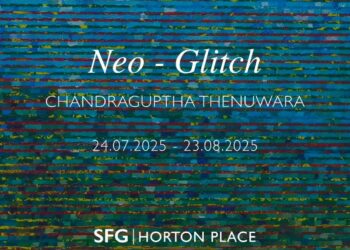Liberation War Monument

- Architects: Rajon Das
- Location: Mohishkhola, Bangladesh
- Area: 18,700 ft2
- Project Year: 2013
- Client: District Council, Sunamganj
- Executing Authority: District Council, Sunamganj
- Photographer: Rajon Das

A tribute to our freedom fighters by District Council in Sunamganj
Concept behind Architecture: Let all the windows open
A ruined tin shed house, situated at the Eastern bank of Mohishkhola River gives a discrepancy between reality and imagination as it is very tough for even a highly imaginative person to make the real portrayal of the actual form of the house in reality. The surroundings of the house have been a playground of nature for 42 years as it did not get the touch of human activities. It has become a jungle land composed by nature at her playful wish.

The room was used as a resting place for the Freedom Fighters during the time of 1971. The Freedom Fighters used to captivate the Pakistani soldiers here sometimes. This area was in the number one subsector of 11th Sector during the liberation war of 1971. Mohishkhola River is at the Western part of it and the mountains of Meghaloya are situated within 200 yards of the site; and there are countless numbers of canals, marshes and vast Haor Tangua at the Eastern part of the place. The beautiful river Jadukata is closely related with touchy association with this Haor. Adwaitacharya, a senior courtier of Sri Choitanya was born in this place. A bloody fight was fought between Freedom Fighters and the Pak Army during the middle period of the Struggle of Independence at this place. So many Freedom Fighters died at that time, the house situated by the river was destroyed; and the place became the mass burial place of the Freedom Fighters. After that, this history was covered with the curtain of nature for 42 years before 2013.

This project is the result of the approach to discover the hidden truth related to the place at Dharmapasha Upozila in North-Western part of Sunamganj. The implementing authority was Jila Parishad of Sunamganj. Before starting the construction of the project, the Construction Company even had to take the risk of stamping out the wild predators from the land; and I had to go across the vast Tangua Haor at least for twenty times.

Before the beginning of design, the concept of ‘house’ came to my architectural mind as a working force. Slaughtering Place (Boddho Bhumi) of the Western bank of the river is a mass burial area of Freedom fighters where the Martyrs are resting in peace. So, the allegorical objective of the project is to create a dwelling place of ever ‘awakening apprehension’ of these ‘sleepy martyr souls.’ The river is serving as the scope of metaphor here.

Along the East-West axis there are two tall (27 ft) and thick (18 in) walls standing parallel to each other on a nine feet high plinth which is casted by a roof of shadow. After climbing the staircase, at Eastern point entrance, the view of sky can be seen on the Western river bosom. As the East-west part is open, it has become a house of two walls. At the North and South wall, there are so many windows of different size through the 27 feet high wall by breaking the fundamental rules of traditional patterns. These windows have become the source of light by breaking the boundary. It is similar to awaken from asleep.

The Martyrs who have sacrificed their life for the love of this country can’t live in the darkness of dungeon. The house whose doors and windows are blocked; and there is no scope of playful air and light of independence can’t be the dwelling place of Martyr souls. For this reason ‘all the windows’ are wide open.
‘Window’ is an important architectural component which is used as a great functional and psychosocial value. It is similar to our visual organ. Our body also gets light through eyes. That is why these are called ‘eyes of knowledge’ which are similar to the windows of a house that make the walls free from darkness. The room becomes lively with light and air by opening its window-eyes. The entrance of light and air through the windows has become the symbol of Conscience of Independence.


Three sides of the plinth are surrounded by water which is connected to the river at the Western part. At every monsoon, the water flow comes down from the hills of Meghalaya; and the lower part of the plinth goes under knee level of waster for time beings which is a familiar scene of Hoar area.
Thus this structure personifies the Martyrs who have sacrificed their lives for the loves of this country are beckoning us by opening all the windows, standing on knee-water.

Constrains and solutions:
The main problem was communication system. The only way of communication was boat through the Tangua haor. That’s why materials were carried to the site during the rainy season as it was impossible to transport the building materials by road in winter.
There is no electricity in that region. So artificial lighting system was not needed and that’s why the erected structure has been designed by keeping in mind that- no electricity, only sun and moon are the source of light.

Text description provided by the architects

