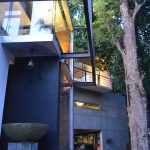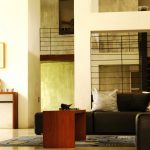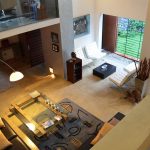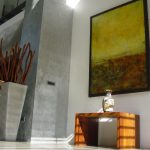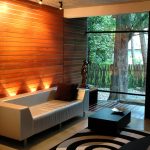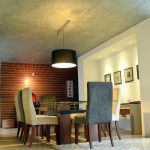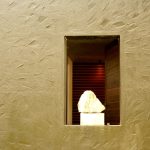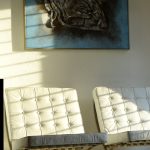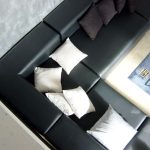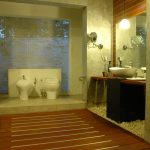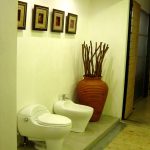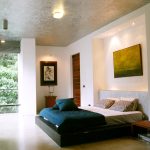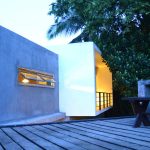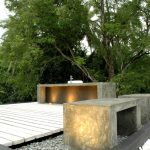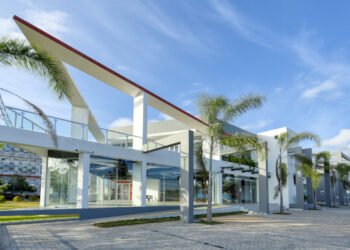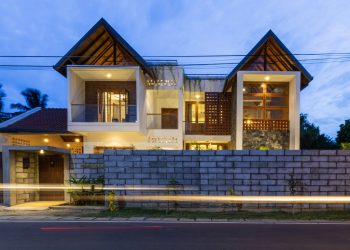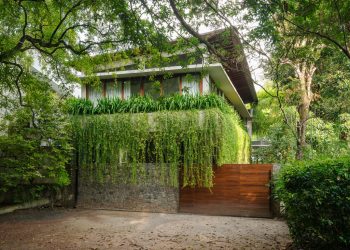
- Architects: Kumudu S Munasignhe Architects
- Location: Baththaramulle, Sri Lanka
- Area: 10,500 ft2
- Project Year: 2005
- Photographer: Sanjaya Withanage

Architect’s own house designed in an urban area yet, with a natural setting covered with foliage where the name for the house was given as ‘Tamarind House’ accordingly. This is conceptually a response to the site which is at the end of a short road. Since the adjoining sites are bare lands the design was done predicting the outcome and turning the house inward to face a garden courtyard.


The design is twisted to capture the view of the tamarind tree which is an element in the whole design. By manipulating and fragmenting the plan in this manner the architect has retained the view of the tree and the garden. The result is a composition with interlocking geometry and a meandering route through the various spaces. The design represents the sense of minimalistic architecture with simple lines and spaces following the architect’s inquisitiveness.

The living room is a dramatic double height space entered from the lobby area and the dining area is accessed via a curve corridor. Blinds are used to reduce the heat gain in the morning times at the living area and the corridor.


Materials usage is soul aspect of this design where polished cement is used as the main material with white and silver painted walls. Dark-stained timber used at specific spaces in the house are highlighted over the other spaces.
Text description provided by the architects


