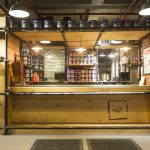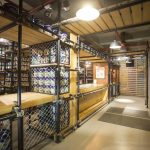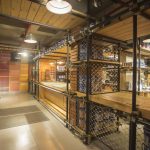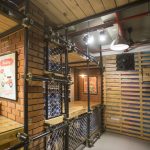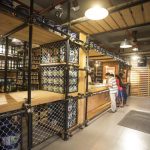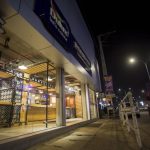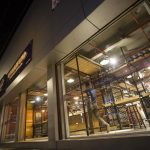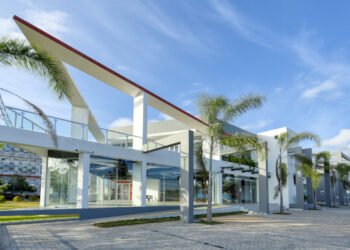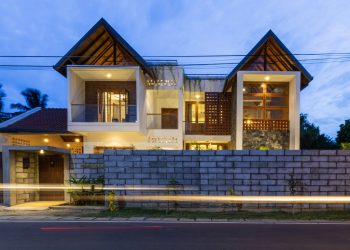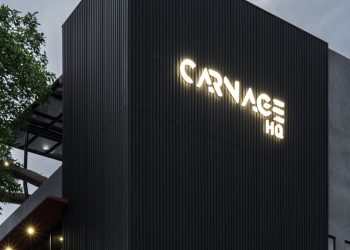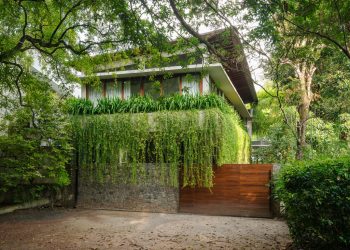An Organized Chaos
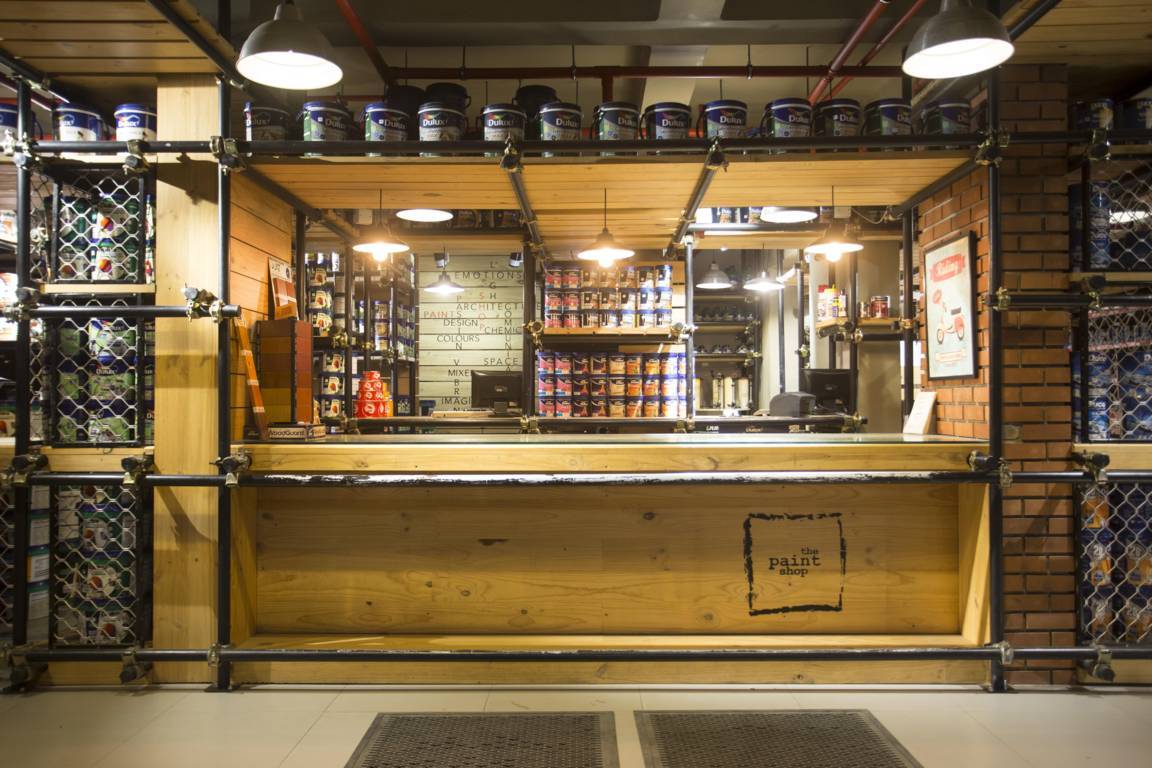
- Architects: KWCA – Kosala Weerasekara Chartered Architects
- Design Team: Prathibhanu Wasanthathilake
- Location: Kaluthara, Sri Lanka
- Area: 1,200 ft2
- Project Year: 2016
- Client: Paintshop Kaluthara Pvt Ltd
- Author: Lakruwani Wimalaratna
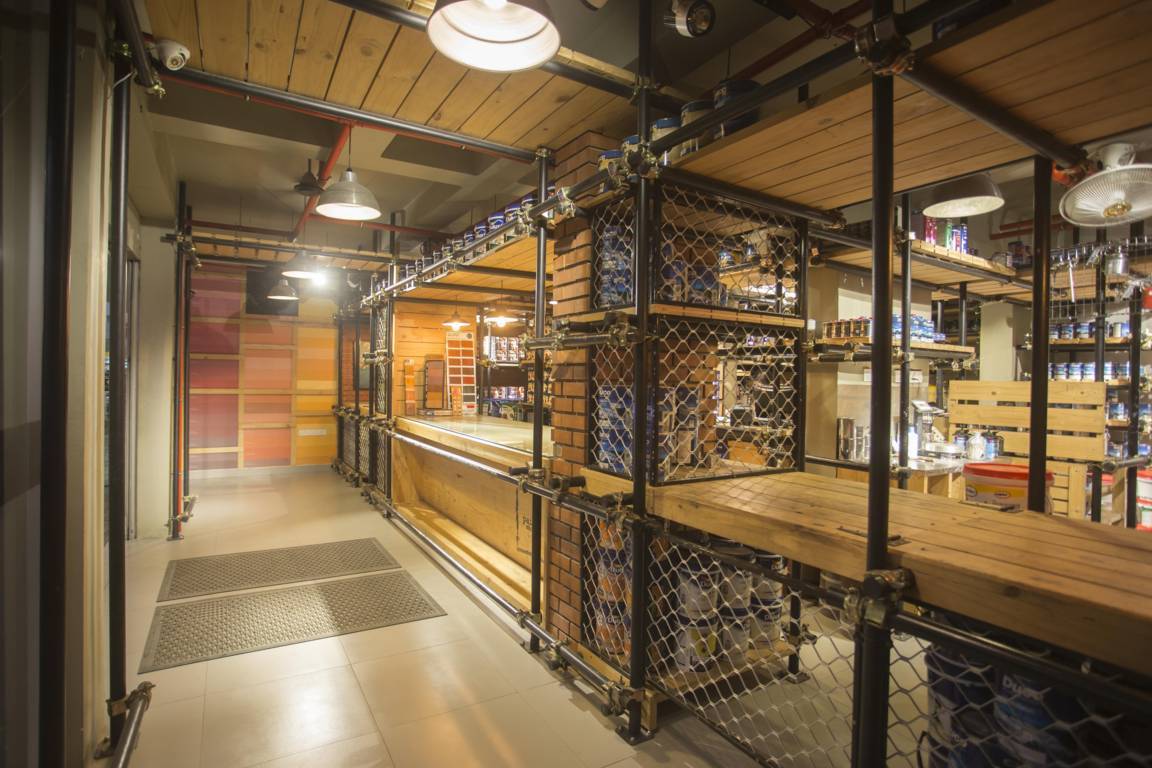
Hardware is storage full of different materials. But have you seen a hardware that has display and storage both together? The task of transforming a cluttered hardware store into a unique display store is what Archt. Kosala Weerasekara undertook with the Paintshop project in Kaluthara. Situated along the Galle Road in Kaluthara junction the store was right in the middle of the town that needed an attractive face to capture the wandering eye and the needy mind.
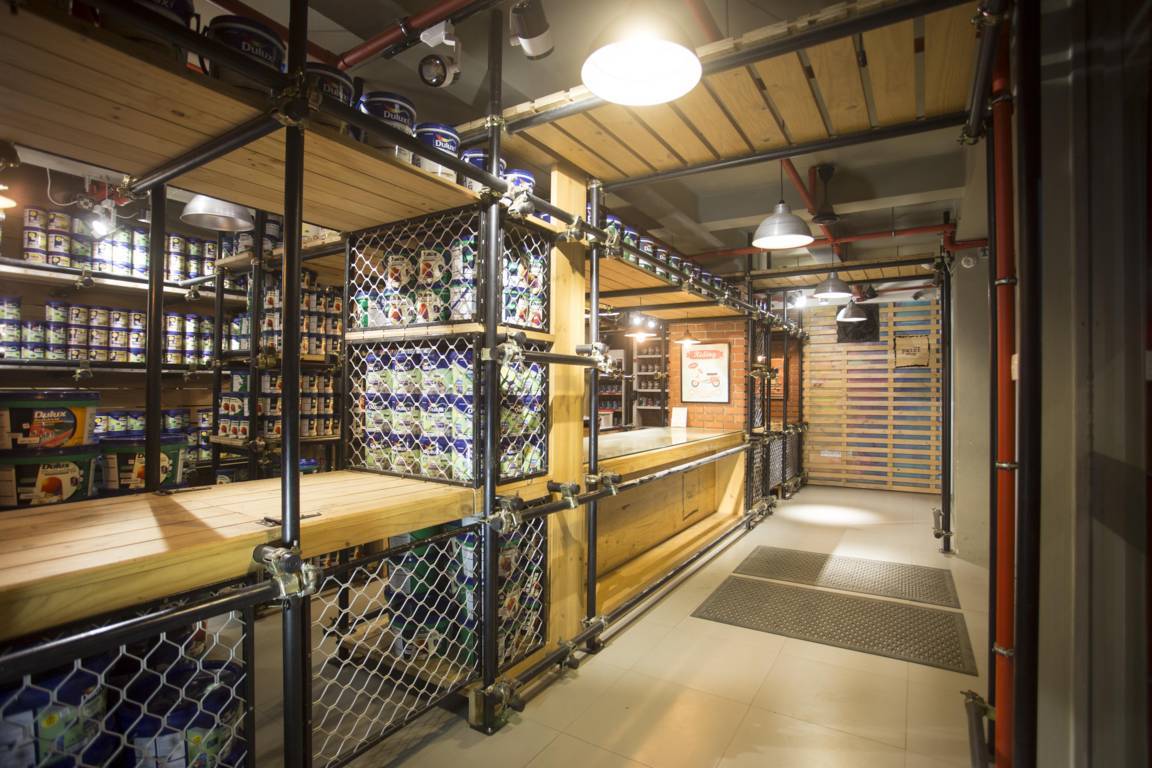
To design a uniquely different store in a site extent of 1200sqft within a wall of other commercial stores was the he had in front of him. The site being a rented space the client’s key requirement was to create an expandable space that provides both warehouse and display spaces and it should facilitate customizing. The key task was transforming this while the store is on business hence there was limited time for construction and still sticking to a minimum budget. Present day hardware requires displaying of their products to the inquisitive buyers, storage space and easy access to them by the workers in the store. The clients should feel entertained as it increases the sales percentages. To top it all it needs to be robust so that it requires less maintenance. Keeping this in mind the Architect started sketching his idea to transform the space to obtain maximum utility.
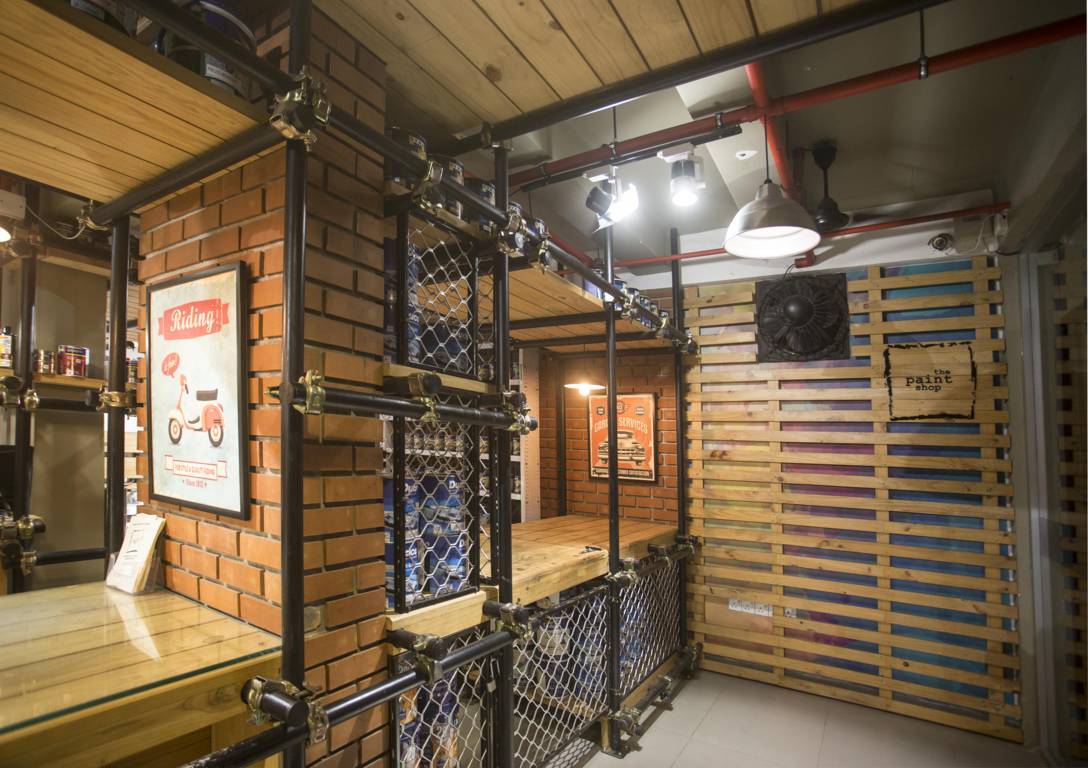
The hardware we see day to day has a very chaotic and incomplete character as those change day by day.
Architect wanted the same character to be in this new store while giving it an order. The concept is to entertain the chaotic character and incompleteness of a hardware store while giving it an order to be An Organized Chaos.
The Architect has achieved it in such a way that he has introduced few pathways and an axis line inside the premises where all the activities happen on either side of the path.
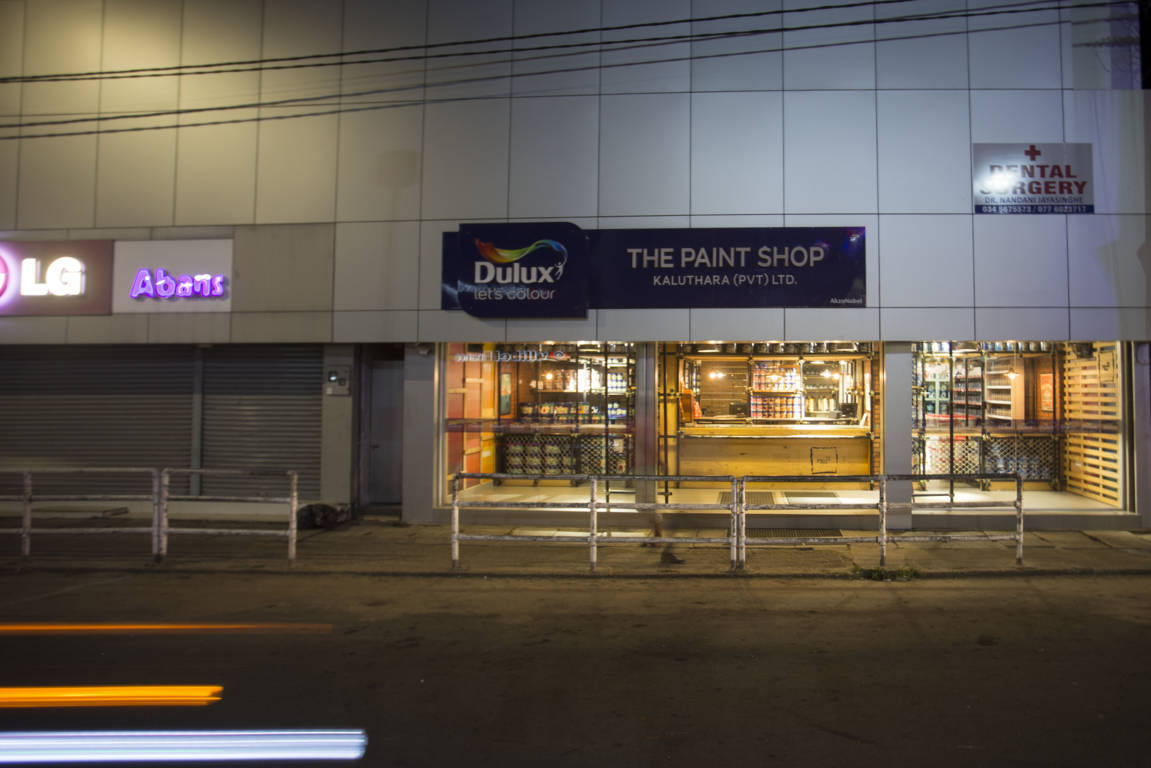
Adaptive and expandable interior was the key concept that was playing in the Architect’s mind and going along with it he transformed the space to a sustainable and robust chamber. Brick wall finishes, used wooden palettes, pinewood timber counters in combination with the GI pipes was the best material combination he developed to execute this wonderful idea. GI pipes with adjustable clamps were proposed as a structural element while using pinewood and used palettes for the shelving. Just moving the clamps can alter shelving spaces and expandability is what is achieved. The majestic centerpiece counter composed of GI pipes and pinewood that serves the customers offering a more engaging and involved purchasing experience.
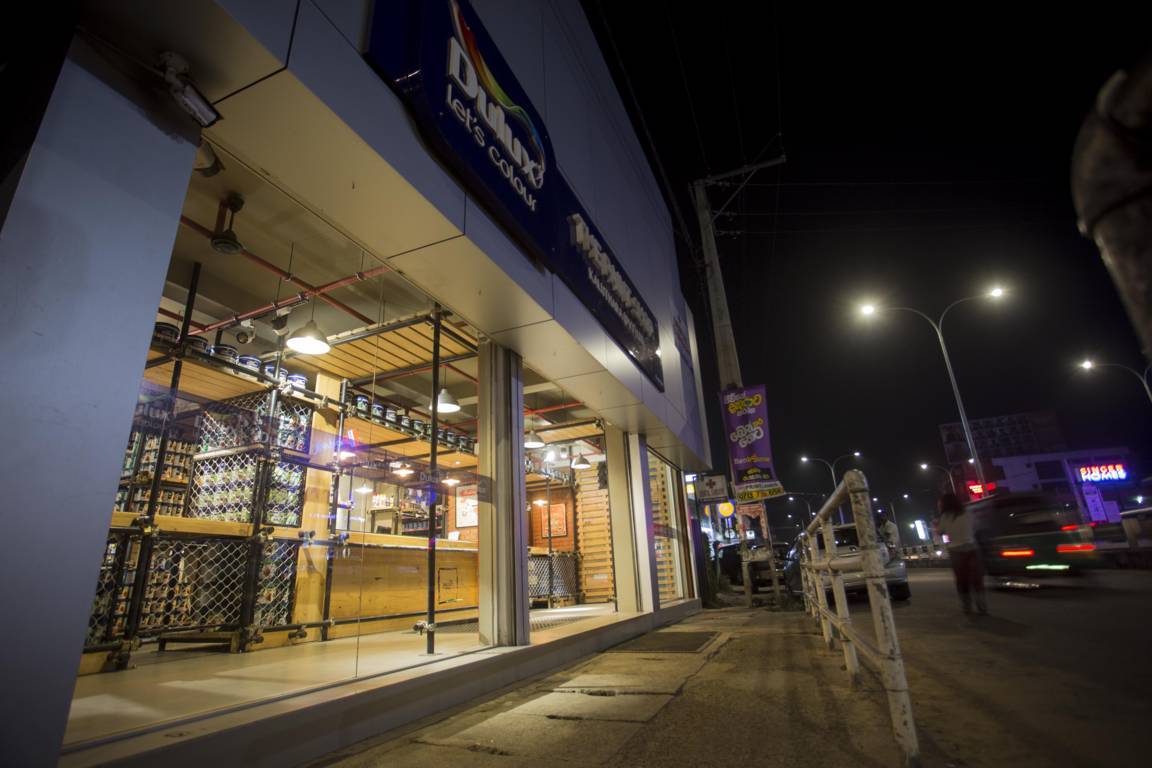
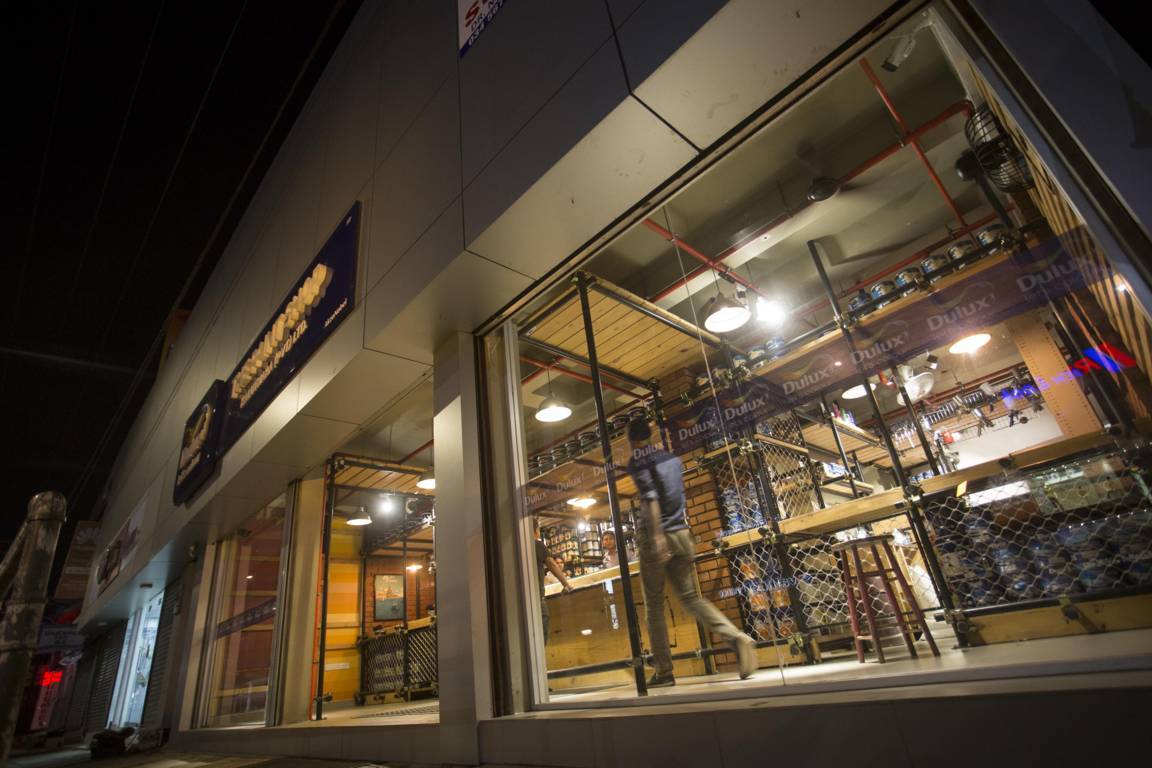
One of the highlights of the architecture is the lighting up of the space that attracts the avid passers by because of the warmth it creates with the lively interior. It has immensely contributed in creating an interaction between the clients with the space. The electrical wiring in PVC pipes grid just below the white painted soffit, sprayed in red add a dramatic effect on the well-composed colour palette of the whole store. Industrial lights that are a characteristic touch of a warehouse feel are simultaneously used together with spotlights to emphasize the products in the display. To top it all graphics are paired with the interior adding a sense of meaning to the whole picture.
The graphics were used in a methodical way to give customer an idea of the colours ,colour pallets and usage of paints .
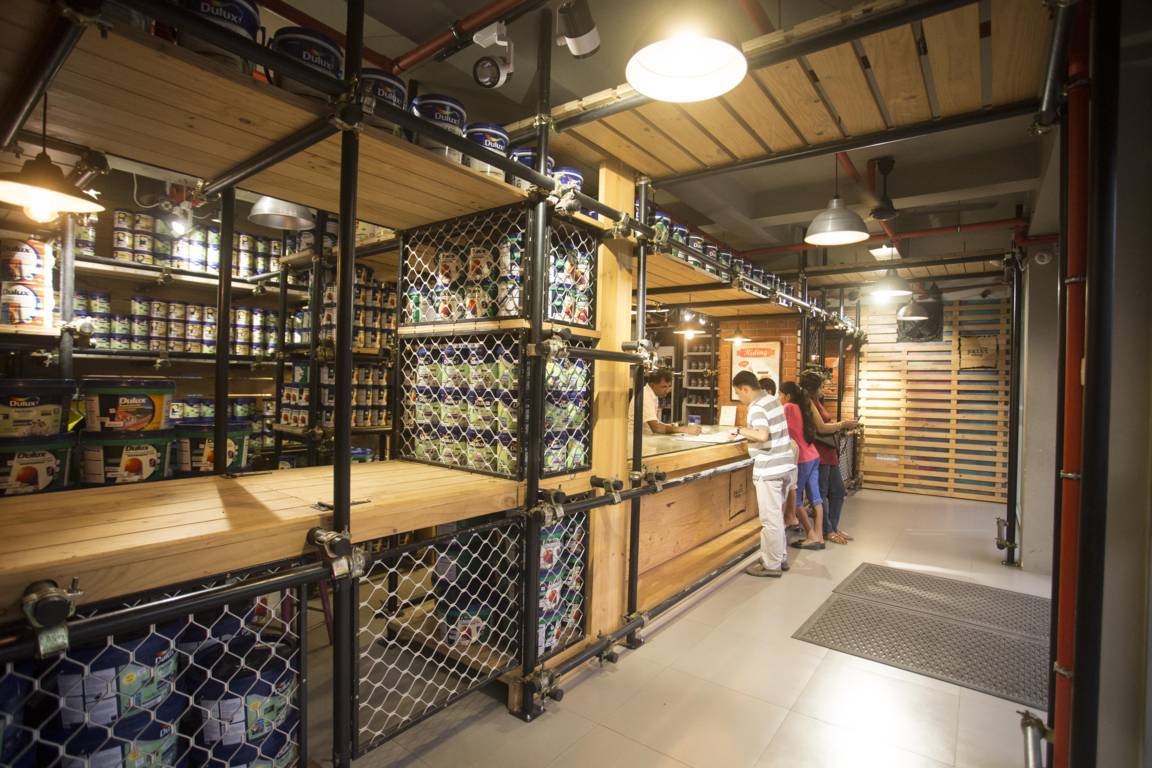
The sophistication of this display store is drawn from its simplicity and minimalistic approach. The sustainable minimalistic interior of this one of a kind display store attracts the attention of all passers by. The attractiveness of a cozy setup, converging with the practicality of usage with low cost expandability was all that the customer and client could ask for in one space.
Text description provided by the architects

