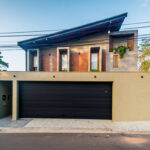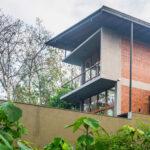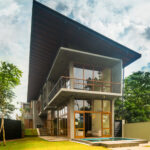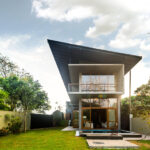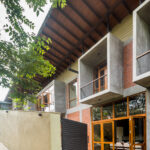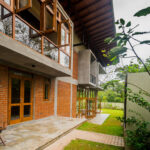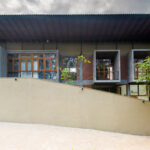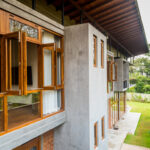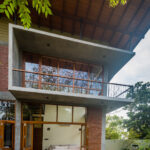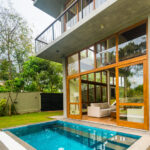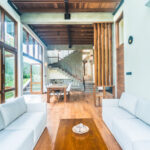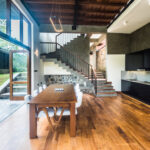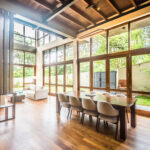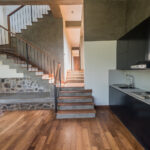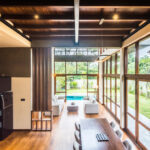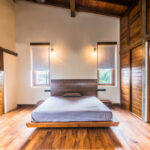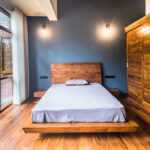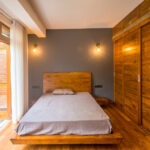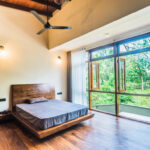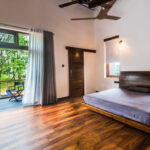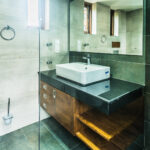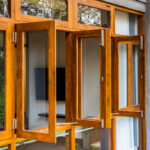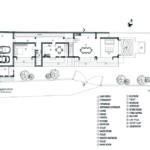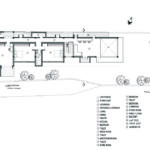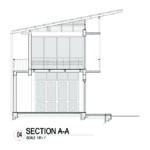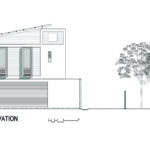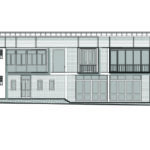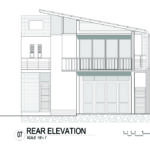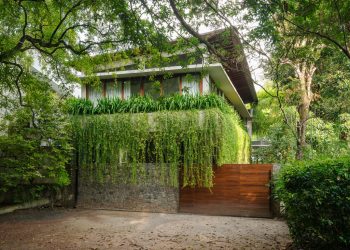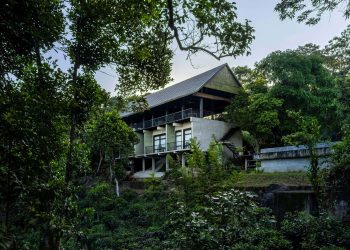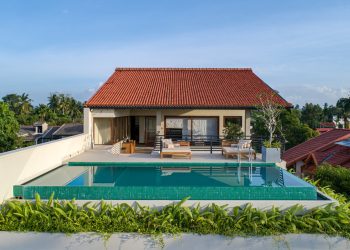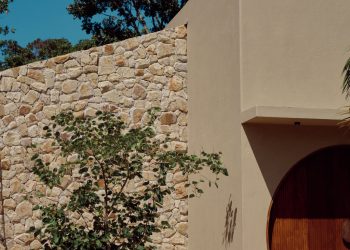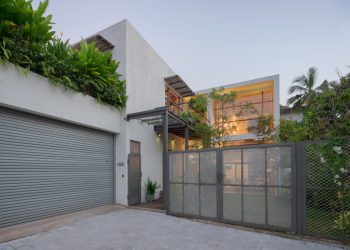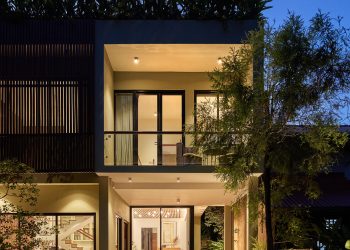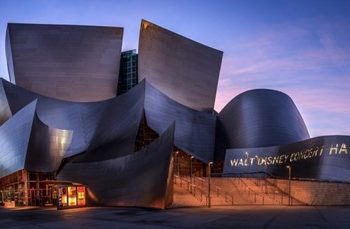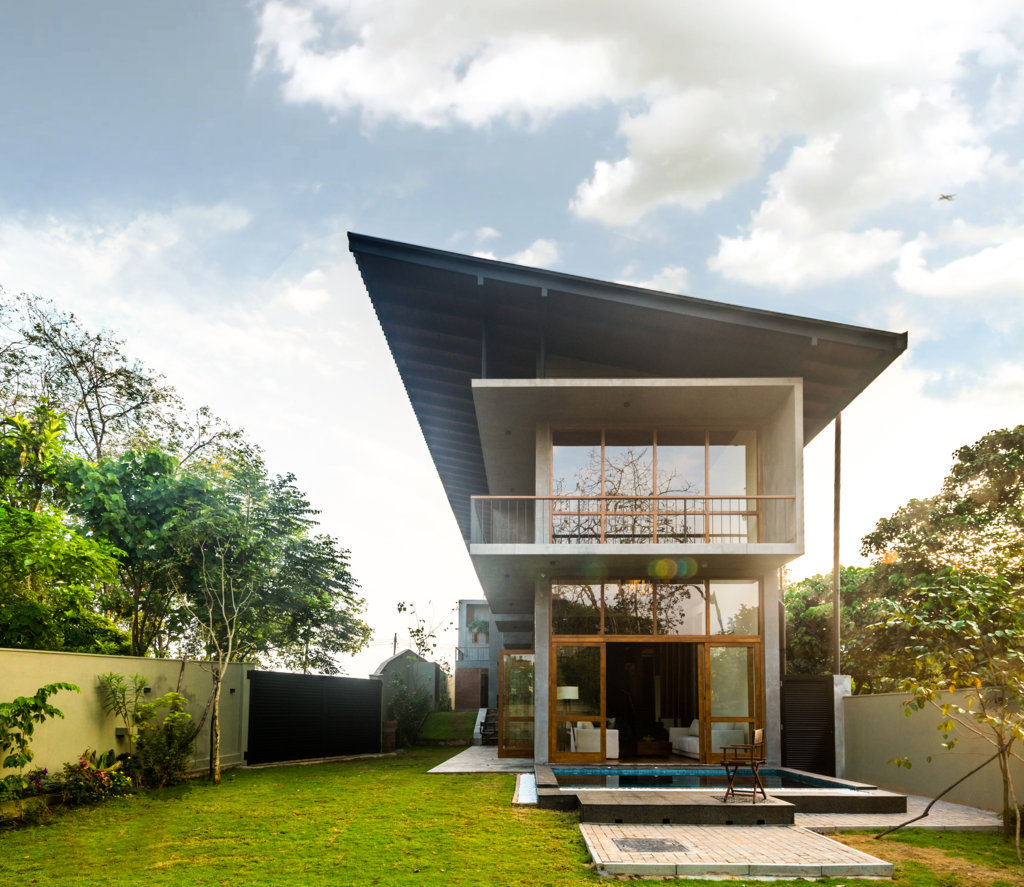
- Architects: Chinthaka Wickramage Associates
- Lead Architect: Chinthaka Wickramage
- Location: Kalalgoda, Sri Lanka
- Project Year: 2021
- Structural Engineers: Palitha Perera
- Quantity Surveyors: Sunanda Gnanasiri
- Architectural Assistants: Dhanushka Welagedara, Lasni Welikala & Shehan Oshada Herath
- Civil Contractor: D E de Silva & Sons (Pvt) Ltd
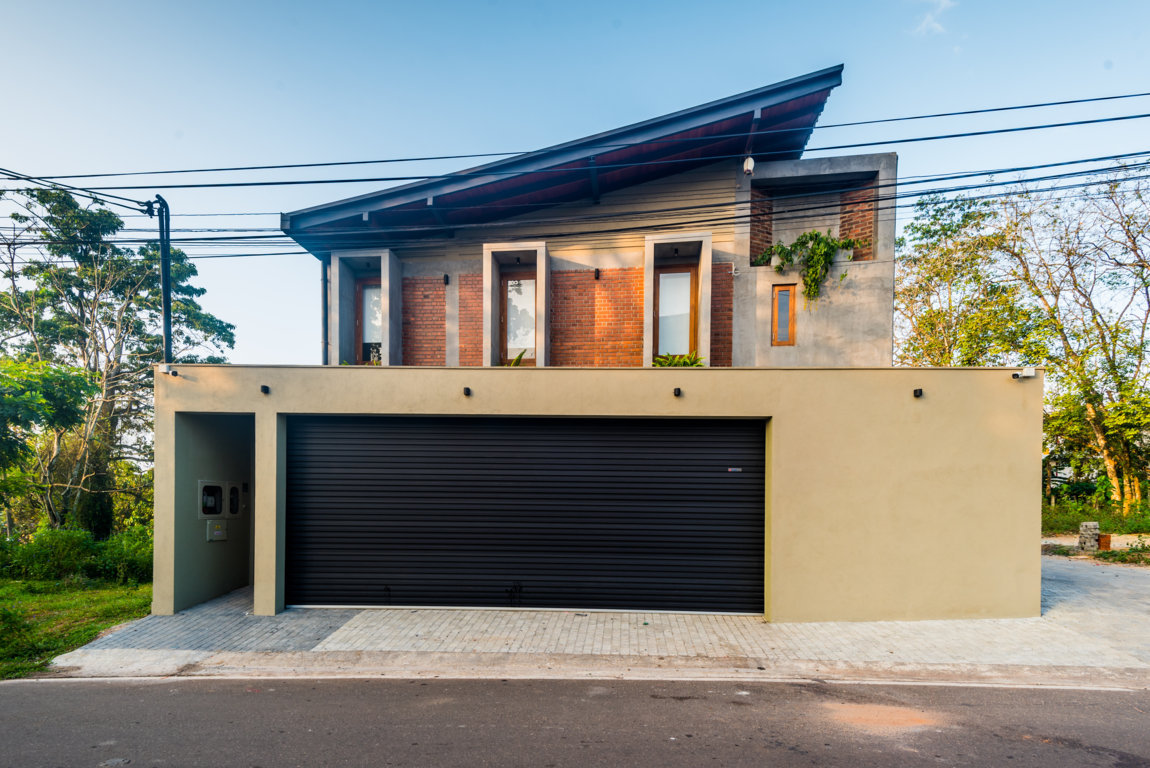
This house questions how do one live indoor outdoor life? How does one work with ideas and culture, with the light, the wind, the environment and the foot traffic in a specific place?
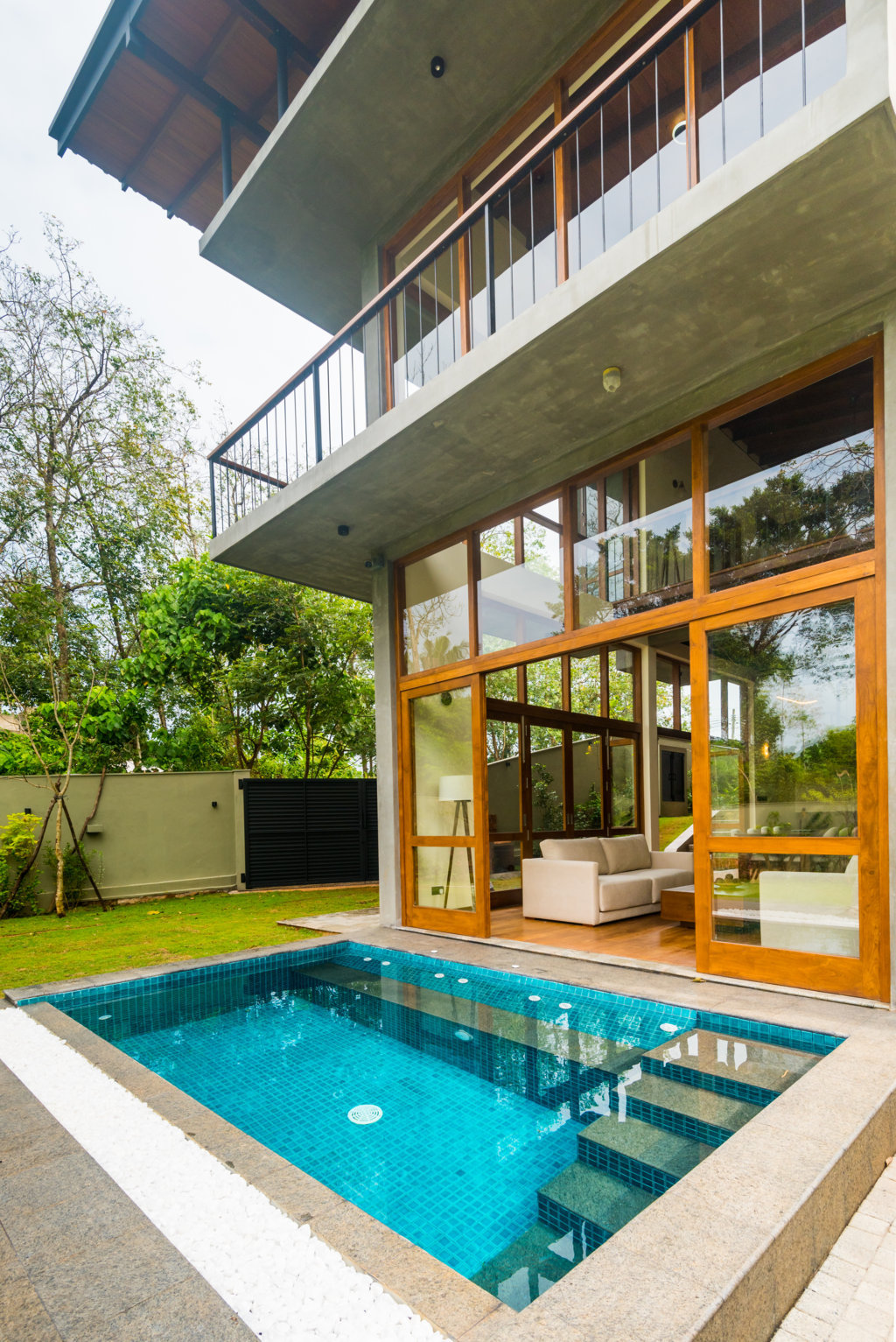

How do you frame the surrounding environment around you within the architecture? Outside environment is something that you can almost feel with the air passing through and having outside environment so immediate.
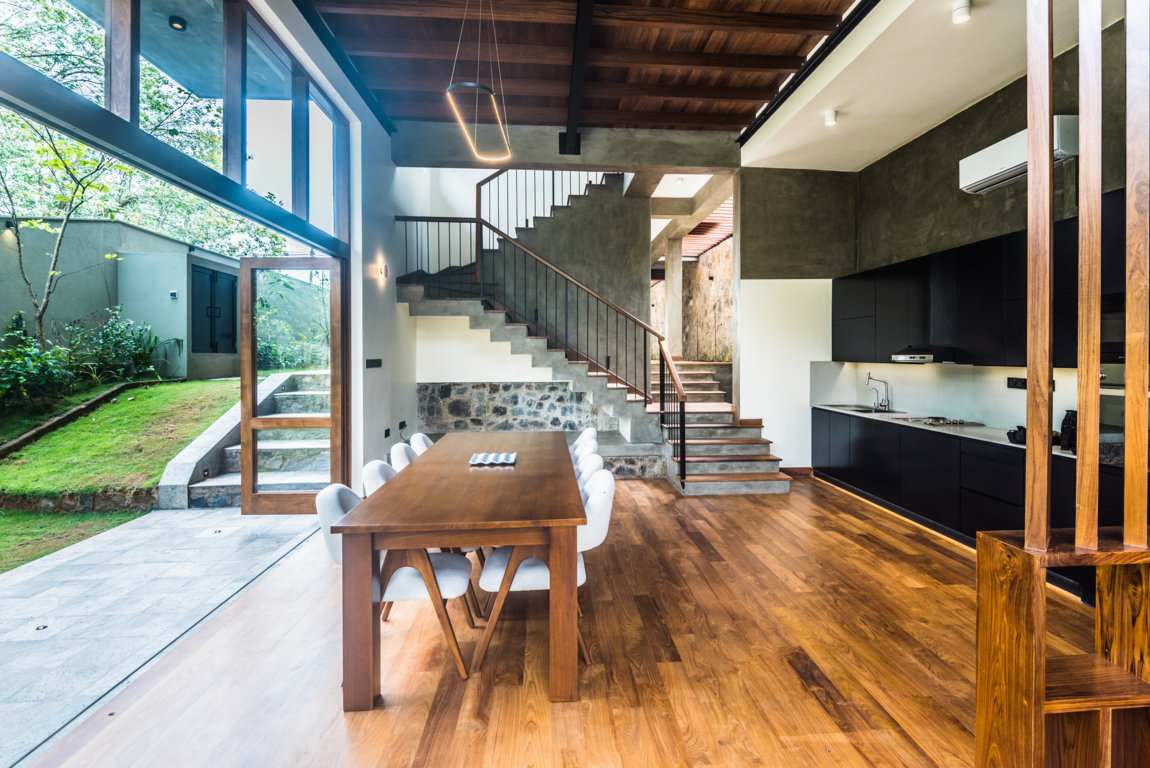
The house is united by a singular roof plane supported by basic structural concrete and steel supports. It is composed of masonry, wooden and glazed wall planes, rendered seamless by a continuum of cement pigmented plaster to the exterior. Glazed timber door windows become operable facades for the control of interior climate, to tune with the long tropical monsoon and framing views of the nearby small rubber plantation block.
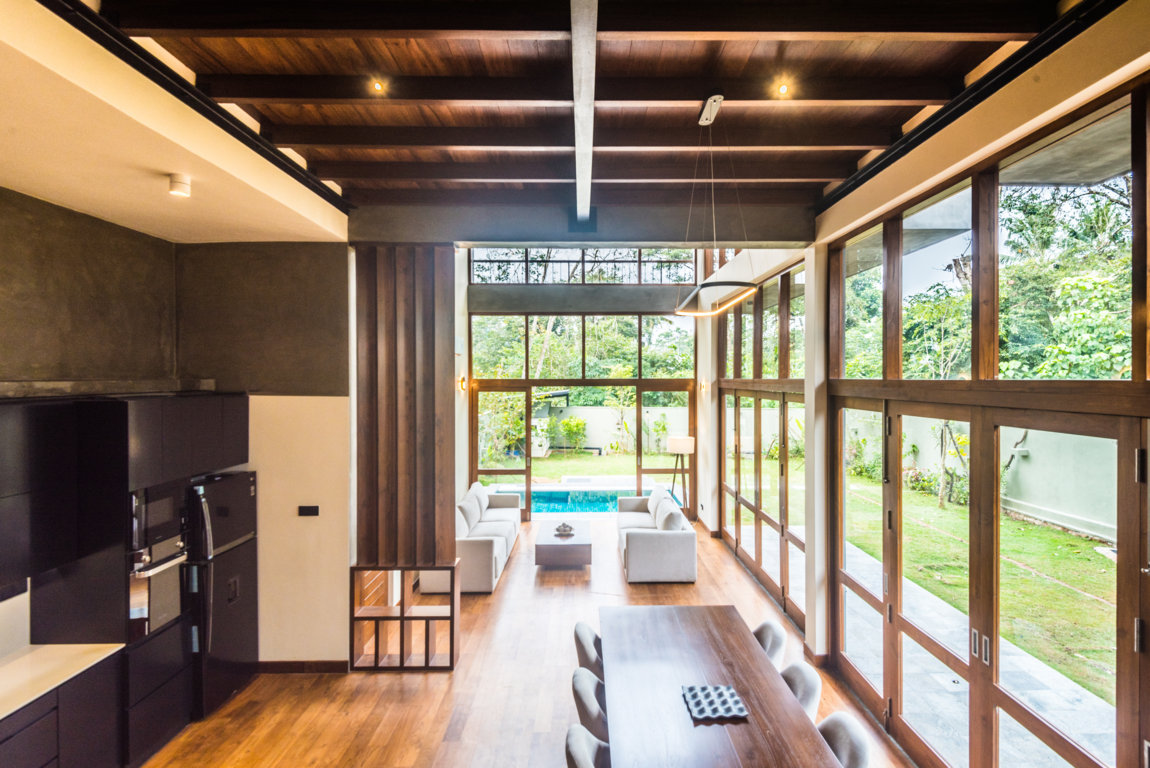

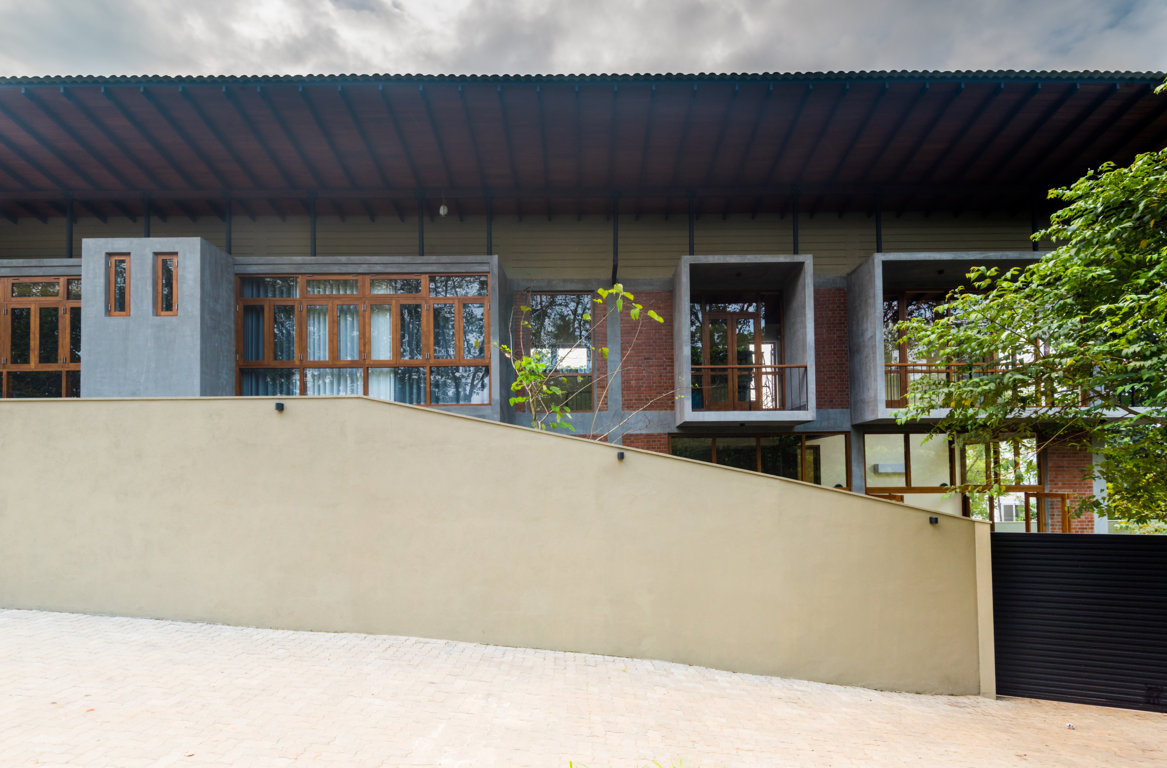
Narrow Linear House’s Garden is approached through verandas & walkways and window arrangements. Wood framed roof forms a unifying plane for the various protected living spaces, public & private.
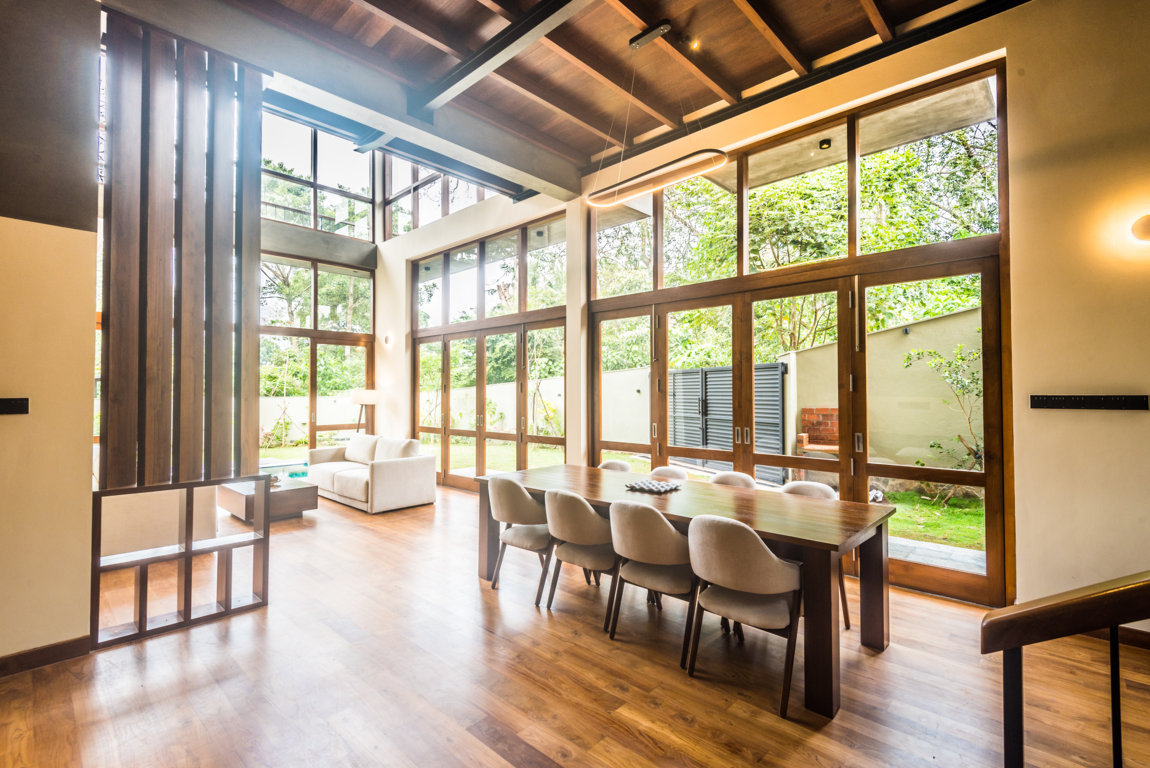
Extended roof eave is carefully cantilevered to provide protection from the sun, wind and the rain. The grey green coloured cement plaster screed, mimics lichen pattern on the block of rubber trees.
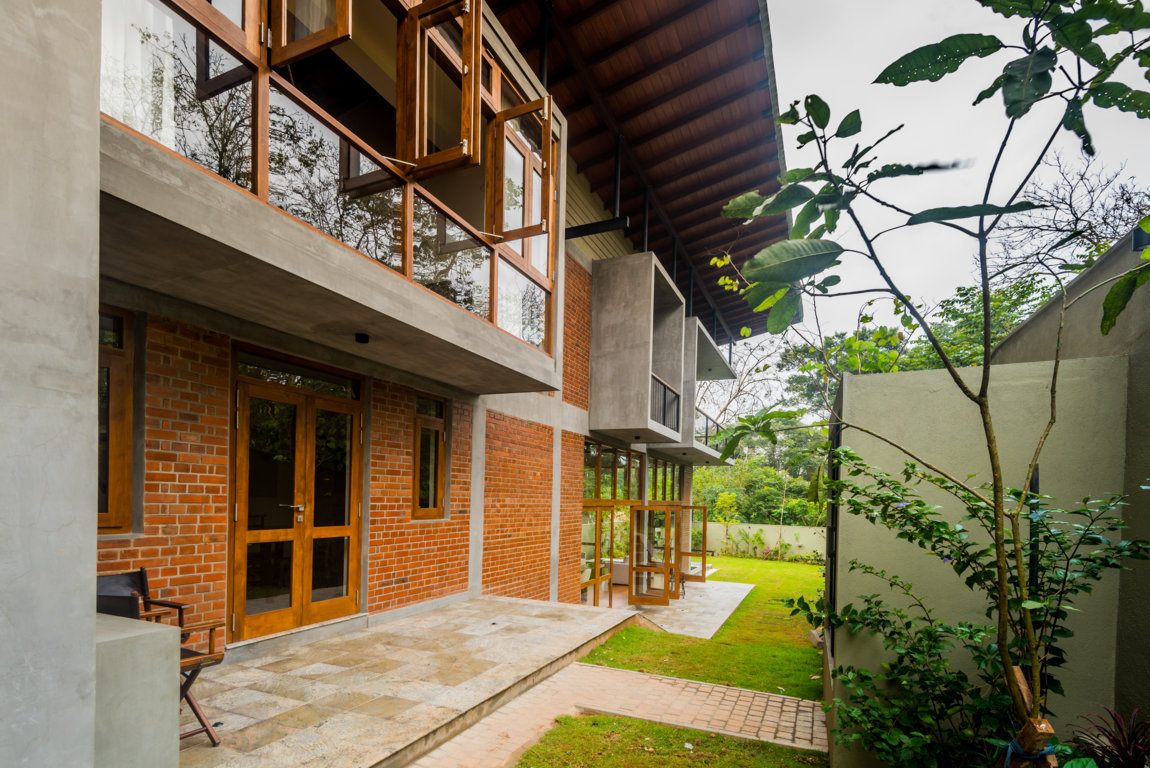
The upper level where majority of private bedrooms are located, is positioned in mutual tension, with the guarantee of simultaneous intimacy and isolation, so essential to the domestic interior.
The architect’s exploration of the rites of retreat, passage and exclusions are tested here.
Text description provided by the architects

