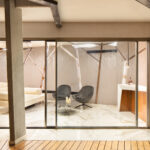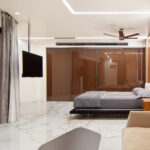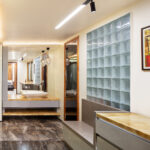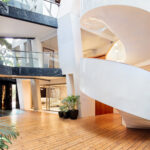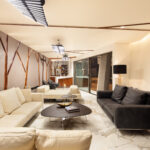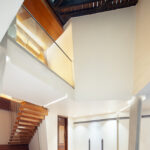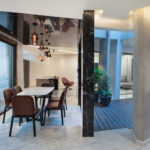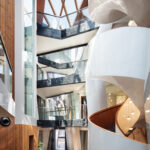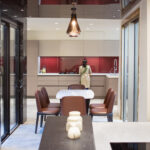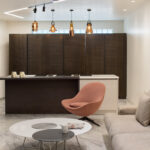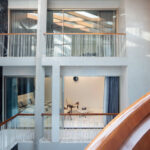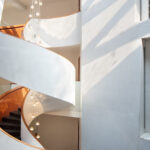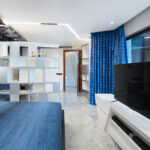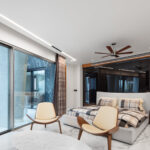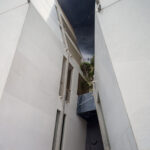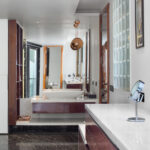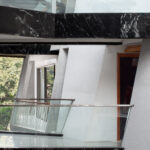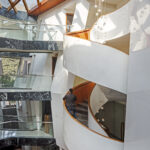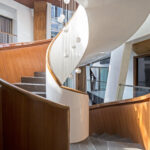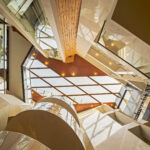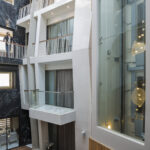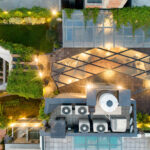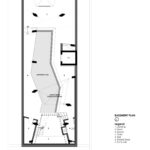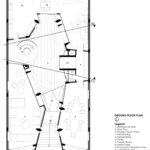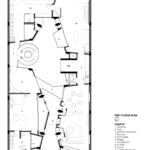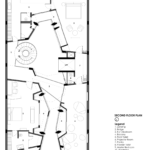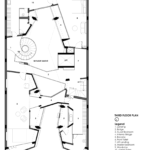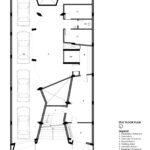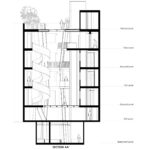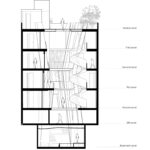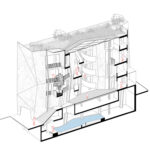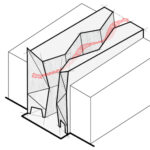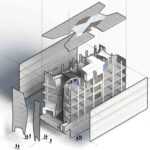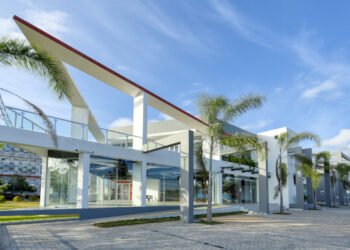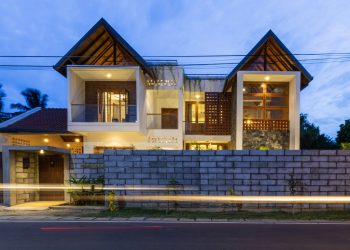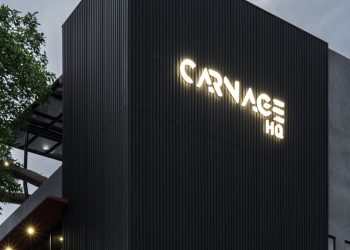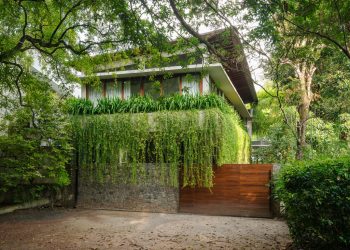
- Architects: Anagram Architects
- Lead Architects: Vaibhav Dimri & Madhav Raman
- Design Team: Vaibhav Dimri, Madhav Raman & Vineet Dhall
- Location: New Delhi, India
- Area: 14,425 ft2
- Land Extent: 3,512 ft2
- Project Year: 2018
- Clients: Mr. Munit Kumar
- Structural Engineers: Arohi Consultants
- Landscape: Anagram Architects
- Civil Contractors: Adhunik Infrastructures
- Electrical Consultants: Electropower
- Plumbing Consultant: DSR Engineering Services
- Photographer: André Jeanpierre Fanthome & Suryan//Dang
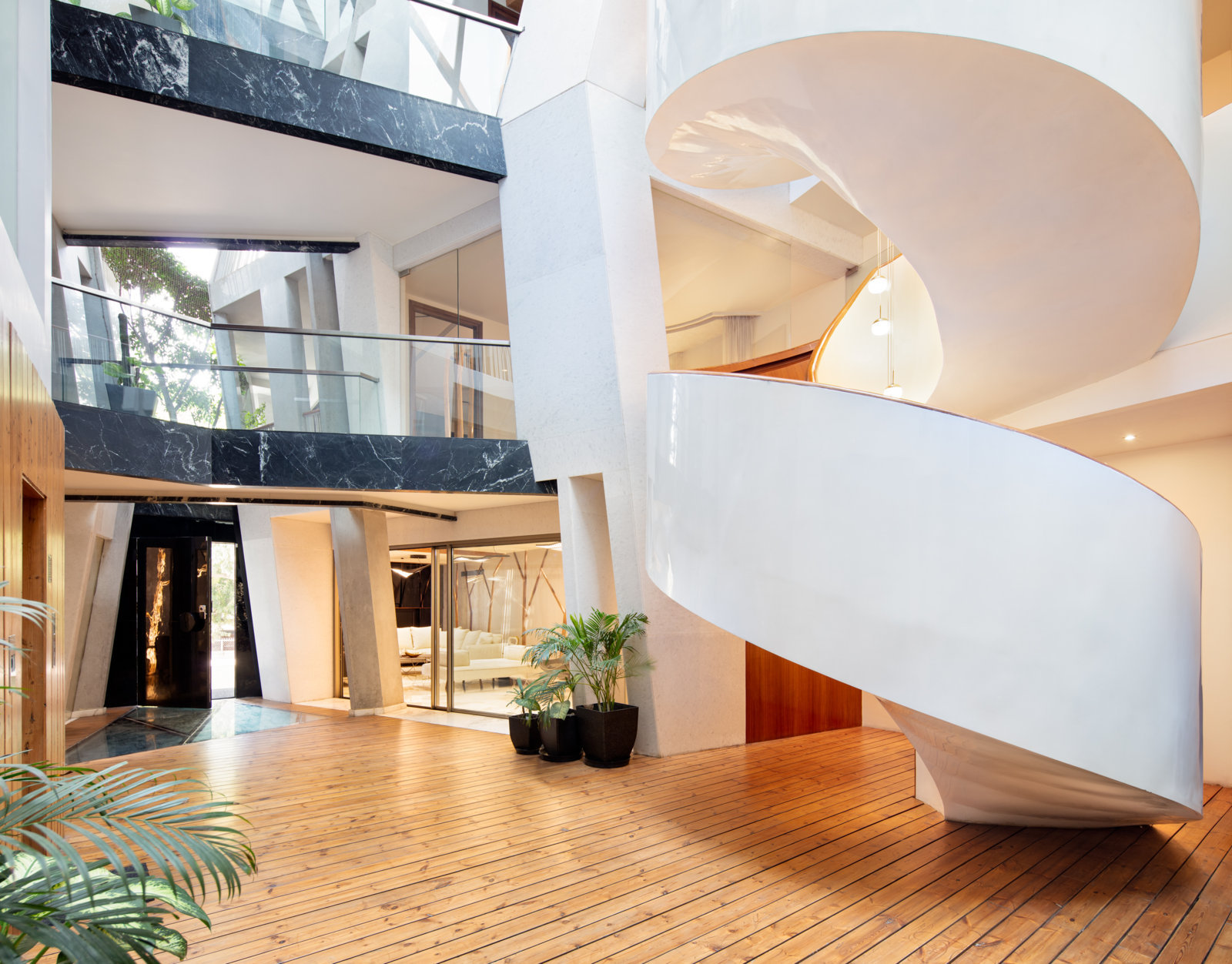
Our clients for this northwest facing residence, in Delhi, are members of 3 generation joint family. Built on a narrow 326 sqm. plot, their home faces a busy city road in a dense precinct. The design reconciles the acute lack of visual privacy on the site with their desire for an open, light-filled and convivial home that brings together their family and their friends.
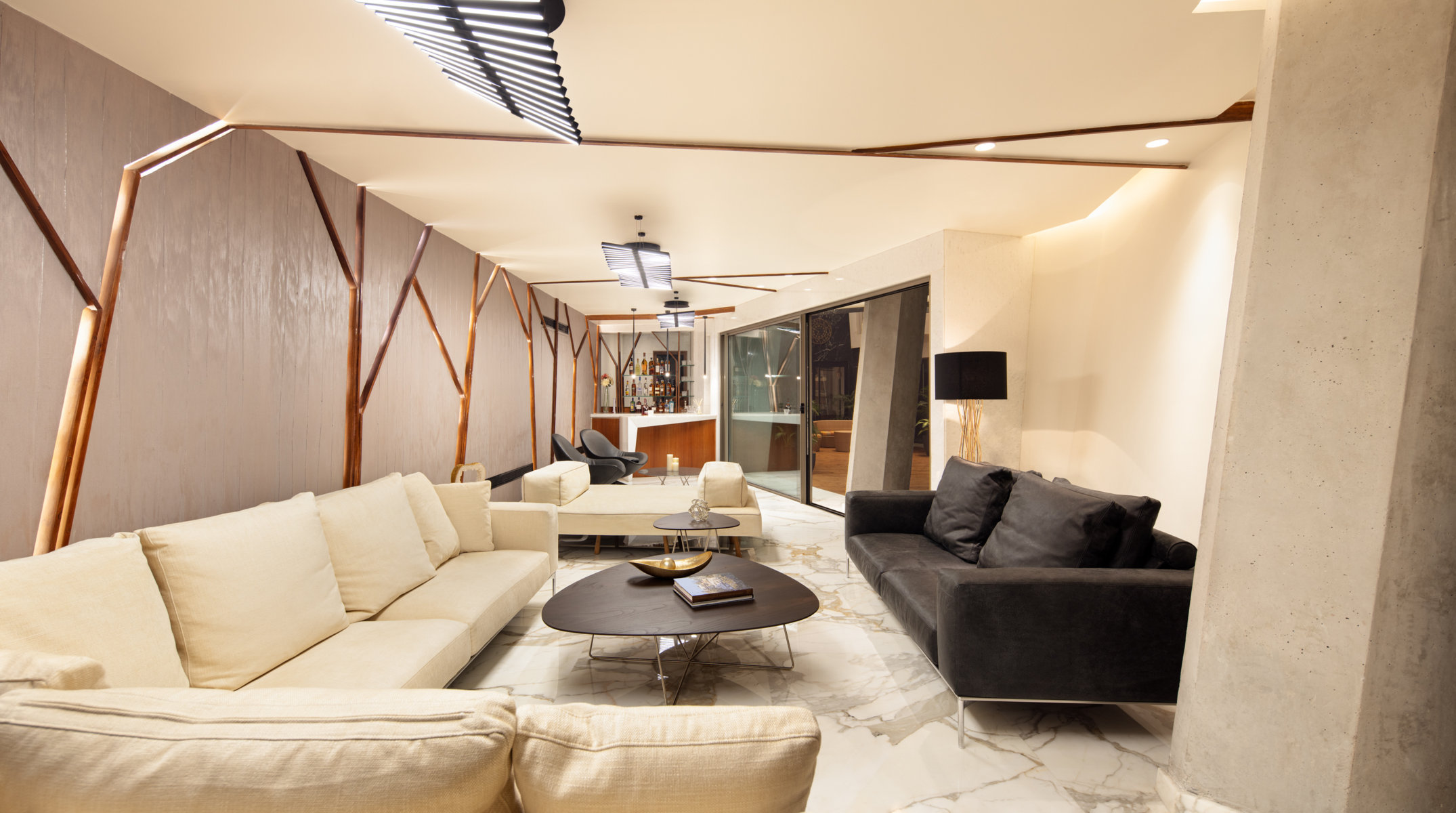
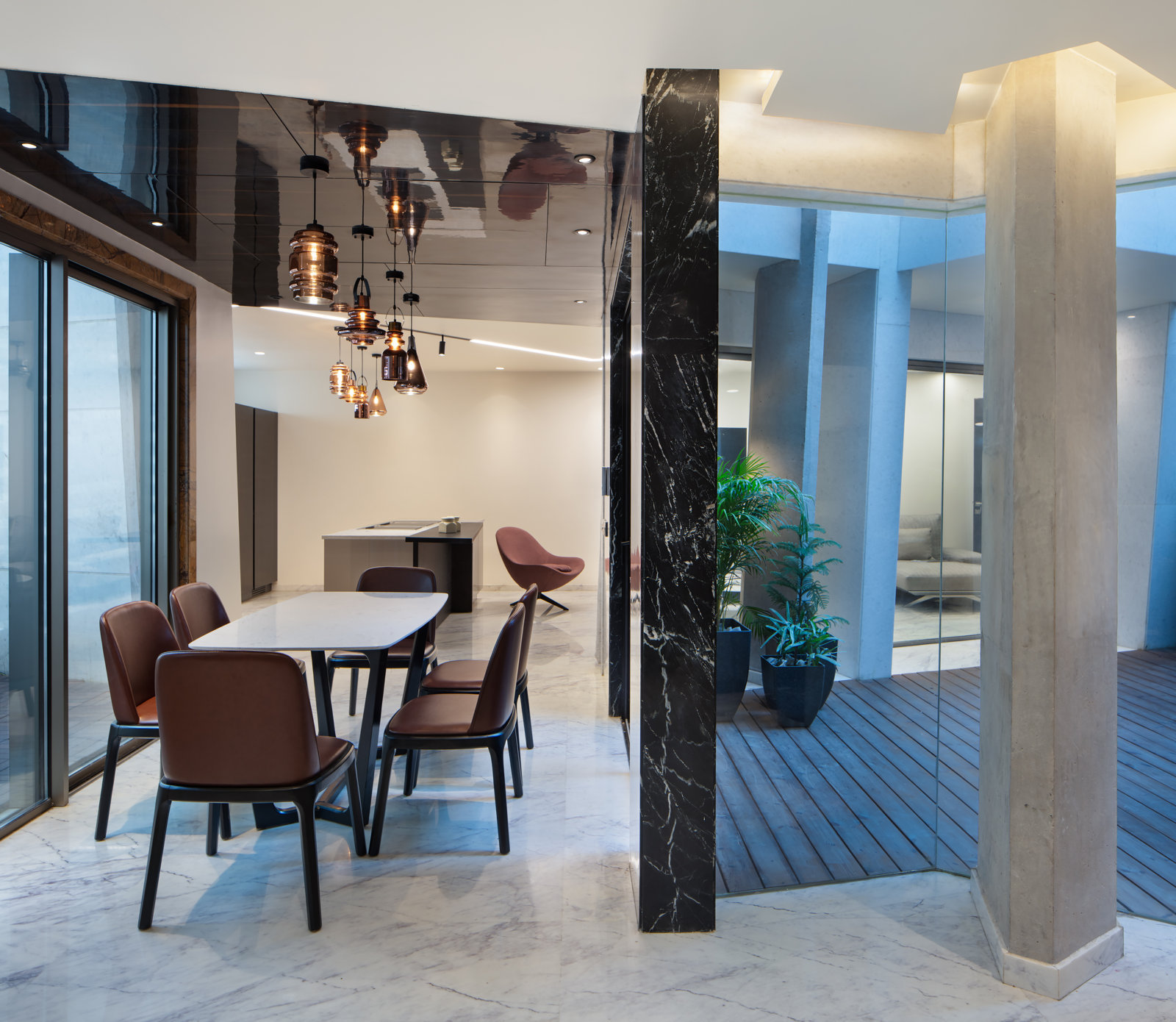
Our approach steps away from conventional circulation and spatial arrangements, typical to such plotted residences (that share party walls), by considering the built volume as a breached monolith rather than as a composition of fenestrated volumes and surface renders.
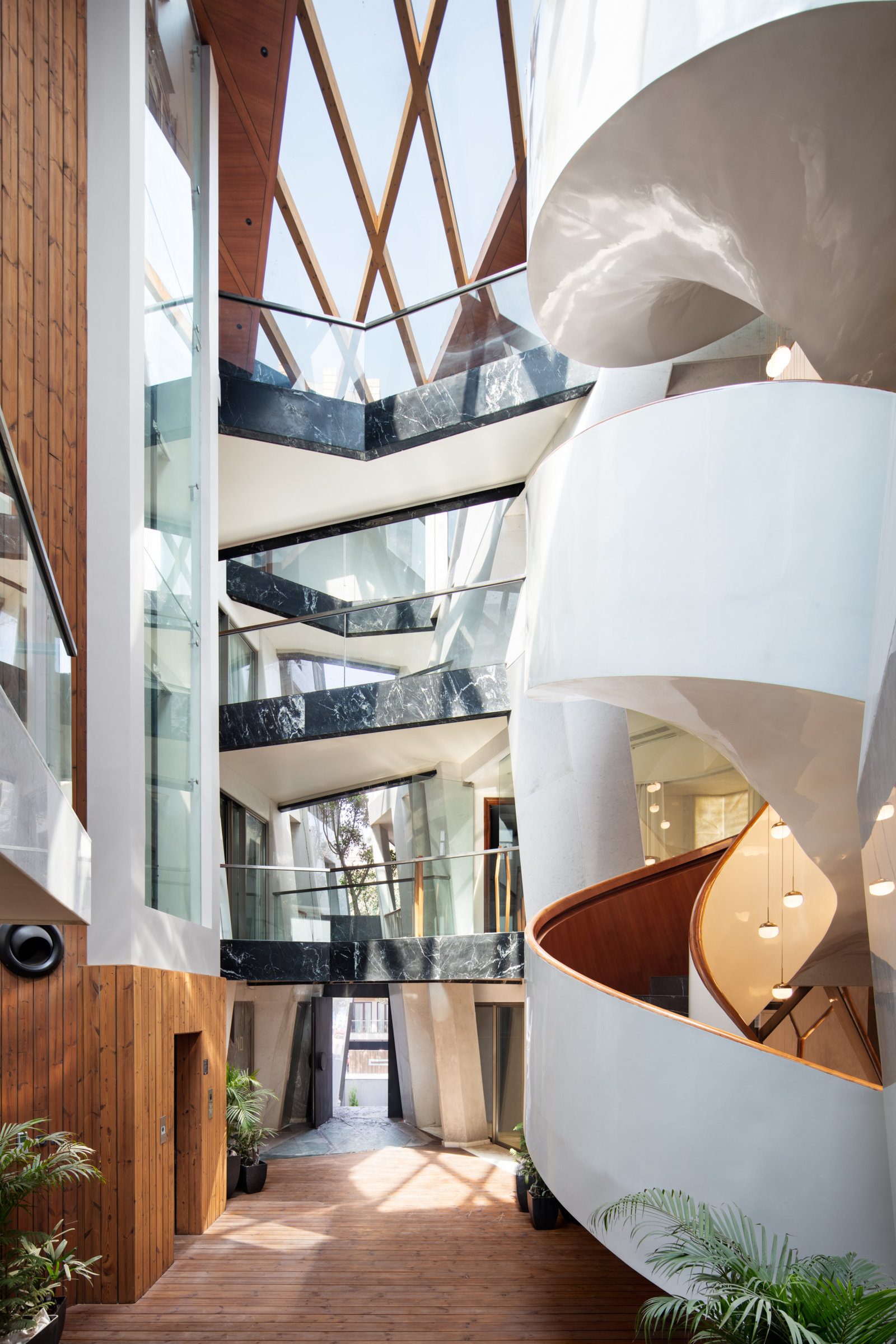
Faceted and insulated stone facades protect the house from the lack of privacy to the front, and similarly the service areas, en suites and closets are planned at the rear to mitigate southern heat gain.
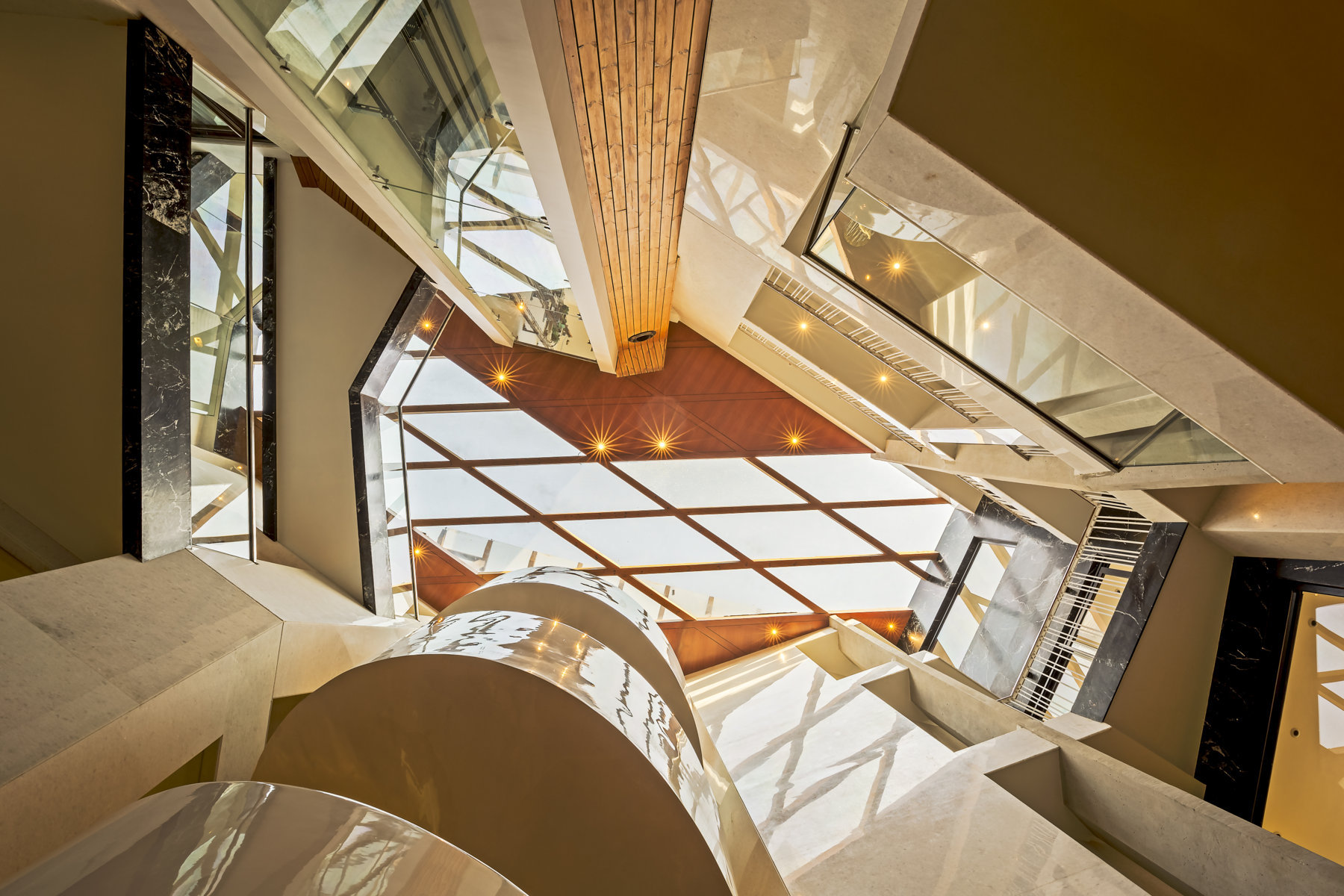
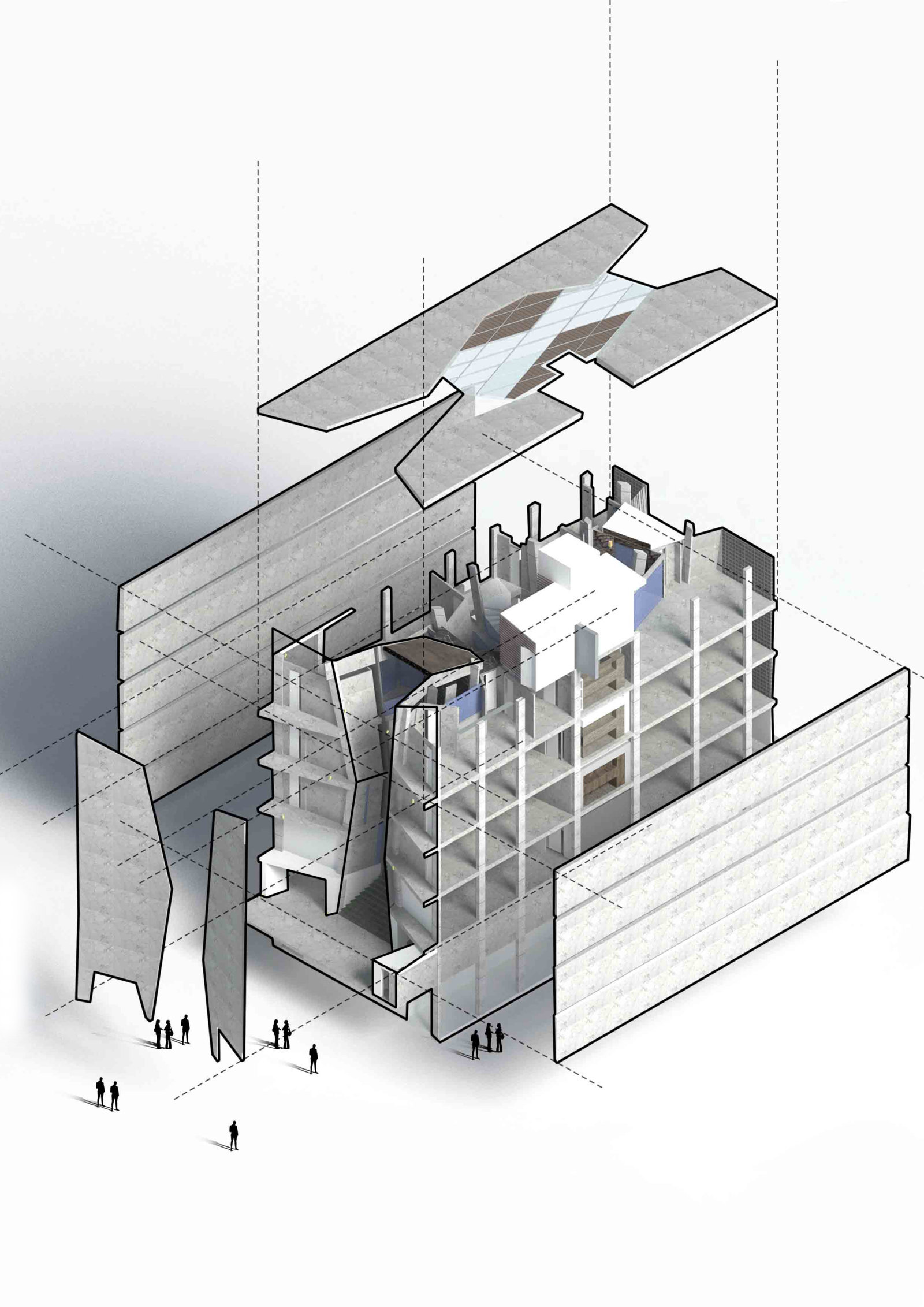
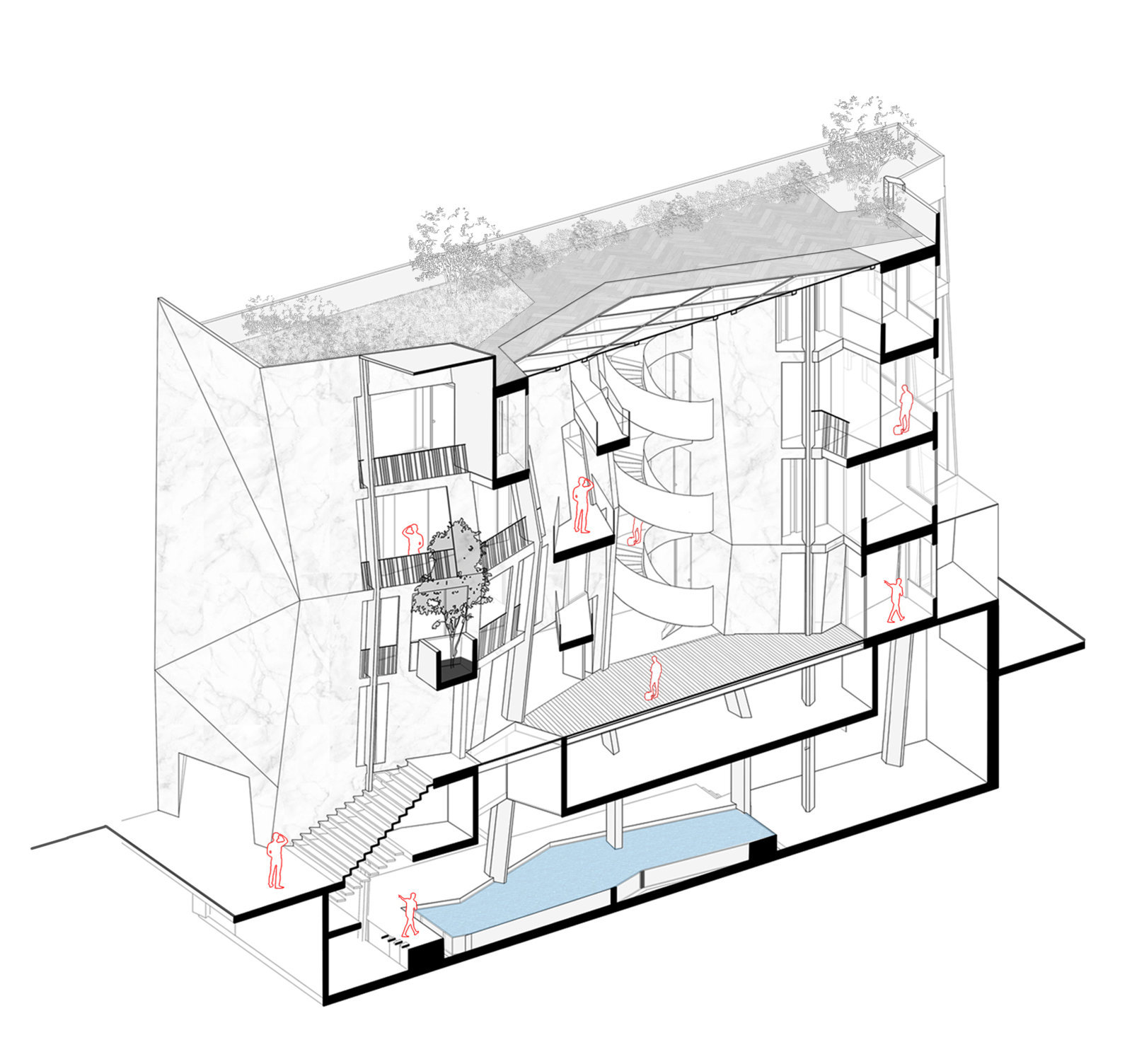
The deep void carved out, bridged at the front and rear on the upper levels, creates a meandering, naturally ventilated and social courtyard at the heart of the residence, pulling in views and balconies from all the rooms of the house. It draws ample light, softened by white and wood surface renders and the rooftop glazing, deep into the basement.
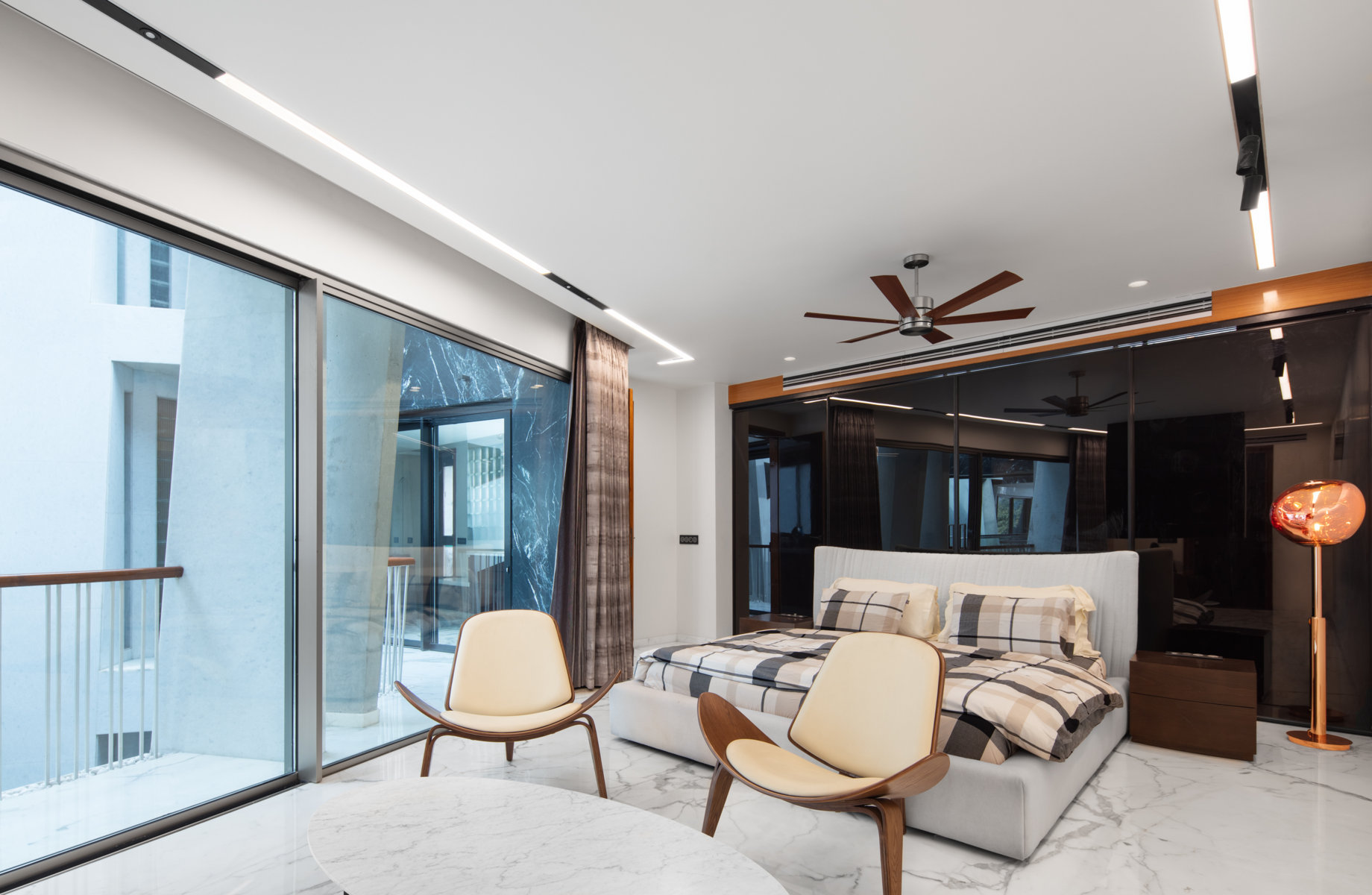
The cross-ventilation of the atrium, controlled by operating the windows on the bridges, can be enhanced through thermal stacking in the summer months aided by an evaporative cooler for humidification and through a wind tunnel effect during the monsoons.
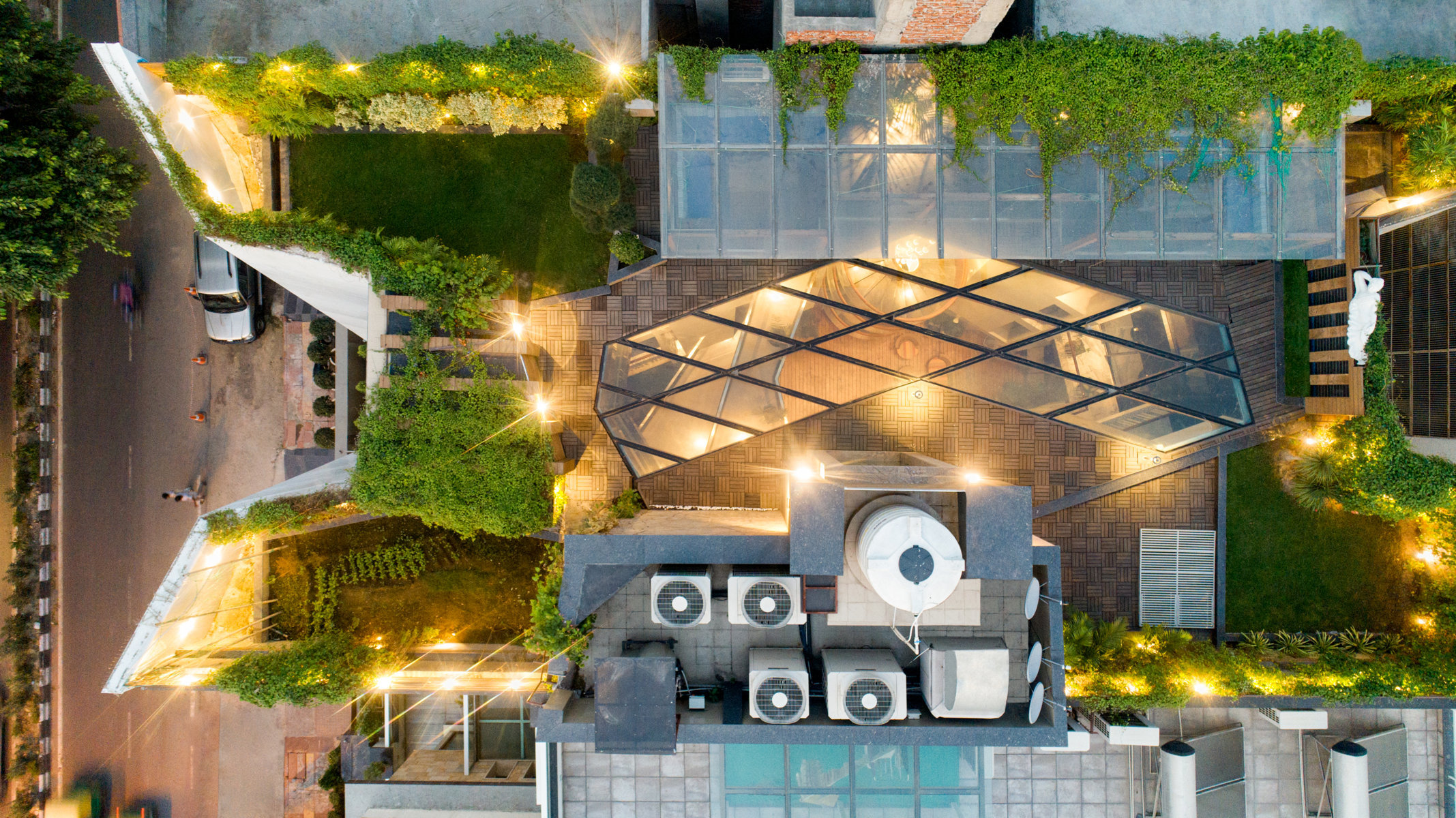
Text description provided by the architects




