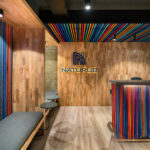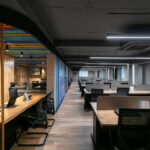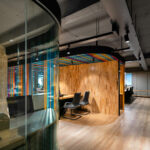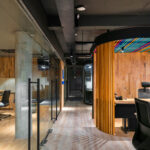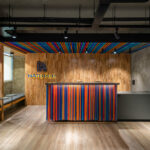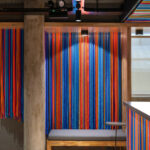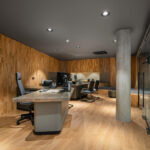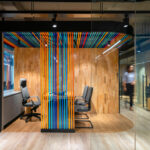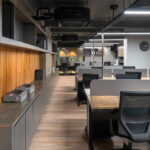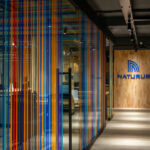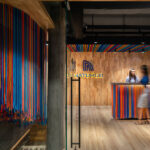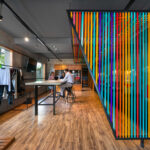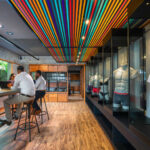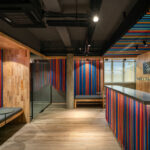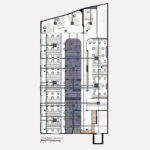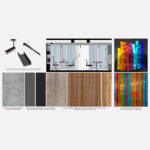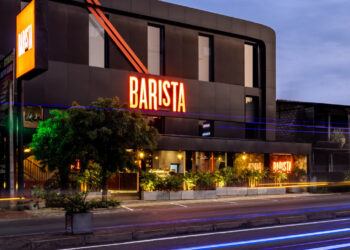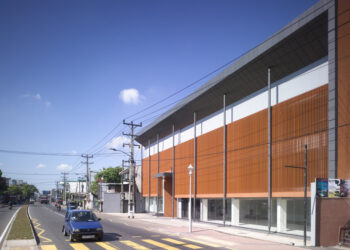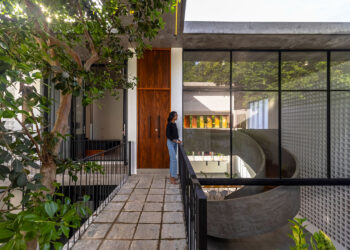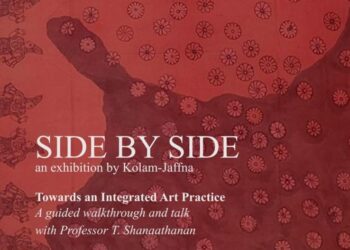
- Architects: Iconcast Chartered Architects
- Location: Panadura, Sri Lanka
- Project Year: 2022
- Client: Naturub Group of Companies

Inside the Factory Head Office…
What if a product made by the factory could take center stage inside their own head office?
Create a unique spatial identity with a product made by Naturub…

Naturub is a Sri Lankan apparel accessories manufacturer passionate about the products and the people they develop. It’s head office at the factory complex at Mahawila, Panadura; needed refurbishment.
We proposed to replace this dense ‘Office’ with a ‘Work Environment’; a mix of work stations and cubicle offices to provide a gradient of social space from the individual to the collective housing the same density.
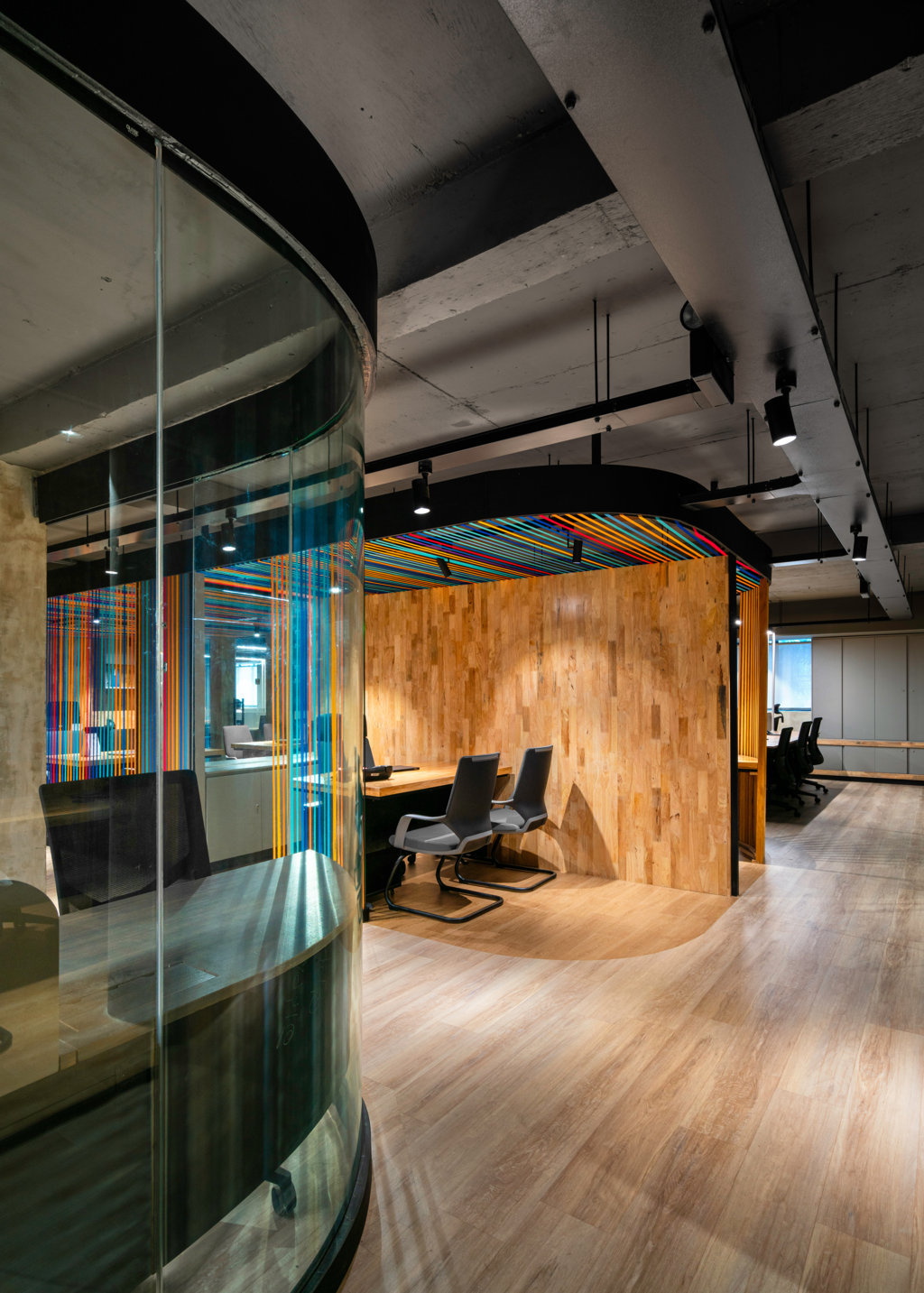
Inspired by the factory’s products we thought the space could offer a visual stimuli via the products of Naturub. We employed a material of Naturub’s own making to create a sense of place; an installation art, a dynamic colour-scape made of brightly coloured tape and fiber.
We developed an interior finishes and material palette that was colour muted otherwise excepting the tapes and fibers produced at the factory and dyed in their own dye house to occupy visual prominence.
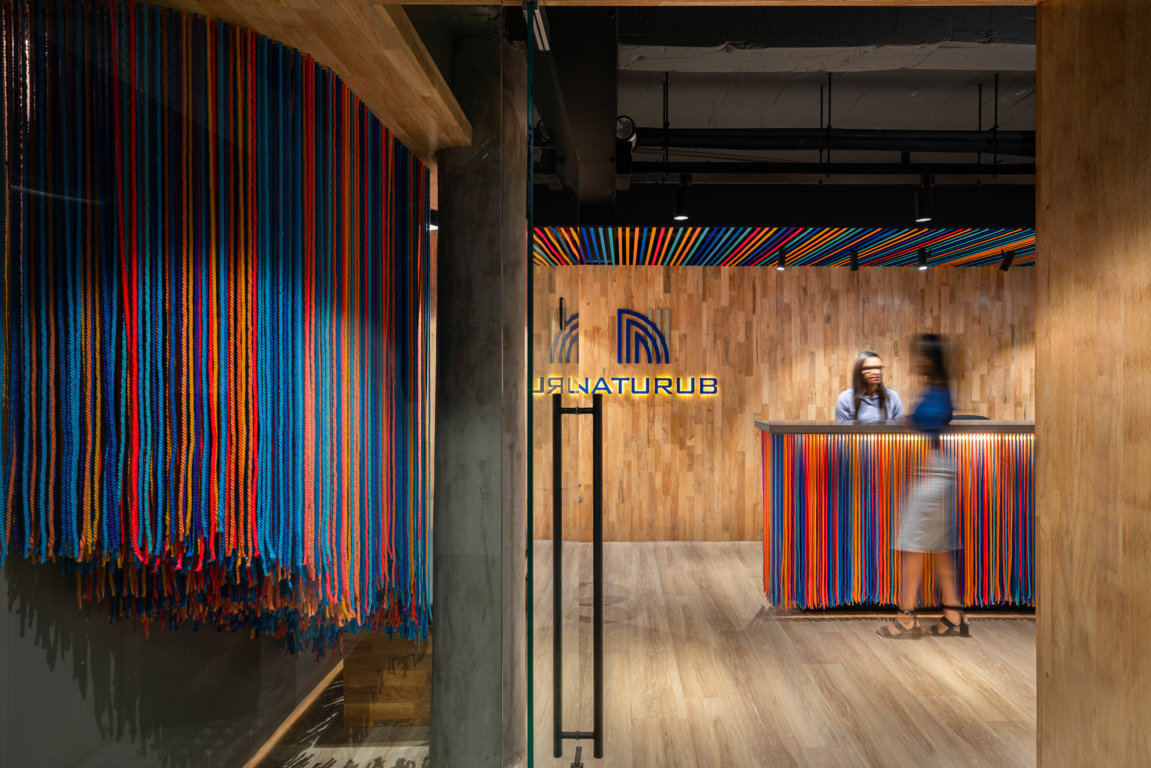
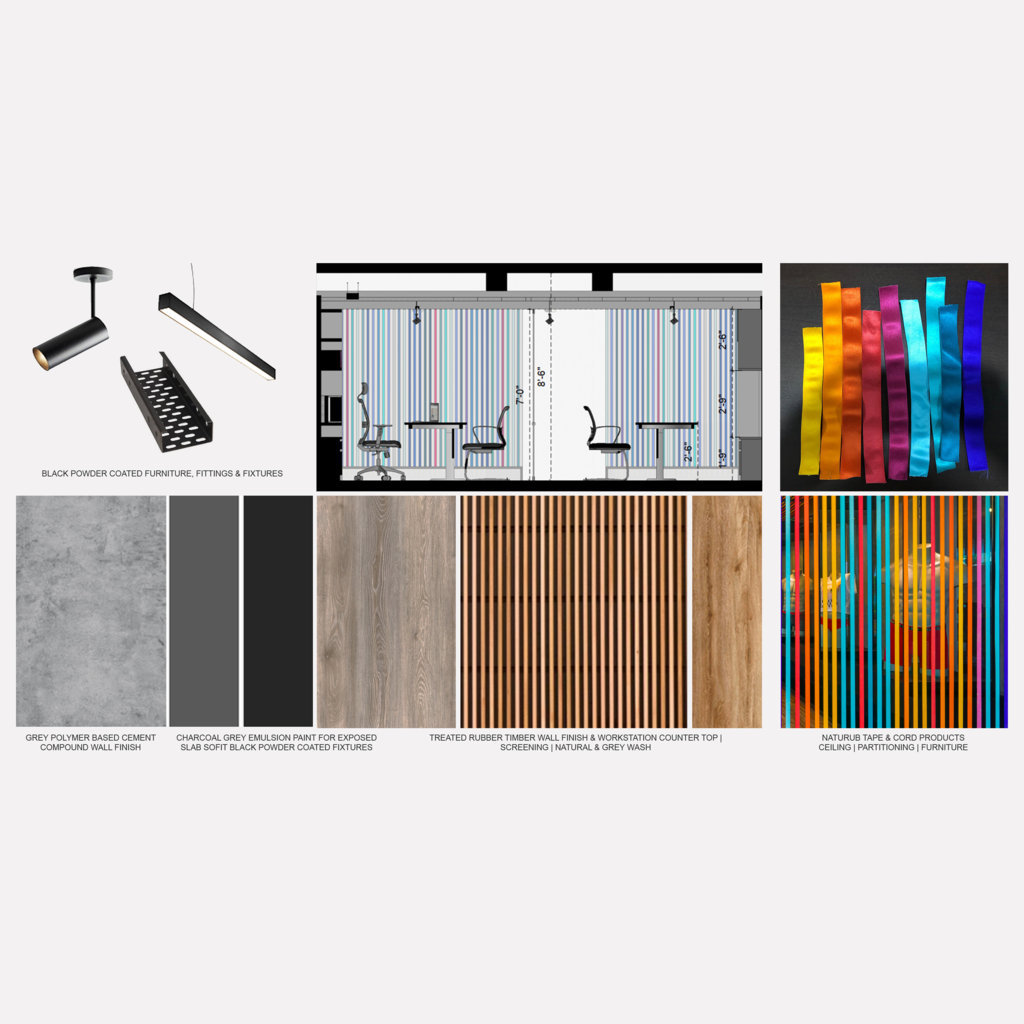
The dark ceiling and neutral toned cement walls and timber floors draw attention to the only colours present on the elastic tape products. The lightweight tapes busting in colour wrap the vibrant partitions and ceiling in tension adding the only bright colours to space. The reception is formed with suspended cord, resulting in a gentle draped effect.
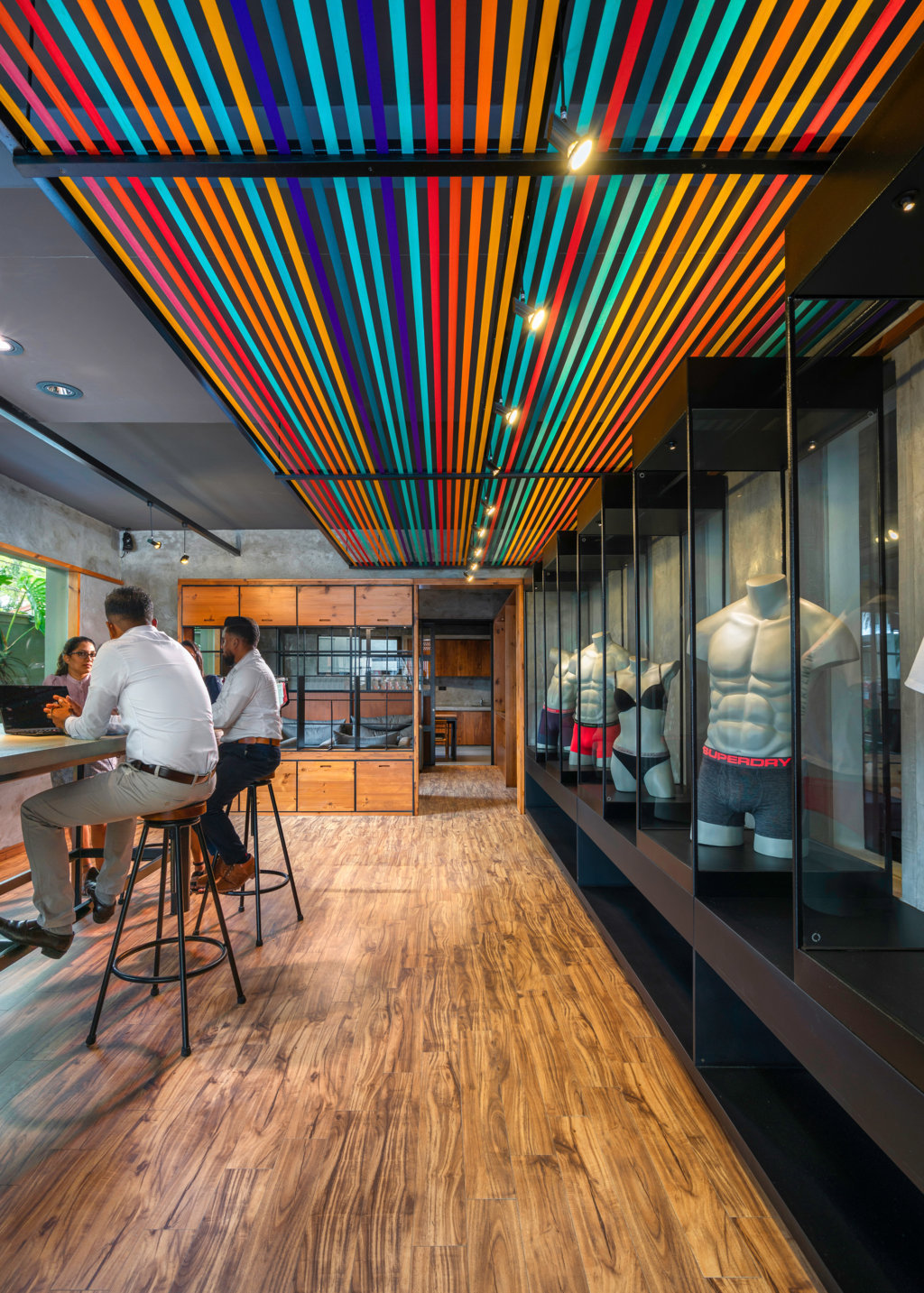
The space serves as an example of using a simple material in an innovative way to create a captivating spatial identity.
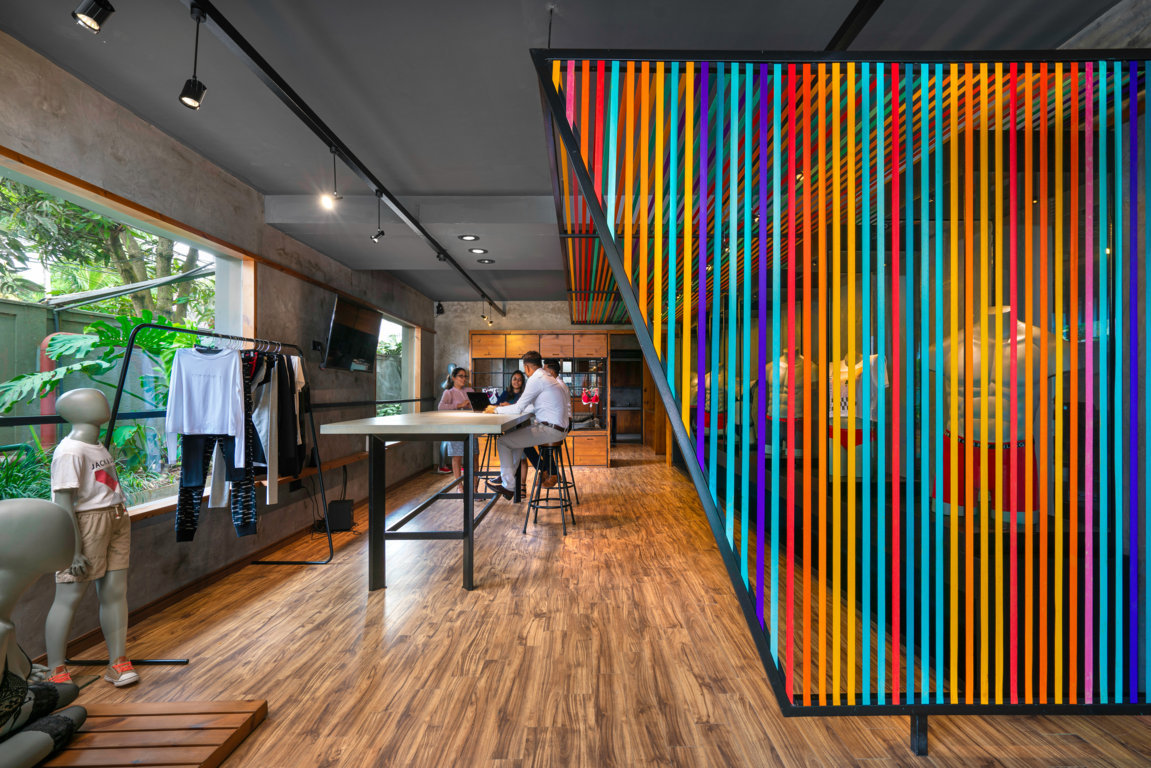
Text description provided by the architects

