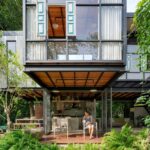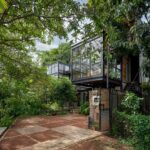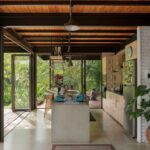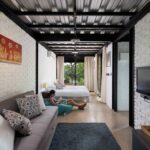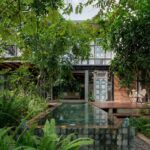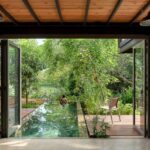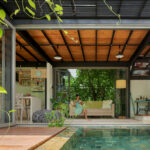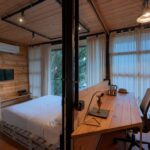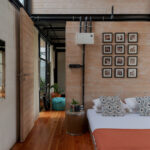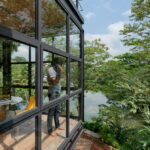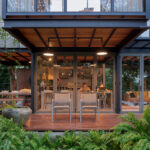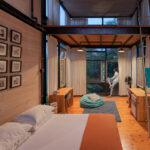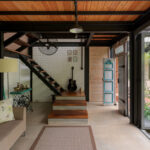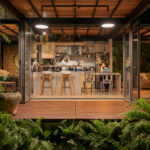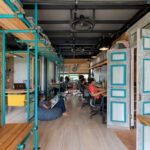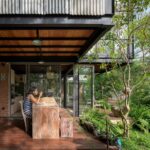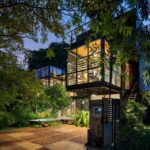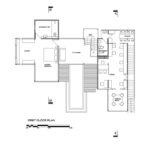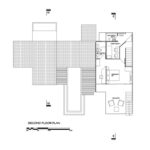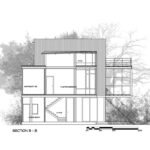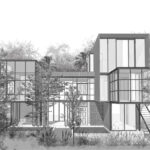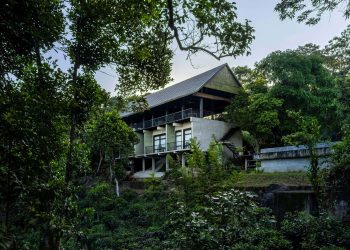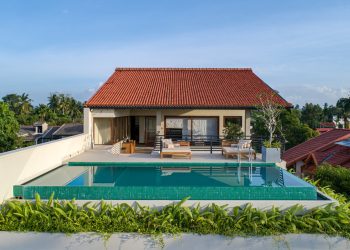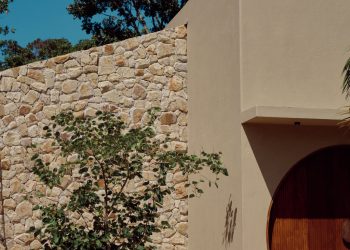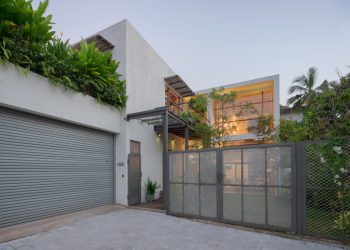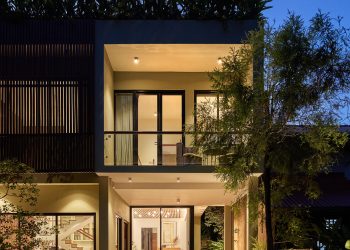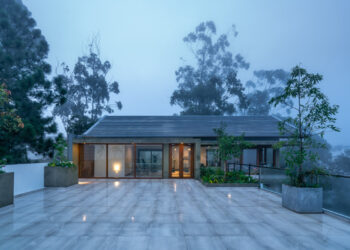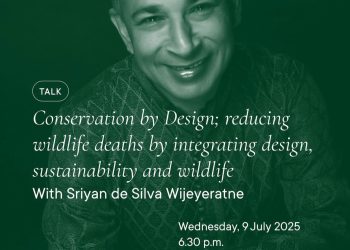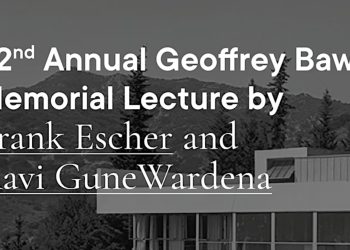
- Architects: KWCA – Kosala Weerasekara Chartered Architects
- Lead Architect: Kosala Weerasekara
- Location: Battaramulla, Sri Lanka
- Area: 2,420 ft2
- Project Year: 2019
- Contractor: Kinwes Private Limited
- Drafting: Uditha Jayasinghe
- Design Assistant: Jenushan
- Structural Engineers: Lalindra Perera
- Photographer: MAD Factory

The residence is for the Architect and his Wife, and as they are both in creative field, love natural environment and loved to entertain there friends, the spaces were created to suite the vibe. Framed views of the nature at different levels, collection of different architectural elements and materials weave together making a perfect canvas for the users to paint the story of their life.

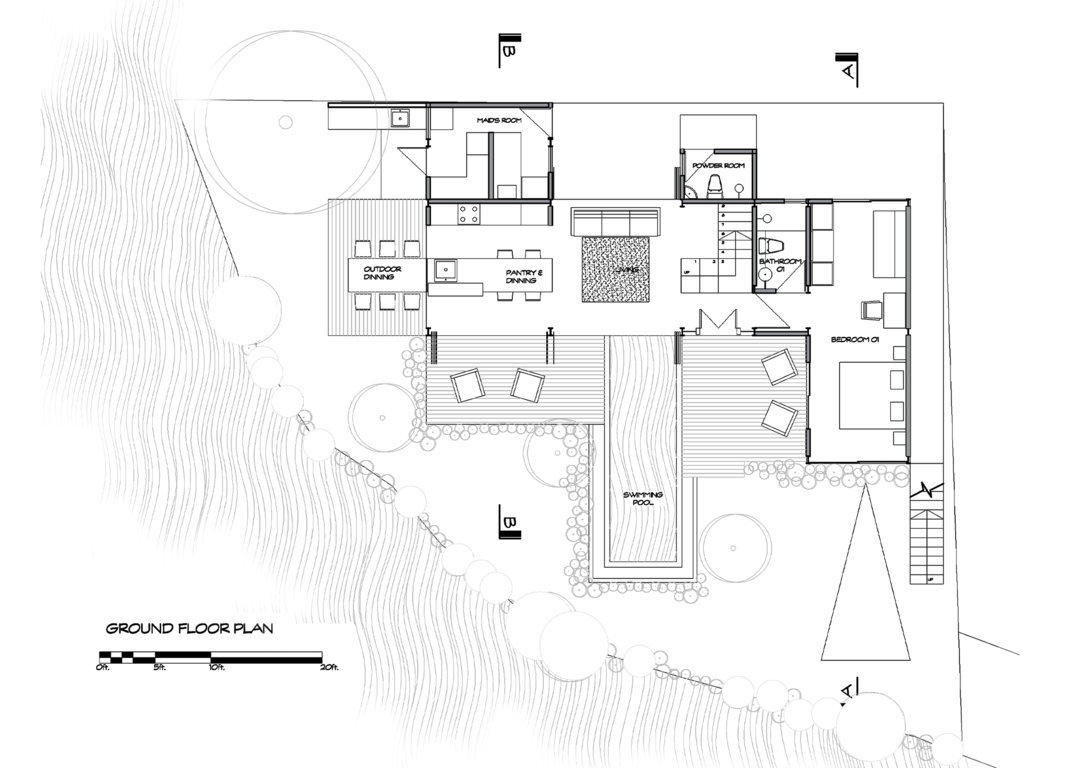

The landscape, trees, floor patterns, wooden decks and verandah creates an entrance pathway towards the colorful main door. The design is created to emphasize the nature that surrounds it, while simultaneously blending with it, where the cantilevered spaces and the transparent materials blurs the distinct line between the interior and the outdoors of the spaces, bringing the nature indoors. The wooden decks create the transition space between inside and outside while making the perfect space for living outdoors.

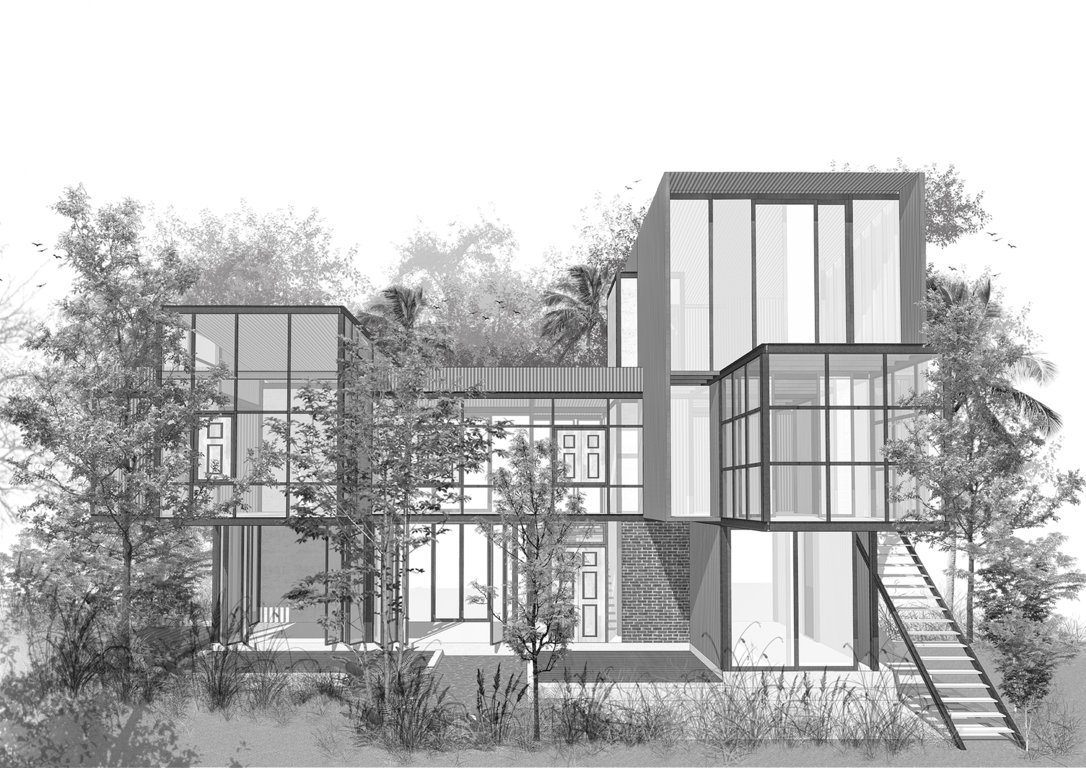

Interiors are simple and created to frame and capture the vistas of the beautiful surrounding. The wide openings make the nature blend in to the inside.

Most of the super structure was done with steel sections and exposed bricks were used for few areas. The skin varies in different areas, to get the maximum views, glass was used as sliding folding and sliding windows. Some areas used fixed glass with steel frame combinations and antique windows which gave a perfect blend of tradition and contemporary architecture. The skin where a full covering is essential, GI roofing sheets were used. To insulate the air gap and a layer of bubble wrap insulation was used.

Wooden planks were used as the interior skin. Most of the wood planks were reused wooden pallets and pine wood planks were used at some areas. The honest usage of materials without covering them, signify simplicity and gives the entire design a light weight feel.


The guest suite was designed using exposed materials to create an earthy, yet industrial aesthetic which opposes the rest of the house. The use to these natural tones aids in creating a warm, soothing and inviting environment. The brick texture and the soft grey and white color scheme creates a relaxing place to sleep. The exposed materials draw perspective lines towards the focal point which is the framed canvas of the outdoors, simultaneously bringing it into the design. This creates an ever changing focal point which reflects the unpredictability and growth in life. The interplay of materials and steel elements makes it feel very luxurious as well as cozy, almost like a holiday retreat.

Text description provided by the architects

